ONE ARCHITECTURE WEEK 2016 “ACTION!” will take place between September 30th and October 9th in the district of Trakiya, Plovdiv.
Program
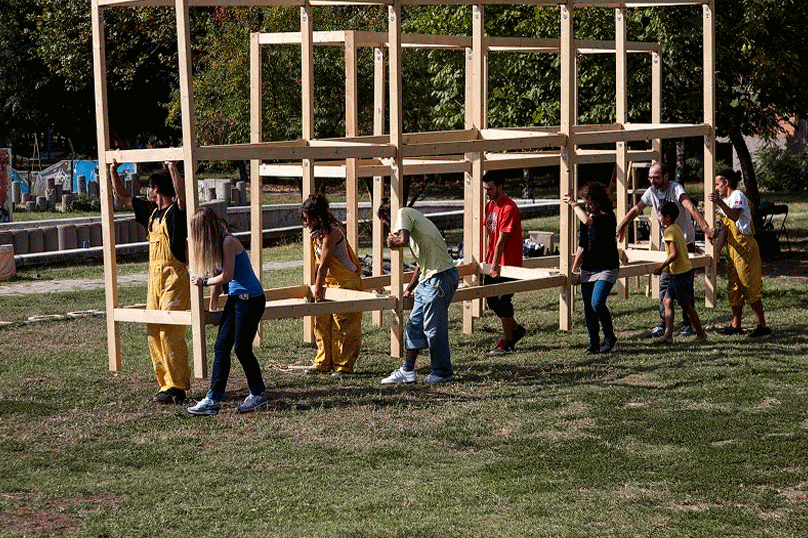
Workshops at intervention 1-2-3
Every year ONE ARCHITECTURE WEEK builds a number of interventions in the urban environment. “1-2-3”, the main intervention of the festival in 2016, will be realised in the open green space between blocks 1, 2 and 3 in Trakiya. The space is typical for such suburbs in Bulgaria: badly maintained green areas and vegetation, abandoned old playground, lack of parking places, etc. At the same time this is a place where one can see also other, also very typical phenomena, such as: small gardens created and maintained by the inhabitants, benches and tables built by the locals, DIY repair of pavements or infrastructure executed by the citizens themselves.
The intervention is a joint project between a Bulgarian and three foreign teams – from France, Austria and Poland. Each of the foreign teams has prepared a project, while the Bulgarian team was responsible for the analysis. The first part of the intervention – analysis and design – was done between July and September. The construction of the three projects will take place between September 19th and 30th. The aim of this intervention is to serve as an example of how citizen participation can be integrated in the urban planning process.
ONE ARCHITECTURE WEEK is looking for responsible and enthusiastic young people, school or university students, who want to help with the realisation of this intervention. In the time between September 19th and 30th the participants will be entrusted with different types of building activities, will work with local and foreign architects and will acquire precious skills related to working directly with citizens.
If this sounds interesting to you – act! We are expecting your CV or a short description before September 18th. The places are limited! The festival’s team will choose the best candidates.
Maximum number of participants: 12 people
Subscribe at: vdermova@gmail.com (before 18.09)
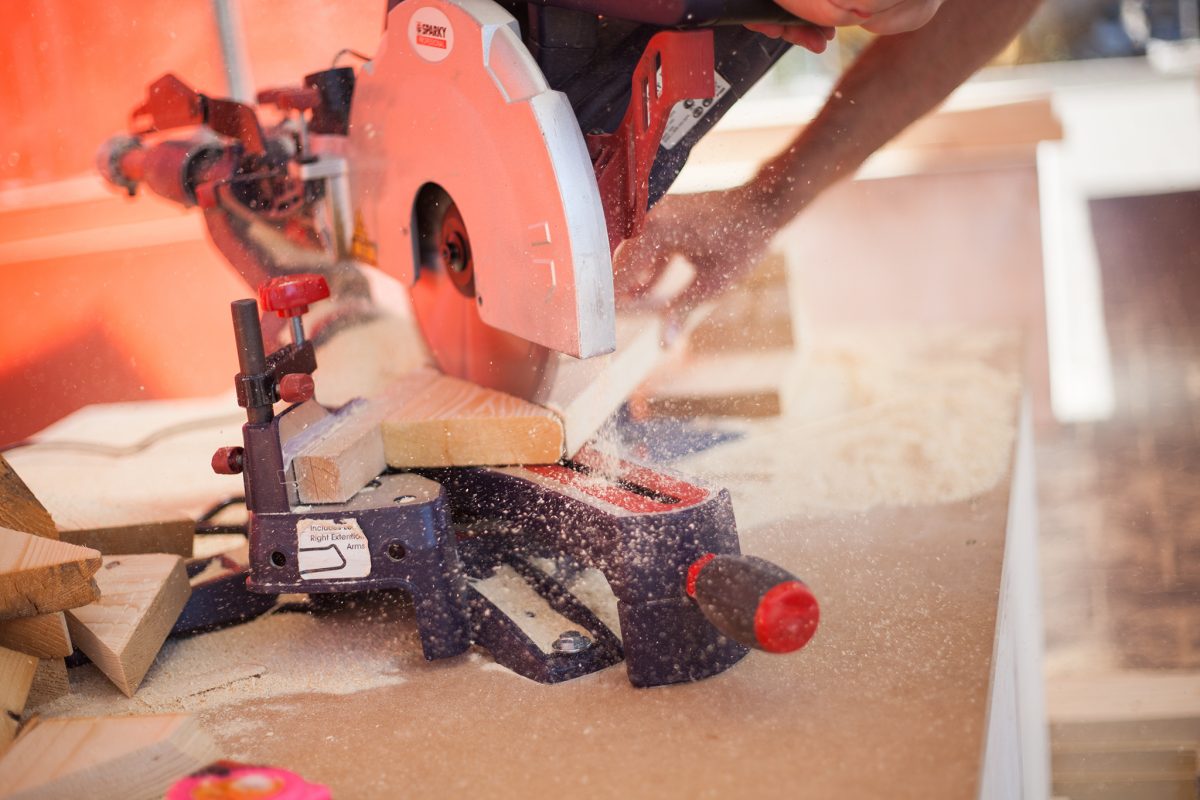
Wood Experiments – a workshop for students
WOOD EXPERIMENTS is a 2-day workshop (October 1st and October 2nd) for architecture and engineer students which aims at stimulating the creative thinking and imagination of each participant and to teach him the diverse ways of using wood in the process of planning. The event is a great opportunity students to learn and experience something new in a field which is relatively unknown in Bulgarian – wood construction.
The workshop is led by Ar. Ivan Ivanov. The aim is to construct a platform which is going to be used in the Forum on October 8th and October 9th, and as an urban furniture before that. The wood which is going to be used is plywood and OSB of high quality which as supplied by JAF – a leader in the sector. A representative of the company, who will introduce the students to the pros of the material and its usage in different installations and construction sights, will be present during the workshop.
Maximum number of participants: 10
For registration and more information: joana@edno.bg
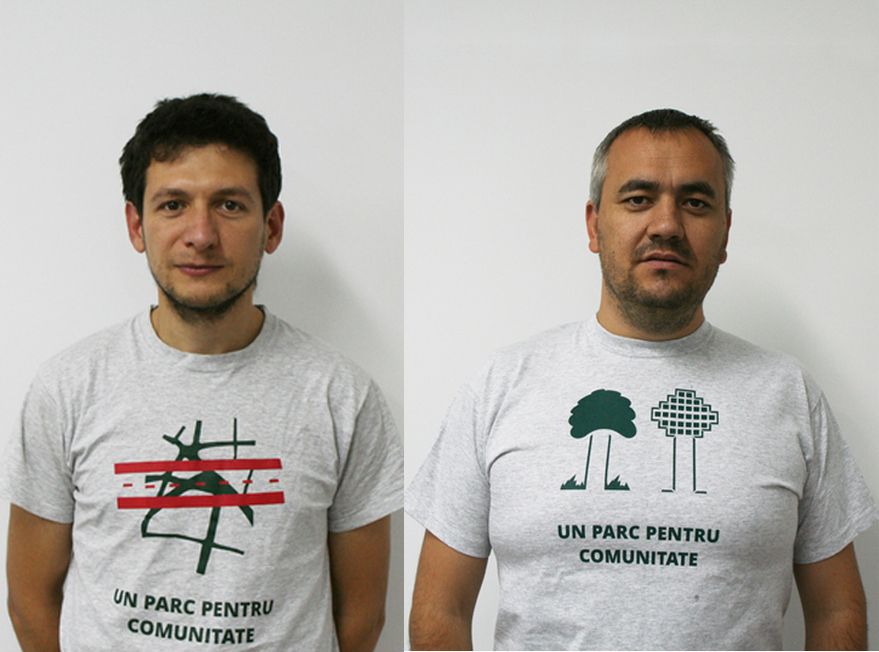
Vitalie Sprinceana & Vladimir Us
Forum lecturers
Vitalie Sprinceana is a sociologist and public intellectual, co-founder of the platform of critical thinking PLATYFORMA. He obtained a Bachelor degree in Political Sciences from Sofia University, a Master in Philosophy in Chisinau (USM) and is currently working on his PhD at George Mason University, USA. He has interests in urban sociology, sociology of religion, political sociology.
Vladimir Us is an artist and curator based in Chisinau, Moldova, founding member of Oberliht Young Artists Association. He studied art, curating, cultural management and cultural policy in Chisinau, Grenoble and Belgrade. Through his recent works and projects he examines the processes of transformation of public space in post-Soviet cities along with the need for conceptualizing an alternative network of public spaces in Chisinau.
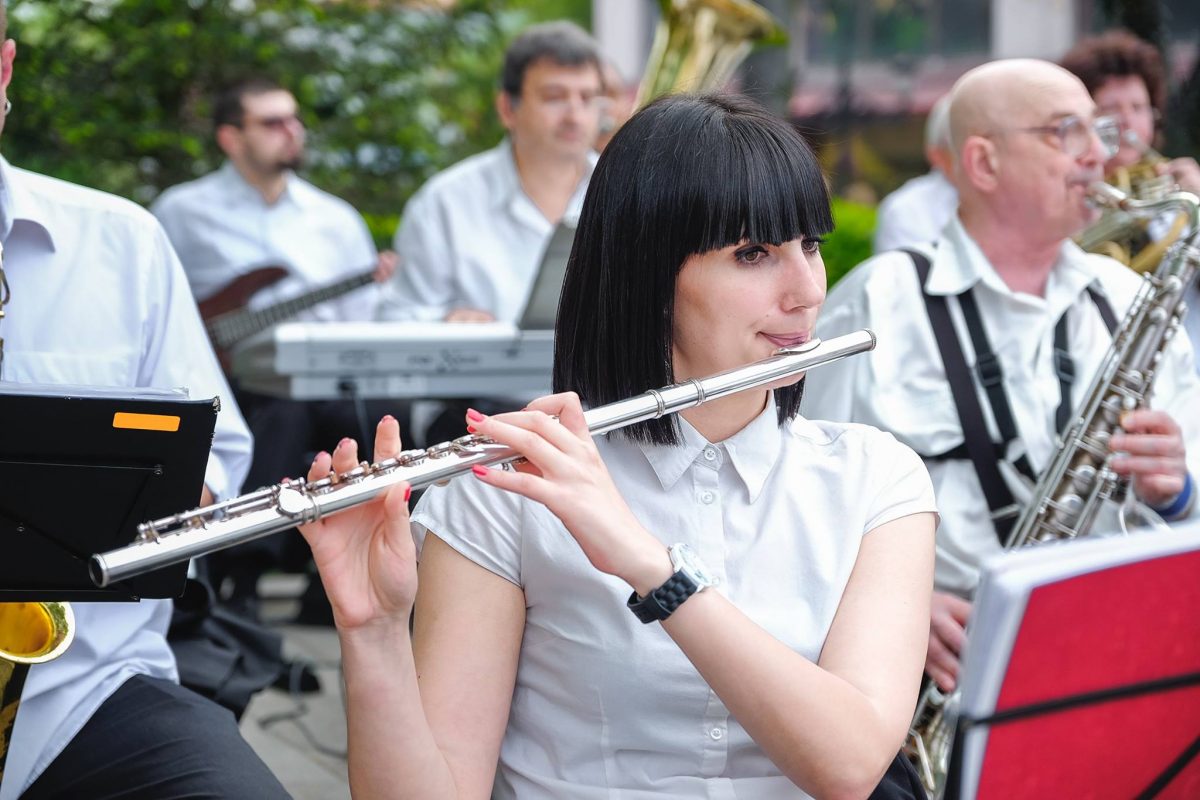
Trakiya Day
The Local Council of Trakiya, Plovdiv and ONE ARCHITECTURE WEEK invite you to celebrate together the Day of Trakiya and the start of the ninth edition of the international festival for contemporary architecture and the urban environment.
On September 30th, starting at 18:00, we expect you in the open space between blocks 1-2-3 where the Plovdiv Brass Band will welcome you with some powerful tunes. Afterwards we continue to the festival’s main location (across the street in the Trakiya Hall, 4 Saedinenie St) where the actual opening of ONE ARCHITECTURE WEEK will take place. The good vibe there will be provided by Big Band Plovdiv with a special set.
You will be able to experience for the first time also the opening of “Living spaces”, the main exhibition of the festival, which analyses the transformations of Trakiya. Information about the other events within the festival’s program will be also available.
We are looking forward to seeing you at the opening. Come prepared with your personal panelka story!
Entrance: free
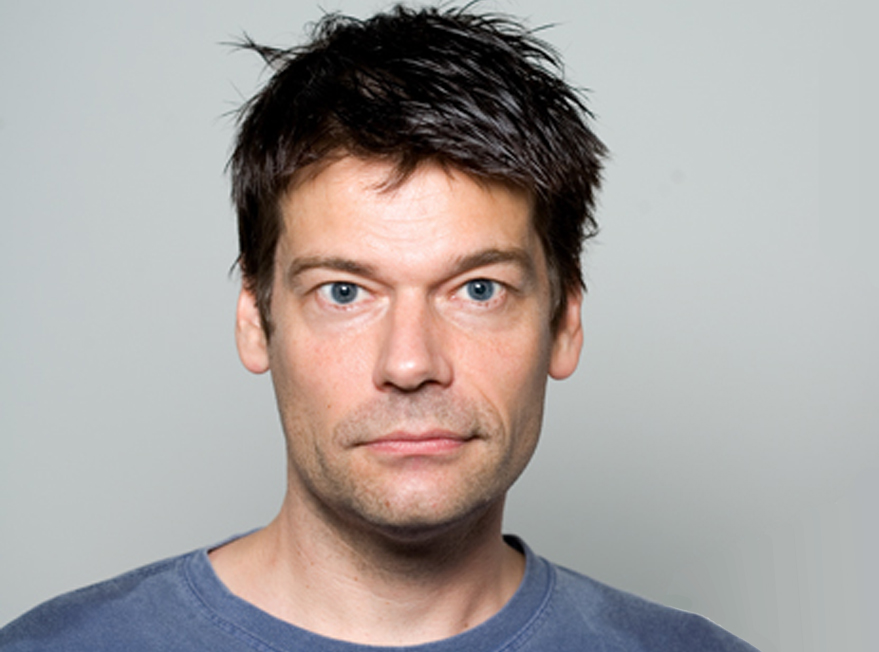
Tor Lindstrand
Forum lecturer
Tor Lindstrand is an Associate Professor at the KTH School of Architecture (Stockholm, Sweden) and a co-owner of the office of Larsson Lindstrand Palme arkitektkontor AB. His practice oscillate between architecture, art and performance in numerous cultural contexts with projects presented in institutions like, TATE Liverpool, Venice Architecture Biennale 2008, 2010 and 2014, Steirischer Herbst, Shenzhen and Hong Kong Bi-city Biennale of Urbanism/Architecture, Van Abbe Museum, VOLTA Basel, Performa New York, Royal Dramatic Theatre Copenhagen, NAI Rotterdam, Stockholm Architecture Museum, Tensta Art centre, Botkyrka Art centre and Storefront for Art and Architecture.
Together with choreographer Marten Spangberg he initiated International Festival (2003–2010), a practice working on context specific projects spanning from buildings, publications, films, installations, public interventions and situations. In 2010 he founded Economy together with art director Jessica Watson-Galbraith, a practice working with architecture, art, education and performance.
Tor has been involved for many years in the research of the Fittja neighbourhood in Stockholm. The area was part of the Million Homes Programme, a social housing programme launched by the Swedish government with the intention of creating a million dwellings between 1965 and 1975.
Tor Lindstrand comes to Bulgaria with the support ofNational Cultre Fund.
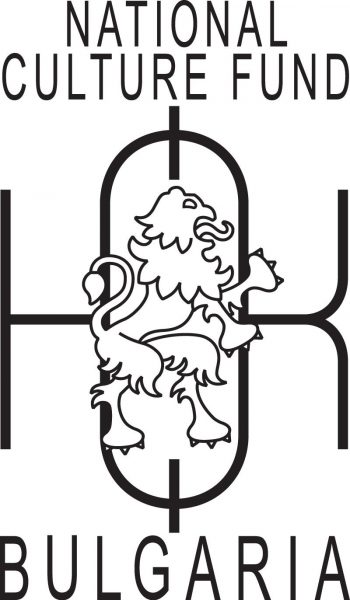
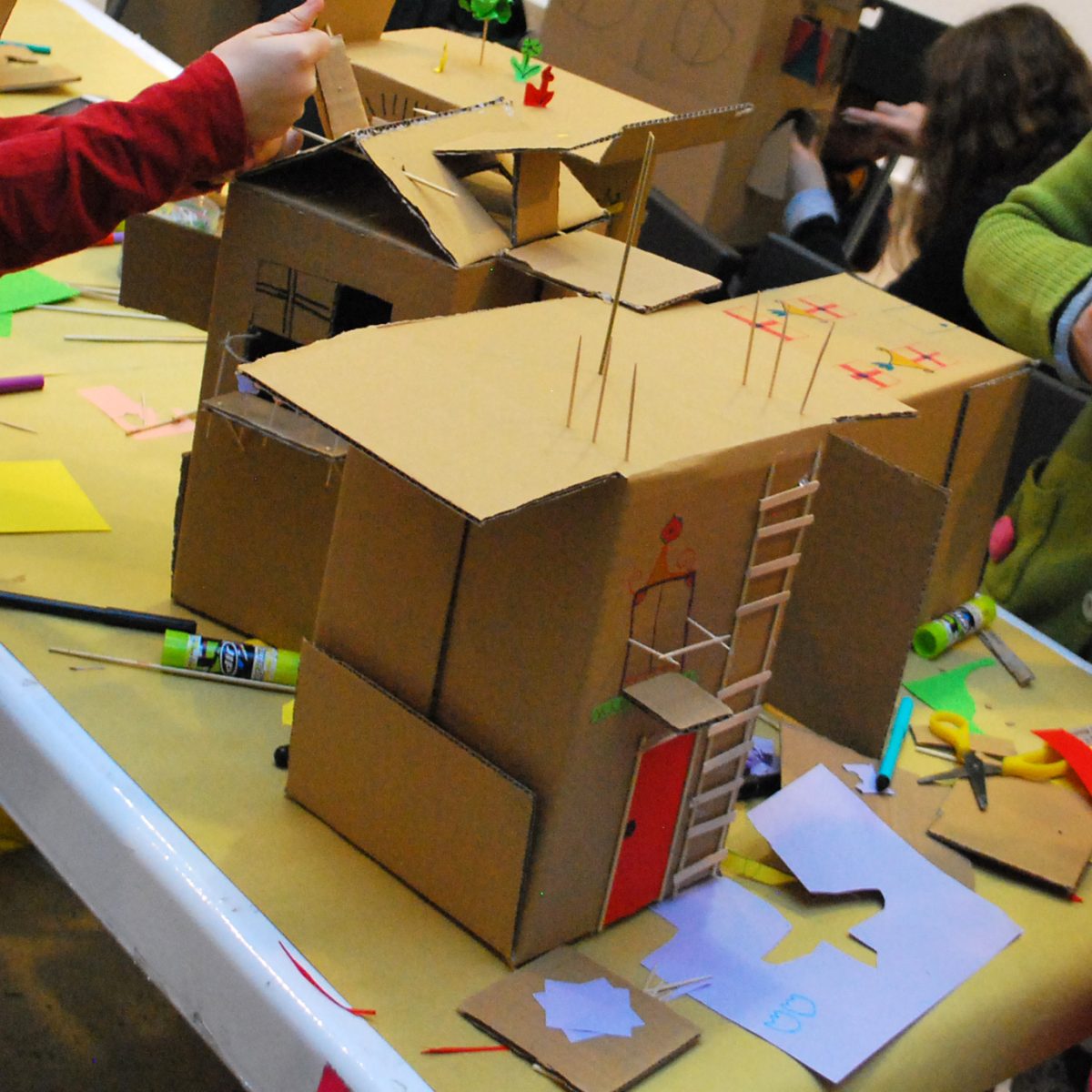
Think of a city
What kind of a city do you see through your window? Do you like it? How would you change it? How great is the distance between your drawing pad and your panelka? What do you consider the most important thing in a home so it can be a good place to live?
Come and read with us “Block number 4”, a book about a boy who likes to dream about changing the world around himself. To fill it with hanging bridges, jungle, lions and dragons. We would love to hear and see how you imagine your ideal city.
This workshop is organised by the Tochitsa publishing house and Architectural workshop for children.
Entrance: free
Maximum number of kids: 20
Age: 5-12 years old
For participation, subscribe at: arch_for_children@abv.bg
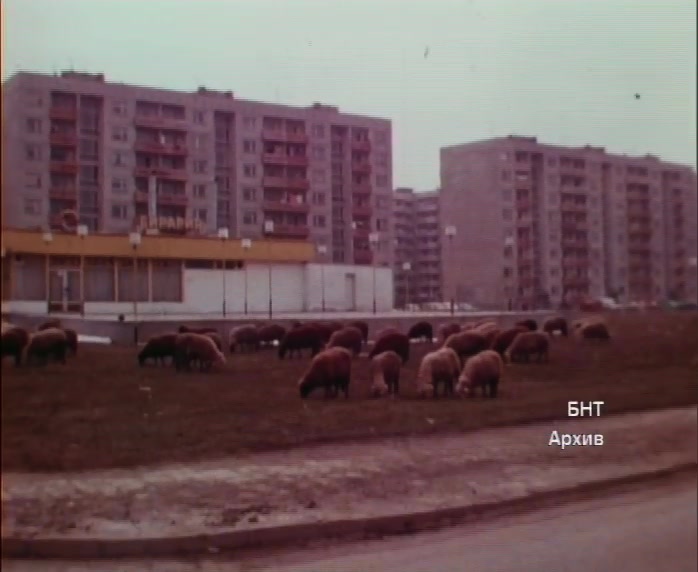
The Young Architects
1981, Bulgaria, documentary, Bulgarian National Television archive.
A group of young Plovdiv architects share their ideas for the better development of the city in the upcoming years. The movie show a honest and open view to the problems and the flaws of the construction in the beginning of the 1980’s, when it was shot. Most of these young architects work in Trakia and share their views about the development of the neighborhood with the creation of more non-typical buildings. The second half of the movie presents opinions by the local residents of the newly constructed neighborhood themselves, who share their positive opinions and their brave criticism.
Duration: 27 min.
Language: Bulgarian
Subtitles: none

The Young Architects
1981, Bulgaria, documentary, Bulgarian National Television archive.
A group of young Plovdiv architects share their ideas for the better development of the city in the upcoming years. The movie show a honest and open view to the problems and the flaws of the construction in the beginning of the 1980’s, when it was shot. Most of these young architects work in Trakia and share their views about the development of the neighborhood with the creation of more non-typical buildings. The second half of the movie presents opinions by the local residents of the newly constructed neighborhood themselves, who share their positive opinions and their brave criticism.
Duration: 27 min.
Language: Bulgarian
Subtitles: none
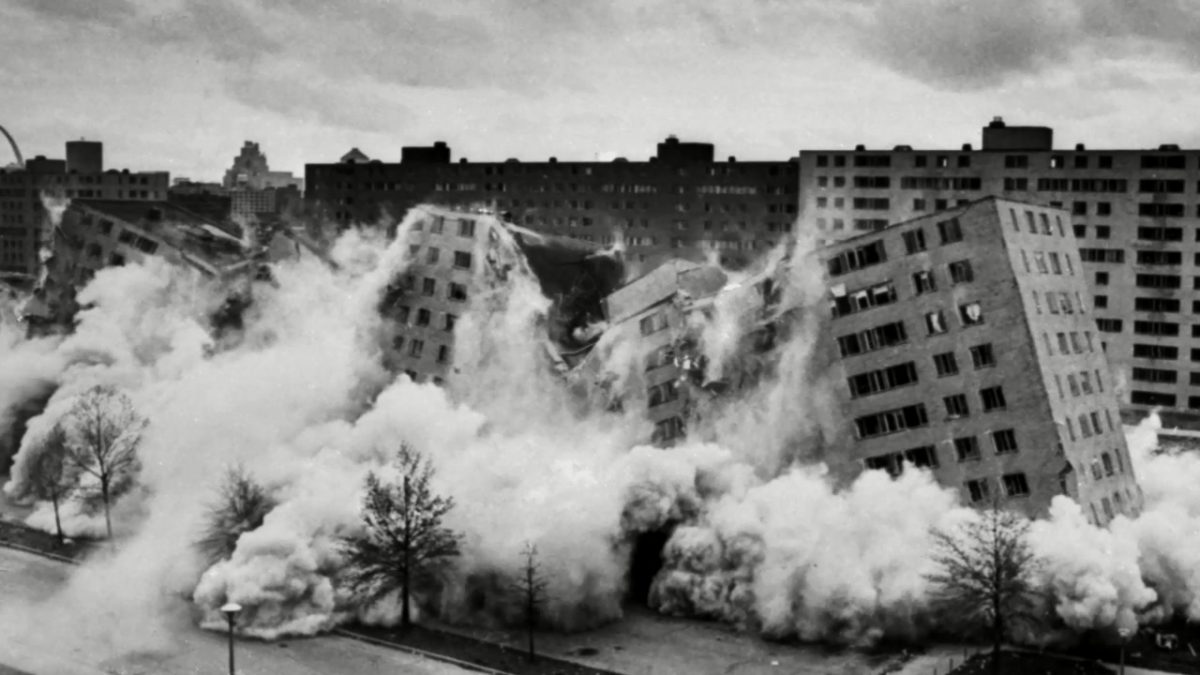
The Pruitt-Igoe Myth
2011, USA, documentary
Pruitt-Igoe is a housing complex in Saint Louis, Missouri. The complex has become a symbol of bad planning and the unsuccessful experiment of solving social issues through housing estates. Through interviews and archive footage we can follow the story from the promising start to the moment, when it was inevitable that the blocks should be demolished one by one. The movie presents a different point of view than the traditional – that the failure of the Pruitt-Igoe is a fault of the modernist architecture itself.
Duration: 79 min.
Language: English
Subtitles: Bulgarian
This film screening has been made possibly with the kind support of the Embassy of the USA in Sofia.
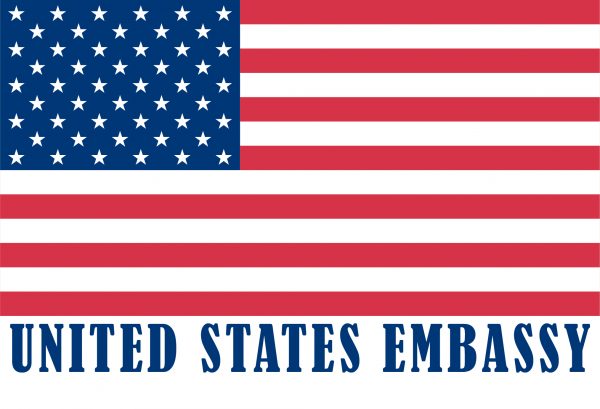

The Pruitt-Igoe Myth
2011, USA, documentary
Pruitt-Igoe is a housing complex in Saint Louis, Missouri. The complex has become a symbol of bad planning and the unsuccessful experiment of solving social issues through housing estates. Through interviews and archive footage we can follow the story from the promising start to the moment, when it was inevitable that the blocks should be demolished one by one. The movie presents a different point of view than the traditional – that the failure of the Pruitt-Igoe is a fault of the modernist architecture itself.
Duration: 79 min.
Language: English
Subtitles: Bulgarian
This film screening has been made possibly with the kind support of the Embassy of the USA in Sofia.

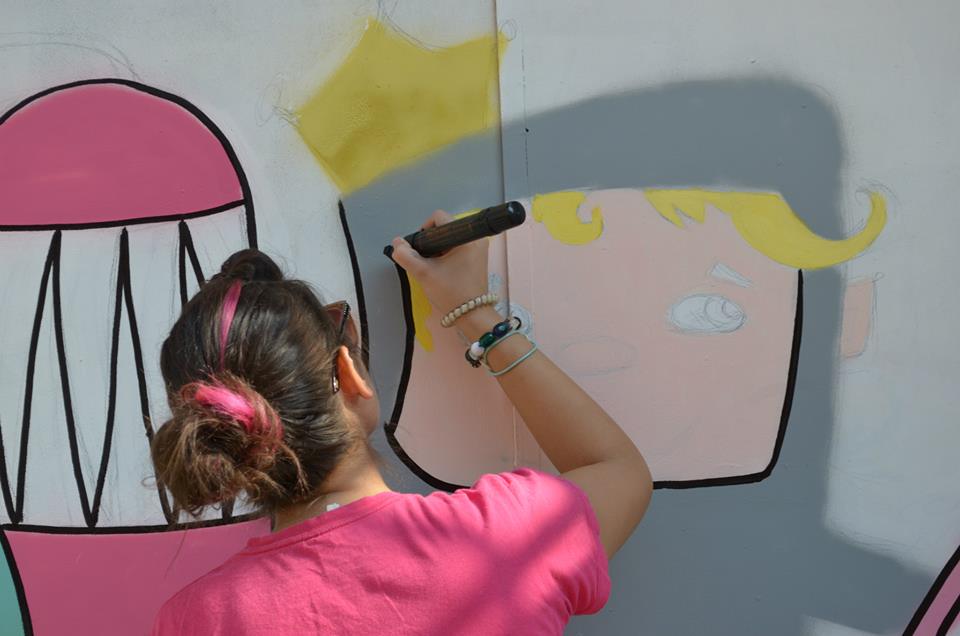
Street Art Fest for kids
This workshop allows kids and teenagers to get to know graffiti art and to improve their skills for creating graffiti. Graffiti art is a contemporary way of expression of the young generations. By organising this workshop we aim at helping them to express themselves better.
We will start by creating a design for a graffiti on a piece of paper and afterwards we will move to realising the design on a real wall and with real sprays. The first steps are always difficult but when one is shown how it works, it gets easier. We will look into some basic rules regarding the creation of letters, namely composition, structure, volume and colour build-up. The acquired skills will be applied during the work with the sprays.
This workshop is also part of Street Art Fest Plovdiv. It is organised by Street Art Fest and Creative Atelier “Senses”.
When: a total of 4 sessions
for younger kids (7-13 years old) 11:00 – 13:00 on 01.10 and 02.10
For teenagers (14-20 years old) 14:00 – 16:00 on 01.10 and 02.10
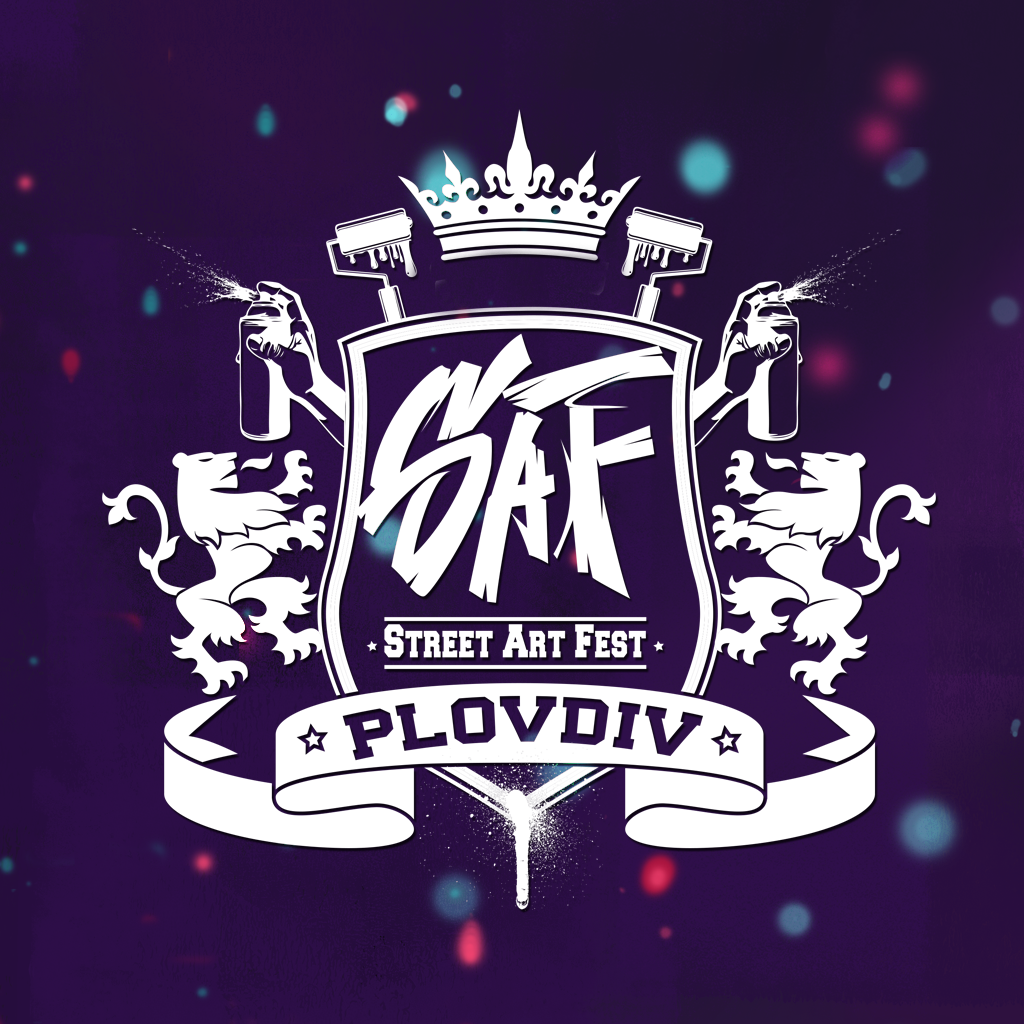
Street Art Fest
Partner Intervention
“Street Art Fest” is an yearly graffiti festival, which will take place this year in Trakiya between 30.09 and 02.10.
Graffiti artists from all over Bulgaria will once again show their talent in Plovdiv. The event starts at 10:00 on 30.09. The evenings are reserved for parties in Kapana, where famous Bulgarian guest djs will take you in the various dimensions of their music and will help you charge with even more euphoria and adrenaline.
At daytime the festival will develop on two stages:
- The transformations of a number of facades in Trakiya. Many of the best known graffiti artists in Bulgaria will take part in this event
- Workshops for adults and kids – making graffiti and more.
For the latest information keep an eye on the event’s website:
https://www.facebook.com/SAFPlovdiv/
Entrance: free
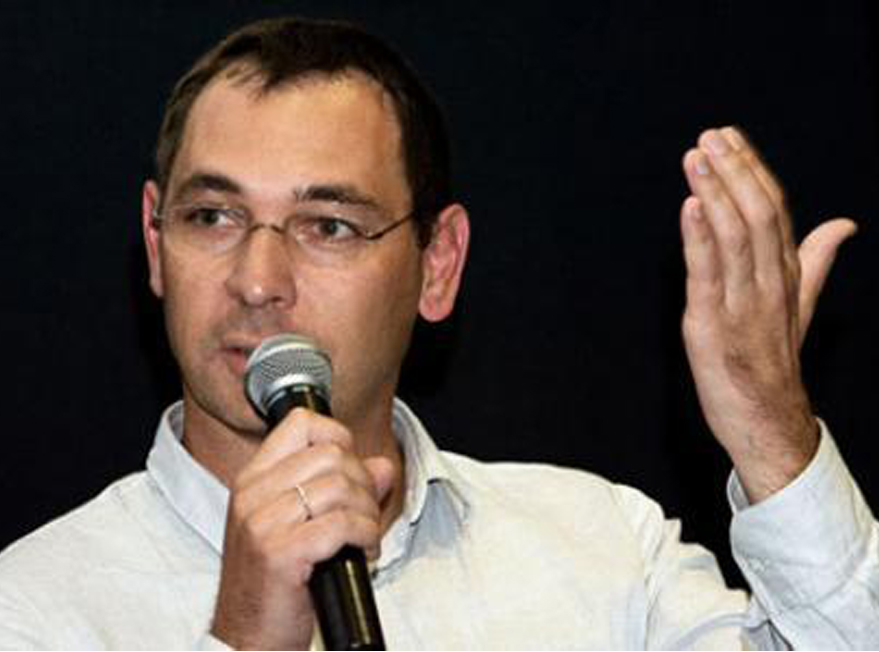
Stefan Rettich
Forum lecturer
Stefan Rettich is architect and partner at KARO*architects. He has taught at the Bauhaus Kolleg in Dessau from 2007-2011 and has been since then Professor for Theory and Design at the School of Architecture Bremen. In 2016 he was appointed as Professor for Urban Design at the University of Kassel.
KARO* is a conceptual platform for communication, architecture and spatial tactics based in Leipzig and Hamburg since 1999. The members Stefan Rettich, Antje Heuer and Bert Hafermalz work as architects, artists, critics and journalists, as well as teachers. The main focus of KARO* is on social relations and their impact on the built environment. KARO* has been invited to various exhibitions, e.g. the XI. and the XII. Architecture Biennale in Venice and has been awarded with the European Prize for Urban Public Space in 2010, the Brit Insurance Design Award in 2011 and was shortlisted for the Mies van der Rohe Award in 2011.
http://www.karo-architekten.de/
Stefan Rettich comes to Bulgaria thanks to Embassy of the Federal Republic Germany
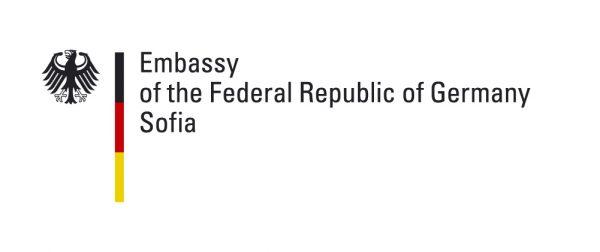
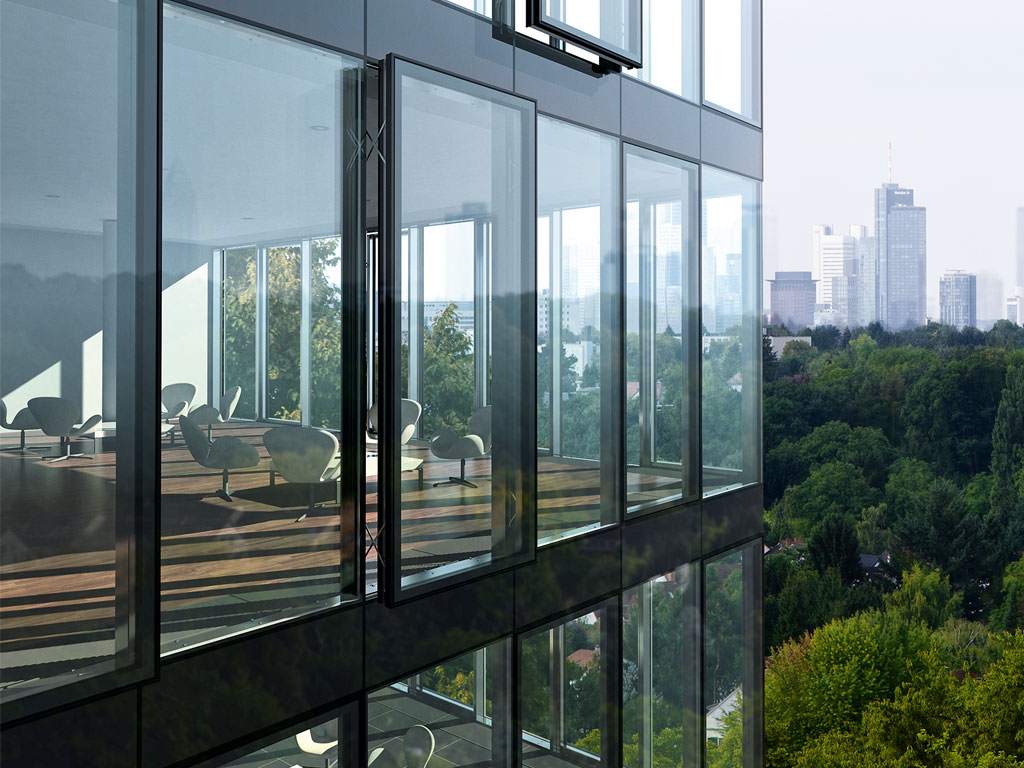
Schüco – System Solutions for Windows
A presentation by Engr. Todor Dimitrov
The building quality requirements are increasing constantly. That’s why the contemporary architecture project is facing new challenges regarding the conceptual development of the buildings and the components invested in them. Window systems play a key role because they are directly connected with building security, thermal and sound comfort, and building automation which involves the automation of windows and doors.
Building security plays an increasingly important role in a time when insecurity in our daily routine unfortunately increases. Ground floor windows and doors seem quite an easy target for burglars and thieves and installing an alarm system is far from enough and should be combined with burglar proof windows which stop any harmful thoughts from the start. That is why Schüco – System Solutions for Windows for private and public buildings are developed to a level which can resist strong impacts.
Thermal comfort is crucial when one choses a window system because the highest loss of heat happens through them, especially in comparison with the architecture desire to build lighter and brighter buildings with lot of windows. But looking at the coefficients of heat transfer is not the only indicator which should be addressed when evaluating the temperature comfort. During the presentation light will be shed on room “temperature asymmetry”, the unwanted effects which are created by it, and how they can be terminated with Schüco – System Solutions for Windows.
Building automation is becoming more and more popular regarding public and private places. Because of that it must be considered as an assistant that makes our life easier. Schüco’s window automation gives us a brand new perspective and possibilities for ventilation, energy efficient and comfort managing – advantages which we would like to present to architects, private clients and sponsors.
Free entry
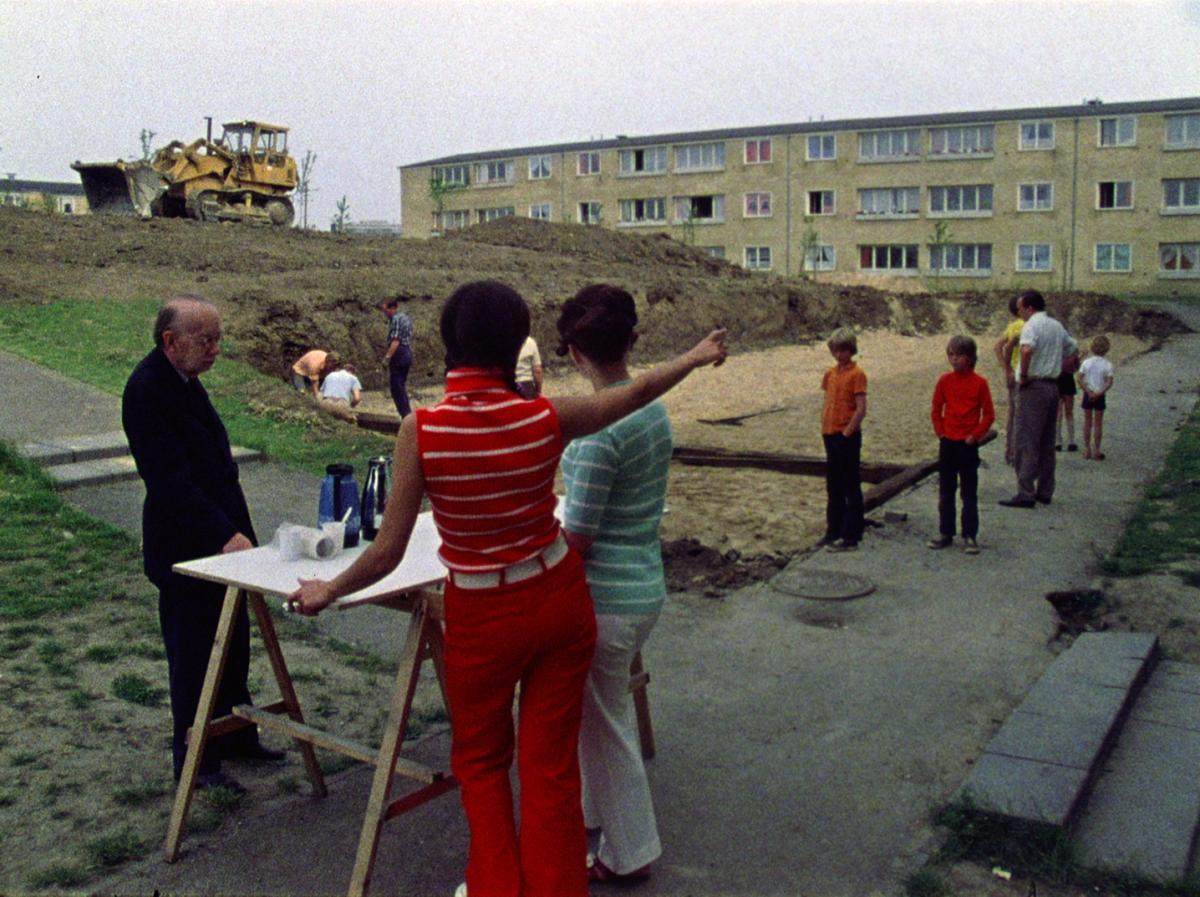
Rethinking Tingbjerg
Presentation
Signe Sophie Bøggild has contributed to the main exhibition of the festival with examples from Denmark. In her presentation called “Rethinking Tingbjerg between Welfare City and Ghetto” she will discuss the postwar new town Tingbjerg in Copenhagen, which was planned as an ideal frame of the welfare state’s citizens from cradle to grave. Things went differently. Today Tingbjerg tops the national ‘ghetto list’ and outsiders rarely visit the multicultural neighbourhood. Yet, the area has resources of iconic architecture and local associations.
Using the experience of relocating Copenhagen Architecture Festival to Tingbjerg, Signe (who was one of the festival’s organisers) will discuss the potential of practice-based research, activation of local knowledge and the festival as platform for rethinking a ‘ghetto’.
As art historian educated at University of Copenhagenand Goldsmiths, University of London, Signe does research, lecture and publish on postwar new towns in Denmark and abroad. She is affiliated to Landscape Architecture and Planning, University of Copenhagen, work as curator of Copenhagen Architecture Festival and collaborates with Crimson Architectural Historiansfrom the Netherlands.
Entrance: free
Photo: “Tingbjerg’s planner Steen Eiler Rasmussen discusses with local pioneers while they are building”
Mønstersamfundet, filmic installation, 25:09 min, Gåafstand (Nis Rømer and Pia Rönicke), 2012. Still from 16 mm film found at Denmark’s Art Library, director unknown.
Signe Sophie Bøggild comes in Bulgaria with the support of Embassy of Denmark in Sofia and Agency for culture and Palaces.
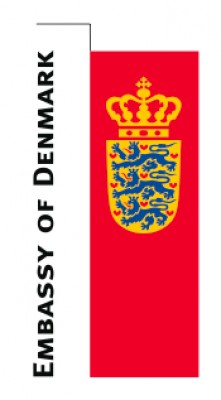
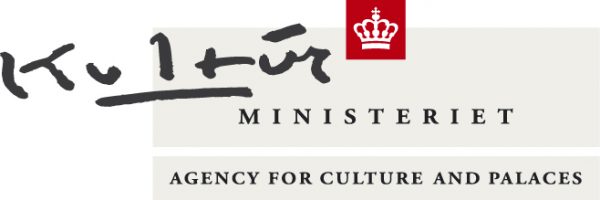
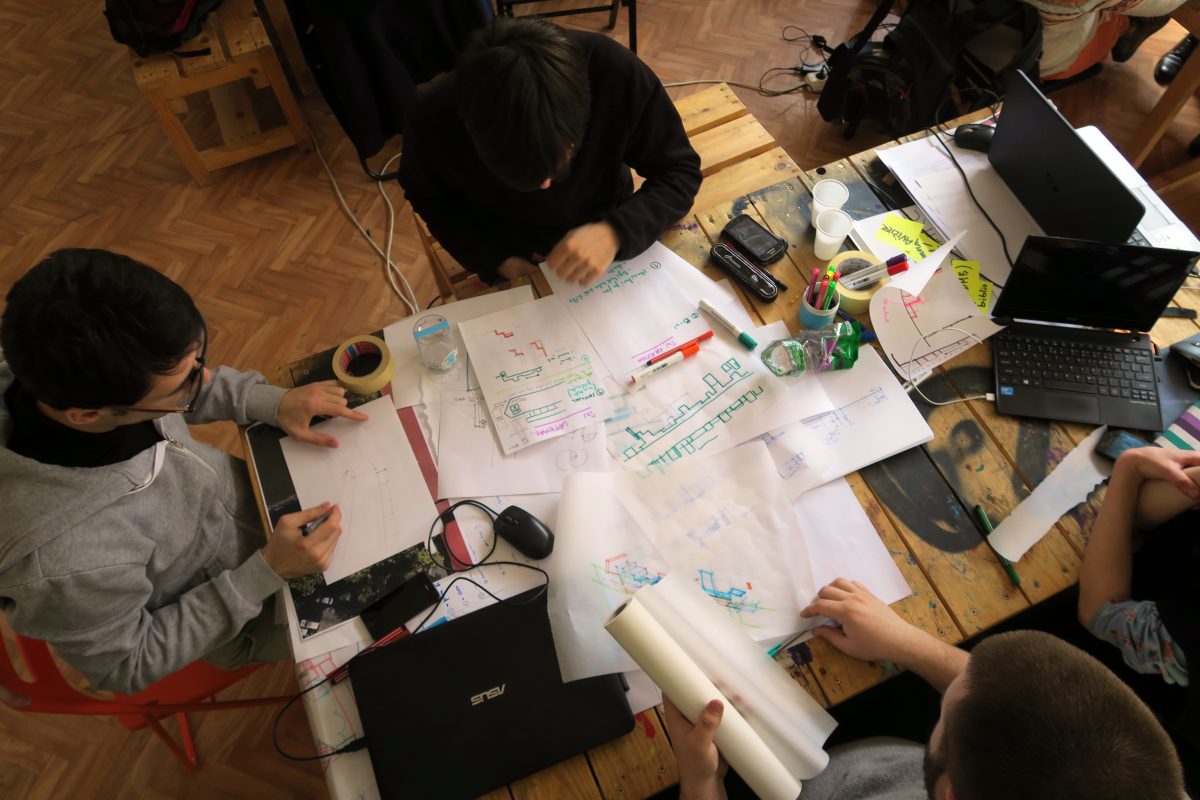
Project Chitalishte – resourcing the neighbourhood
Student workshop
Most of Plovdiv’s population lives in panelki neighbourhoods planned and built in the socialist period. Structured by the Modernist project that radically reorganized the collective living, articulated by the social engineering producing the new man and transformed by the individual actions of the transition to capitalism, these neighbourhoods inherited a low quality of their public spaces. Any reconstruction of the community in these areas should start also from the rehabilitation of the existing public infrastructure in between the blocks.
The Chitalishte are one of the few organizations and public spaces located in these neighbourhoods that have a potential to activate and coagulate the community. The workshop aims to look at the transformation potential of the Chitalishte, strengthened by its historical value, within a format of a live project for students of architecture, urbanism, landscape architecture, design, sociology and anthropology. The participants will actively engage the subject of the workshop by using a selected Chitalishte as a workplace, mapping its spatial and organizational infrastructure, followed by developing applied scenarios and testing different activation tools.
This workshop is led and organised by the festival curators (Alex Axinte and Cristi Borcan) and the research coordinator (Nina Toleva). Guest presenters include the head of the Mladost Chitalishte and members of the research team.
Working language: English
Entrance: free
Maximum number of participants: 10 students of architecture, urbanism, design, sociology and anthropology
Subscribe at: architecture@edno.bg before 28.09.2016 by sending a short text in English containing a bio together with a motivation paragraph describing the reasons of joining the workshop, as well as the expectancies of the participants towards the outcome.
Other: For the duration of the workshop you need to be equipped with a laptop, photo camera, enthusiasm and goodwill.
Presentation on 07.10 at 14:00 at the “Open class event”.
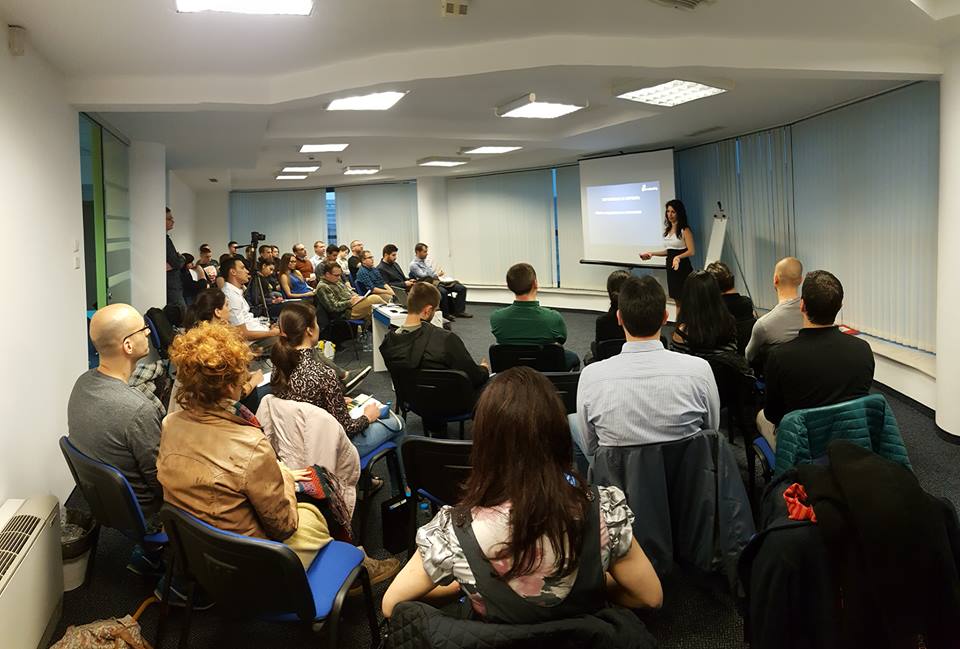
pravatami.bg: Laws explained
Presentation
In the course of an hour the team of pravatami.bg will decode live our rights concerning communal property and will touch cases such as what to do when our neighbours avoid paying the communal buildings or make too much noise. Amongst the other problems, which will be discussed are the ones concerning the shared spaces in a building: staircase, roof, etc.
During the meeting the team of pravatami.bg will pay special attention to the issue of building new constructions in green areas and will list the ways, in which we can counter this. All participants will be able to ask direct questions to the young lawyers of pravatami.bg.
“pravatami.bg: law uncoded” is an initiative of an association called “department for legal culture”. This is a socially inspired initiative, which main and only goals is to offer useful and practical legal information to its readers, served in a comprehensible way.
The team of pravatami.bg consists of young laywers who believe that a high level of legal culture amongst citizens is at the base of every modern and democratic society. The published articles (the so called “Rights”) place the reader in a real-life situation and describe the applicable rights and obligations in a common language.
Entrance: free
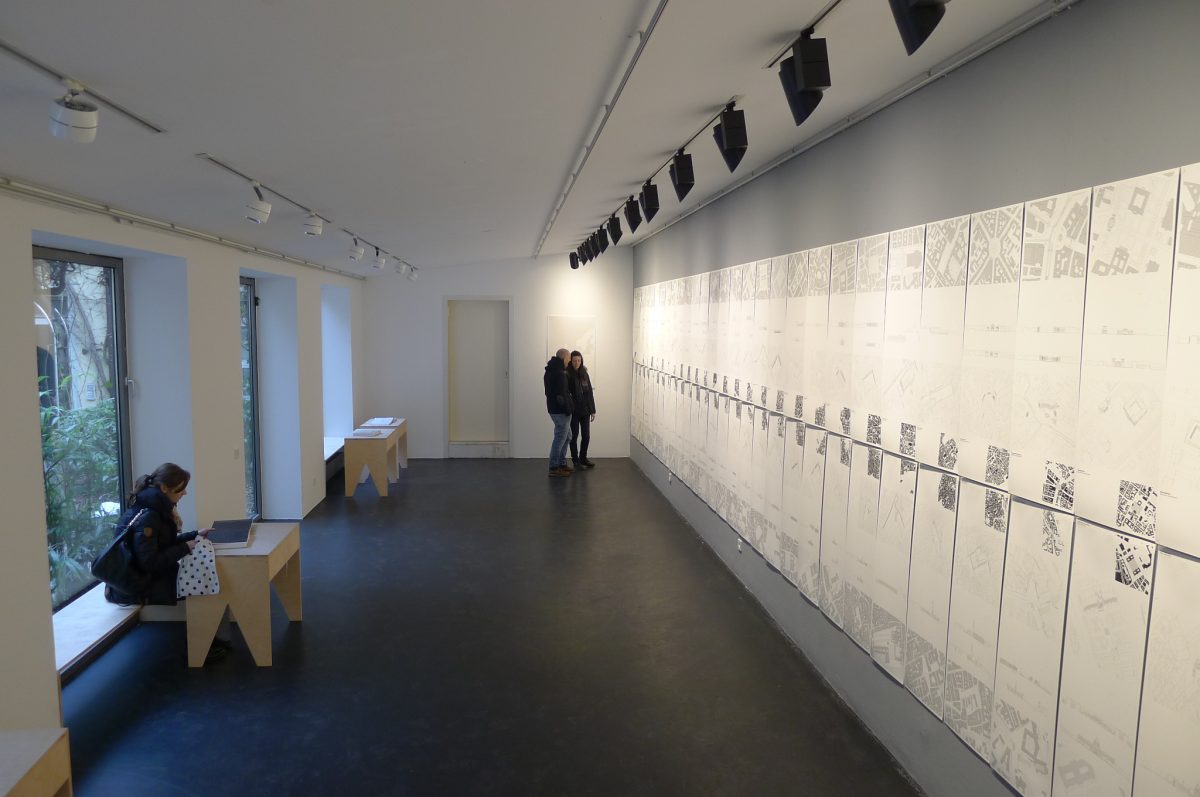
Platzatlas – opening
You are welcome to join us for the opening of Platzatlas. The event will be joined by the project’s author, prof. Sophie Wolfrum from the TU in Munich. She will describe the years-long work of university students on this project.
Entrance: free
The exhibition is supported by Goethe-Institut in Sofia.
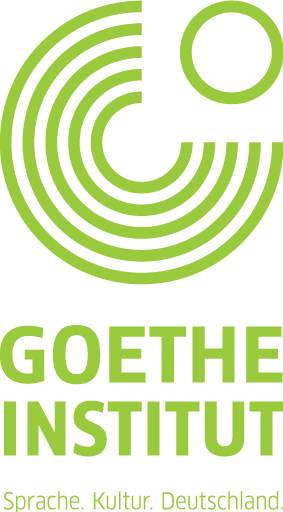
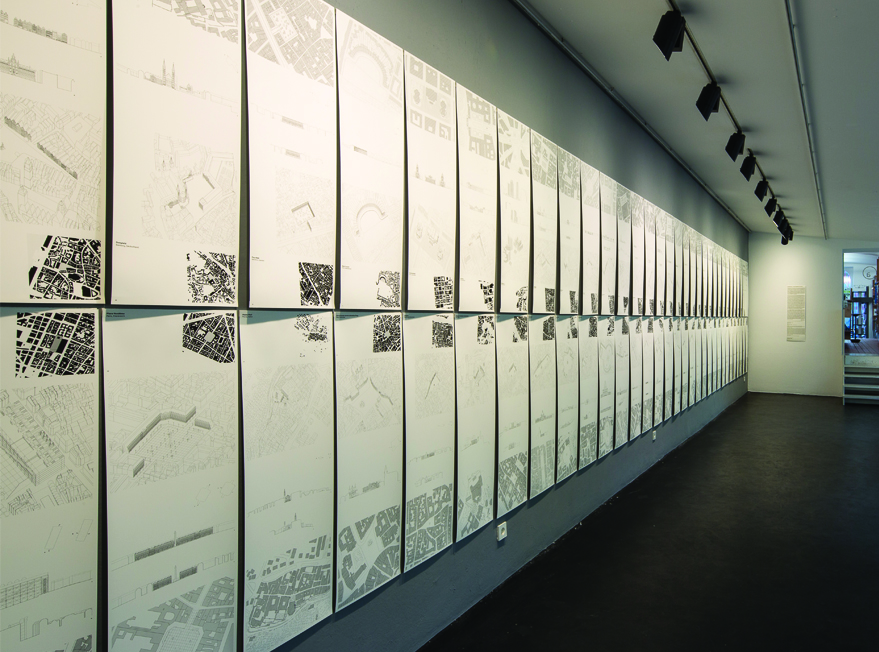
Platzatlas – exhibition
Exhibition
What purpose is served by an atlas of squares? The compilation of this collection was motivated by a need in urban design, identi ed over and over again. Frequently, in architectural practices, as well as in academic studies, precise information is required about form, dimensions, materials, and furnishings of well-known squares in order to provide orientation in urban design. This is the perceived need which this atlas of squares should ll. It has been collected in the course of urban design research at the Technical University of Munich.
Opening at 15:00 on 02.10. Entrance, free.
The exhibition is supported by Goethe-Institut in Sofia.

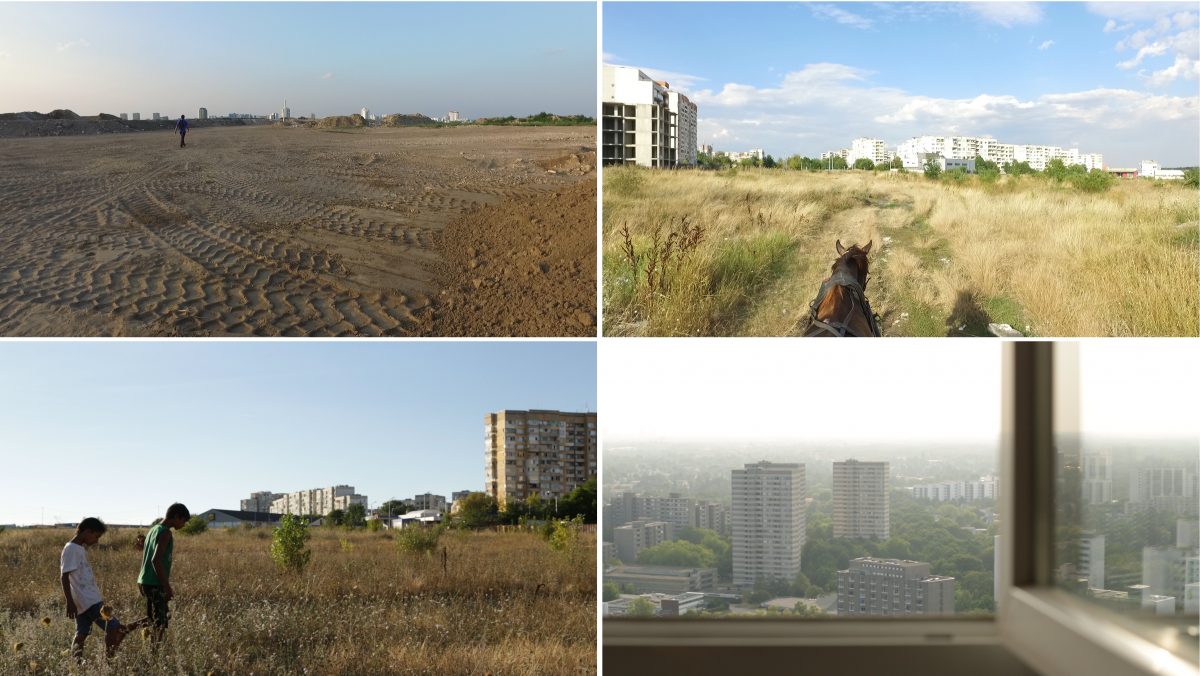
Peripheral light, air and sun
Presentation
“Peripheral light, air and sun” is a work by Krassimir Terziev and Daniel Kötter, produced in 2016. It consists of a 4 channel video installation, texts and photographs.
One can learn a lot from the peripheries about the actual forces at work in the contemporary metropolises. The shift from overarching and visionary urban planning to more project based approach tackling pragmatic problems and seeking quick turn over is especially visible in those urban districts planned and built on the modernist blueprints of “light, air, and sun”. As Abdumaliq Simone writes, the excessiveness of the periphery makes out of it a signification that must be denied, yet always reiterated.
This is the double standard the core city has exercised over the peripheries, since they are both a threat to the internal order, and a buffer zone where the products of excess can be expelled and new modes exceeding the norms can be experimented.
To map the layers of sedimentation there is a voluminous effort.
In our own rather short term exploration of two social housing districts of 1970’s – Gropiustadt in Berlin, and Lyulin in Sofia, we have drawn four camera movements in four locations, each dissecting the landscape from inside-out or outside-in. Each long take frames dynamically disparate realities developing simultaneously.
Daniel Kötter is a film director and video artist whose work oscillates deliberately between different media and institutional contexts, combining techniques of structuralist film with documentary elements and experimental music theater.
Krassimir Terziev is a visual artist exploring the manifold transitions and tensions between a globalized world, dominated by the overwhelming multiplicity of symbolic imagery, and its material groundings in technological, physical and human ‘hardware’.
“Peripheral light, air and sun” is part of the main exhibition of ONE ARCHITECTURE WEEK – “Living spaces”.
Entrance: free
The presentation is supported by Goethe-Institut in Sofia.

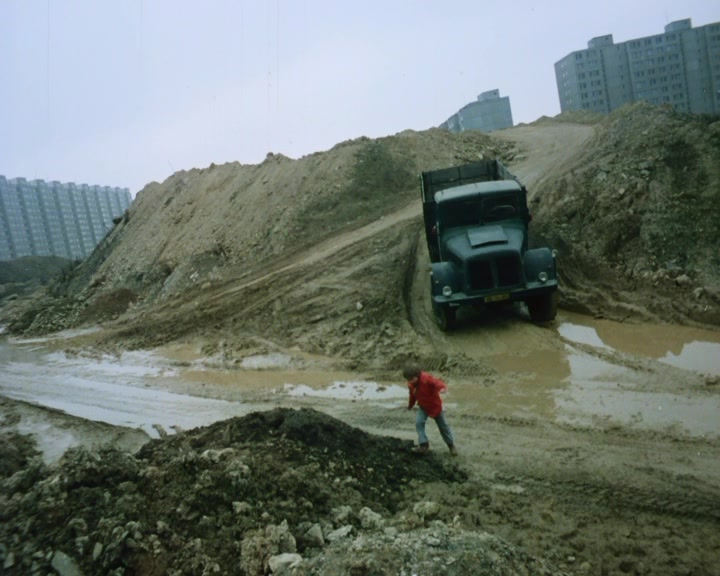
Panelstory
1979, Czechoslovakia, fiction
This Czech comedy is filled with irony and critique towards the big neighborhoods with numerous identical buildings in the then-soviet socialist republic. The movie tells few different stories – of a child, of the young families, of an old man, and their adventures in a panel complex in Prague, which is still being constructed. Each of them experiences different difficulties and absurds, but also finds interesting way to spend their days with the neighbors – some of whom he knows, and another – totally ignores – a very familiar feeling for anyone, who has ever lived in a panel complex.
Duration: 96 min.
Language: czech
Subtitles: Bulgarian
This film screening has been made possibly with the kind support of the Czech Centre in Sofia.
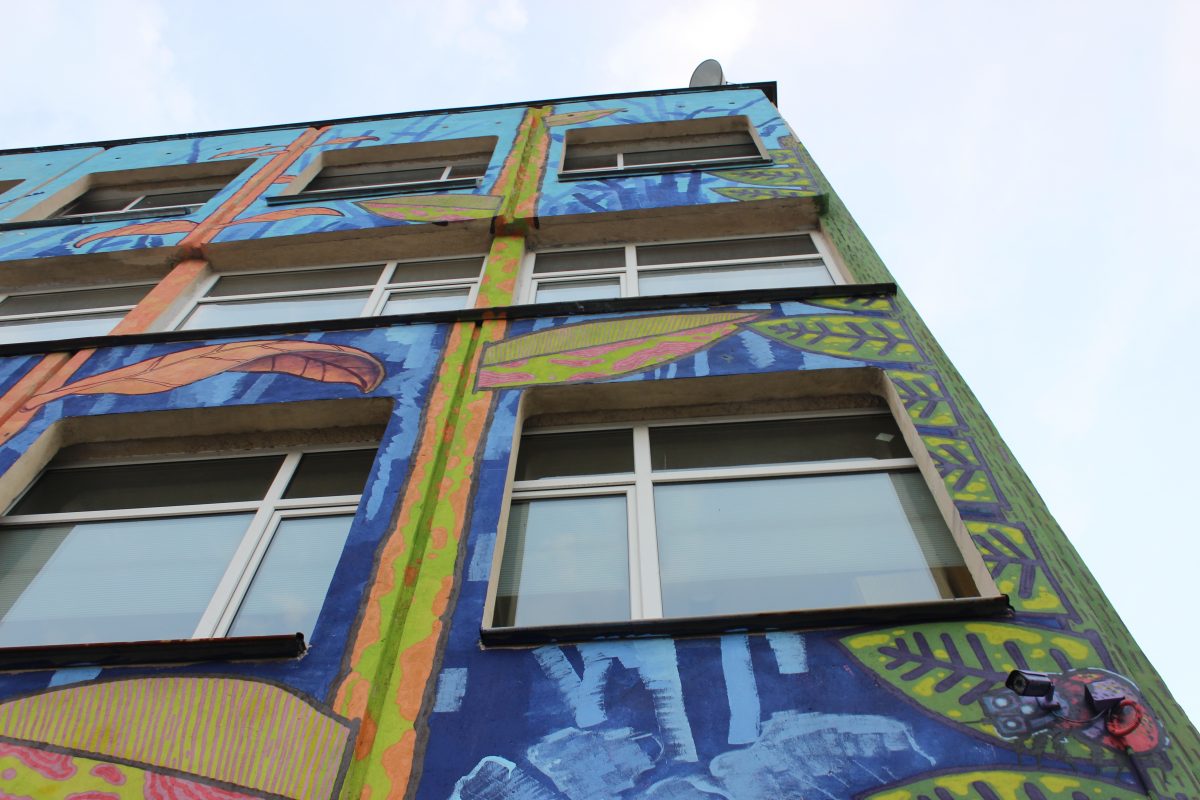
Paint me a wall – workshop
Kids workshop
Have you ever played around with spray paint or painted a wall at home? Do you want to learn some of the basics of wall-painting technique? Do you want to find out how to breathe life into your ideas? Do you consider the responsible regeneration of our urban environment important?
Join forces with people your age and create an artwork panel for a school. You will get a bunch of new skills and the opportunity to make your mark through art. The painted façade of the Sofronius Vrachanski School in Plovdiv inspired this workshop.
Organized by Alexi Ivanov.
Entrance: free
Maximum number of kids: 14
Age: 8-15 years old
For participation, subscribe at: aleksi_ivanov@windowslive.com
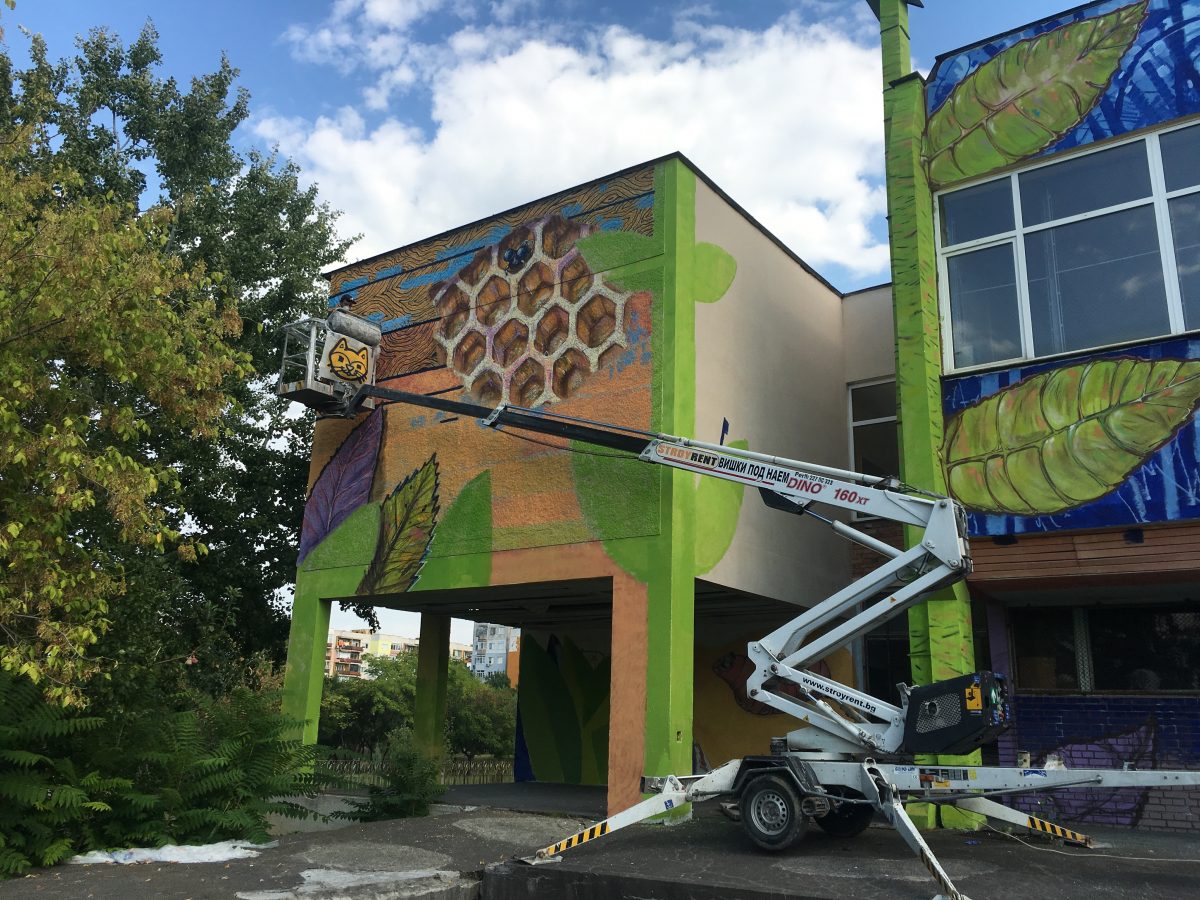
Paint me a wall
Partner intervention
The competition platform “Paint me a wall” is an initiative of Transformatori, Orgachim and a number of Bulgarian municipalities. The platform aims to give a chance for expression of Bulgarian street artists on the walls of public buildings. Victoria Georgiev-Mouse is painting “The imagination dream” on a wall of a kindergarten, Kostadin Kokalanov and Albena Tsoneva are creating “Age-old woods” on a facade of the Lyulin Community Centre in Sofia. And one of the few Bulgarian artists that work only in the field of street art, Alexi Ivanov, combines forces with the team of the Plovdiv-based Pyrotechnics Crew. Together they are creating an 800 sqm wall painting on the main facade of the Sofroniy Vrachanski School in Trakiya. Their creation is inspired by the abundance of greenery in the neighbourhood and the dynamic life at school, which the authors compare to a beehive.
Entrance: free
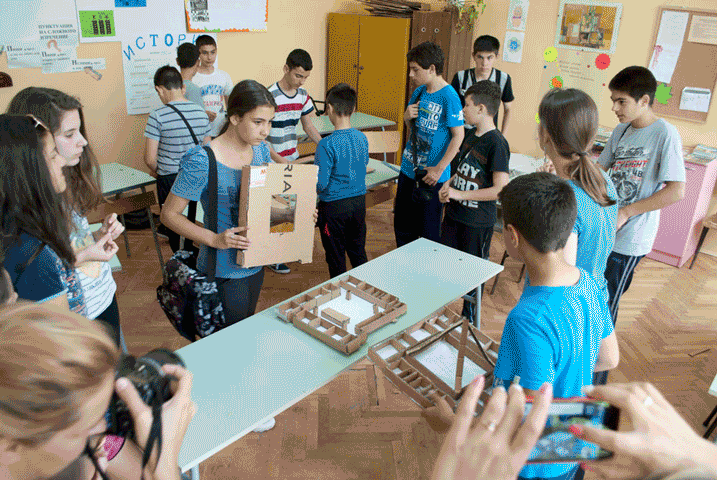
Open class
Presentation
Education is one of the main directions of approaching Trakyia neighbourhood within ONE ARCHITECTURE WEEK’s 2016 edition. In a moment when the debate about community and education becomes increasingly intersecting, we want to bring the actors of change in an open class, to learn, discuss and exchange models of action. In the framework of this event, we have invited both teachers and architects with the intention to find out the stories behind several applied education modules, either developed for elementary schools, high schools, or for universities. We will be curious about their strategies, their results, and what we can learn from each other and how to apply these lessons in different contexts.
The Open Class will host 3 presentations, held by: Magdalina Rajeva presenting the “Urban Awareness” module; Alex Axinte, Cristi Borcan and Nina Toleva presenting the “Chitalishte Project” workshop, both developed within ONE ARCHITECTURE WEEK 2016 framework; and Mina Sava and Eliza Yokina, presenting the “De-arhitectura” program, active in several cities across Romania. The presentations will be followed by an open discussion where local actors are invited to discuss the provocations of the educational system as a catalyst for community.
Entrance: free
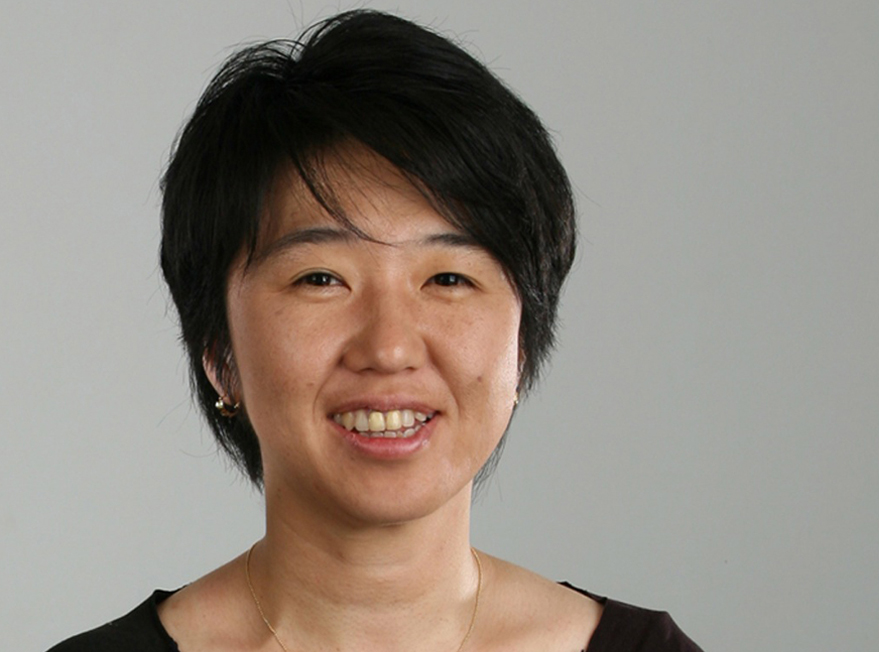
Momoyo Kaijima
Forum lecturer
Momoyo Kaijima is one of the founding partners of Atelier BOW-WOW from Tokyo, Japan. She has studied at the Tokyo Institute of Technology and the ETH in Zurich. Momoyo is an associate professor at the University of Tsukuba, as well as a visiting professor at the Harvard GSD, the ETH, the Royal Danish Academy of Fine Arts, Rice University and the Delft University of Technology.
Atelier Bow-Wow is an architecture firm, founded in 1992 by Yoshiharu Tsukamoto and Momoyo Kajima. The office constantly pushes the limits between private and public space, to create environments that fosters human interaction. Atelier Bow-Wow is said to be among the most innovative practices working today and their work inspires designers around the world.
Momoyo Kaijima comes in Bulgaria thanks to the support of EU JAPAN FEST and in partnership ofMunicipal foundation Plovdiv 2019.
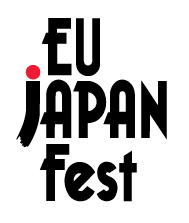
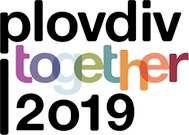
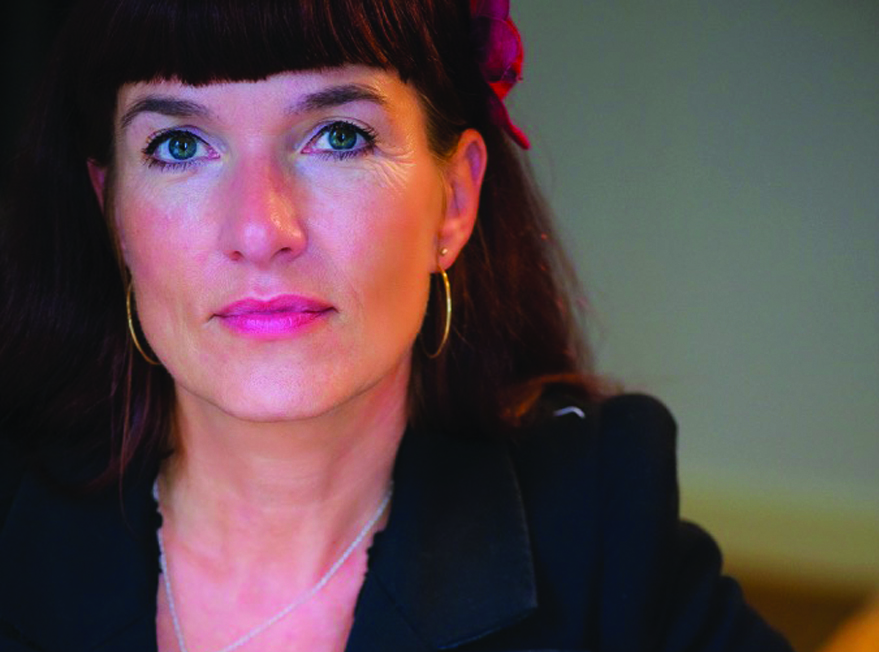
Michelle Provoost
Forum lecturer
Michelle Provoost, Doctor of Philosophy (PhD), is an author, researcher and curator specialiсed in urban planning history, postwar architecture and contemporary urban development. She co-founded the office of Crimson Architectural Historians in 1994.
Provoost has served as Director of the International New Town Institute (INTI) in Almere, the Netherlands. Under her direction, INTI has grown from a small institute into an internationally known centrе for education and research relating to New Towns. INTI has realized extensive lecture and conference series, a global network of researchers, and considerable publications. Dr. Provoost is also the head editor of the INTI publications, including Rising in the East. Contemporary New Towns in Asia (2011), New Towns for the 21st Century: Planned vs. Unplanned Cities (2010), and Modeltown: Using Urban Simulation in New Town Planning (2009).
Dr. Provoost worked as Curator at the Dutch Architecture Institute (Nederlands Architectuur Instituut, NAi) between 1998 and 2001. Currently she teaches at various universities, including TU Delft, Central Saint Martins in London and the University of Amsterdam.
http://www.newtowninstitute.org/
Dr. Michelle Provoost comes to Bulgaria thanks to Creative Industries fund NL
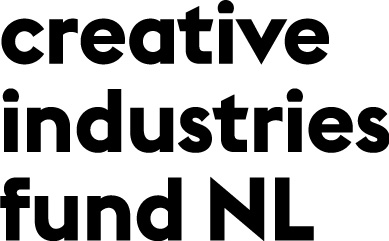
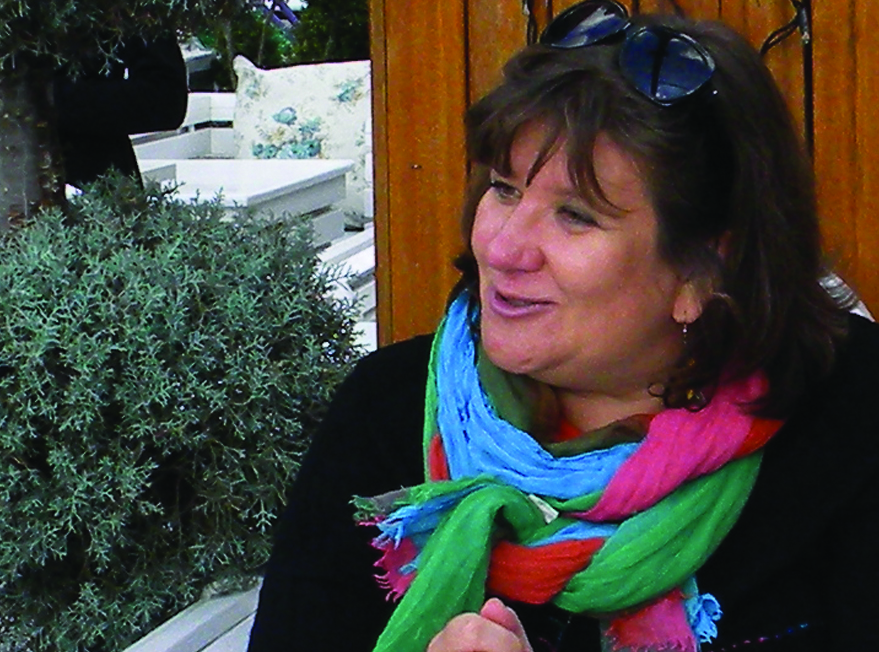
Meglena Zlatkova
Forum lecturer
Meglena Zlatkova teaches Social anthropology in the Ethnology department of the Plovdiv University “Paisiy Hilendarski”. Her scientific research and academic interests are in the fields of urban anthropology, visual anthropology, ethno-sociology. She has taken part in research on topics such as urban space dynamics, migration and borders, heritage and local development. She has participated at numerous scientific conferences and has been a lecturer at the universities of Ljubljana, Lyon, Prague, Bochum and Budapest.
Her interest in the urban environment and urban communities has led her to take part in projects, which combine architecture, urban planning, anthropology, urban space visualisation, exhibitions and multimedia presentations. She is a regular leader of student assignments and projects, which deal with different aspects of urban culture and urban lifestyle.
She has authored “Ethnosociology of the city. The example of Plovdiv” (2012), in which the focus falls on the city in transition and the transformations of the spaces of Trakiya. Another book of hers is “Urban heritage and borders. Edirne and Tsarevo” (2016), which presents a research on spaces of migration on both sides of the Bulgarian-Turkish border.
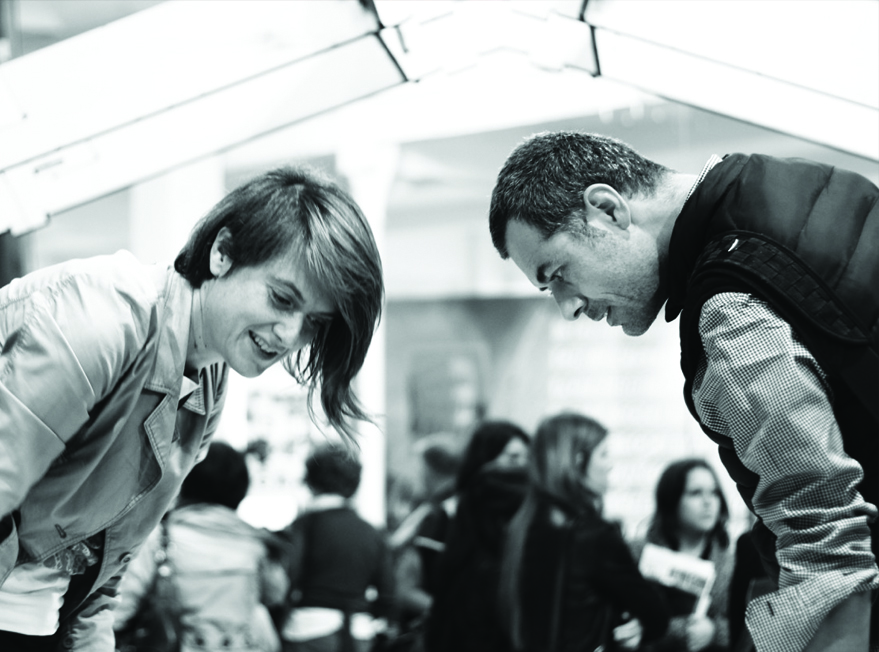
Marc Neelen & Ana Džokić
Forum lecturer
STEALTH.unlimited is the practice founded by Ana Džokić and Marc Neelen. For over 15 years now their work has been equally based in the context of architecture, as well as contemporary art and culture. Through intensive collaboration with individuals, organisations and institutions, STEALTH connect urban research, visual arts, spatial interventions and activism.
STEALTH’s has curatorial experience with Kunstverein Munich, Venice Architecture Biennale, Evento biennale in Bordeaux, Vienna Biennale, Tirana International Contemporary Art Biennale, amongst others. Ana and Marc have also realised numerous spatial interventions at places such as Museum Boijmans van Beuningen in Rotterdam, Röda Sten Konsthall in Gothenburg, a slum neighbourhood in Medellin (Colombia), etc.
Since 2010, in collaboration with Cultural Center Rex, Belgrade, STEALTH initiated the platform Ko Gradi Grad (Who Builds the City). In 2013 they co-initiated Stad in de Maak (City in the Making) in Rotterdam. Both initiatives explore modes of citizen engagement in the urban environment.
The academic experience of STEALTH ranges from practice based research at the Royal Institute of Arts in Stockholm to teaching at the Willem de Kooning Academy in Rotterdam and MaHKU in Utrecht. STEALTH has also contributed to numerous books and publications.
http://www.stealth.ultd.net/stealth/
Marc Neelen & Ana Džokić comes in Bulgaria with the support of Creative Industries fund NL.

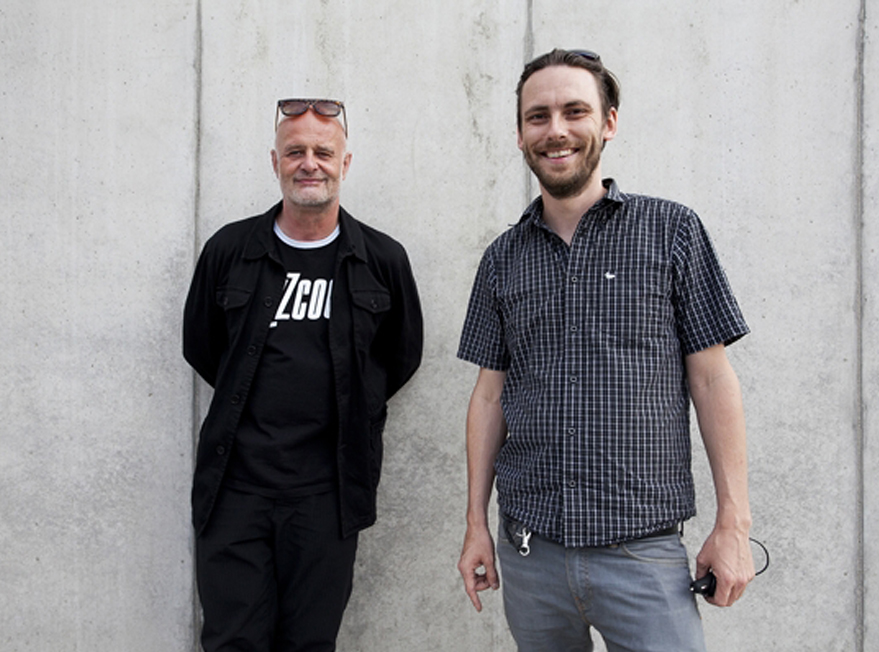
Lukáš Kordík & Stefan Polakovic
Forum lecturers
GutGut is a Slovakia based architecture practice founded by Stefan Polakovic and Lukáš Kordík. In the public domain GutGut acts as a co-organiser of the Days of Architecture and Design (DAAD) festival. Taking place in Bratislava, the festival serves as a platform for critical debate on local issues with participants from both home and abroad. Lukáš and Stefan have also worked together on projects of panelki transformations in Slovakia.
Stefan Polakovic is an architect and head of Institute of Public Buildings at Slovak University of Technology in Bratislava.
Lukáš Kordík is an architect and urbanist. He graduated from Slovak University of Technology. He is also a co-founder of OFCA – Office for Collaborative Architects. OFCA is an informal collective of architects sharing their knowledge and expertise and was founded as a continuation of City Visions Europe exchange programme.
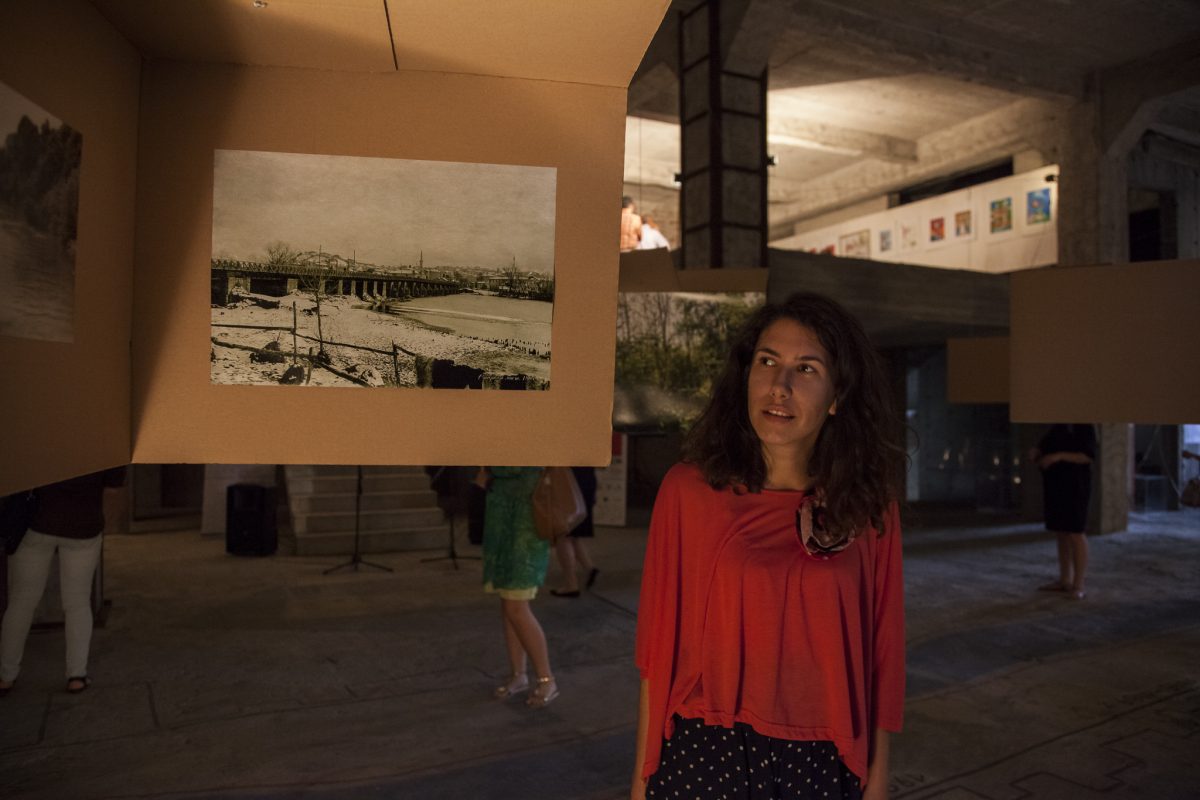
Living spaces – tour
Tour
“Living Spaces”, the main exhibition of this year’s festival, presents the neighbourhood of Trakiya, from its creation 40 years ago until today. Moving through the spaces of the apartment, the balcony, the yard, the buildings, and the urban we look at the phenomena developing everyday.
The curator of the exhibition is Megan Lueneburg, an architect who spent a year living in Trakiya while conducting research, interviewing inhabitants and architects, comparing their creation and perception of the spaces. Megan Lueneburg will guide visitors through “Living Spaces”, describing its logic and adding all sorts of information for which there was no space on the walls.
Visitors to the exhibition will experience the neighbourhood from two points of view: the one of the architect and the one of the inhabitant. One will discover the strategies of how the architects designed and how the residents have inhabited. Identifying the role of both in forming Trakiya, we can reassess the way we think about the creation of residential complexes and understand how to best encourage further participatory development.
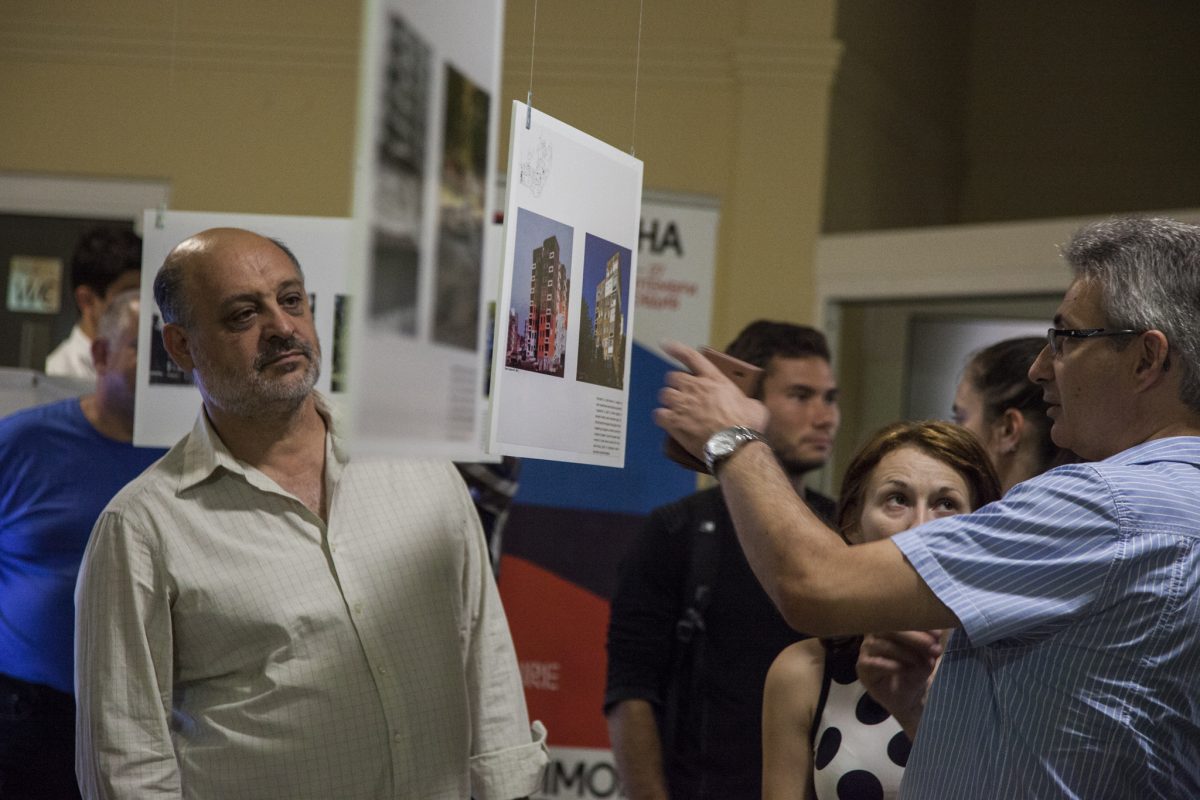
Living spaces – exhibition opening
You are welcome to join us for the opening of Living spaces, the festival’s main exhibition. This exhibition is produced by ONE ARCHITECTURE WEEK and few words about its creation will be shared by its author, Megan Lueneburg. You can also join the free exhibition tours. For more information, please check Living spaces – tours.
Free entrance.
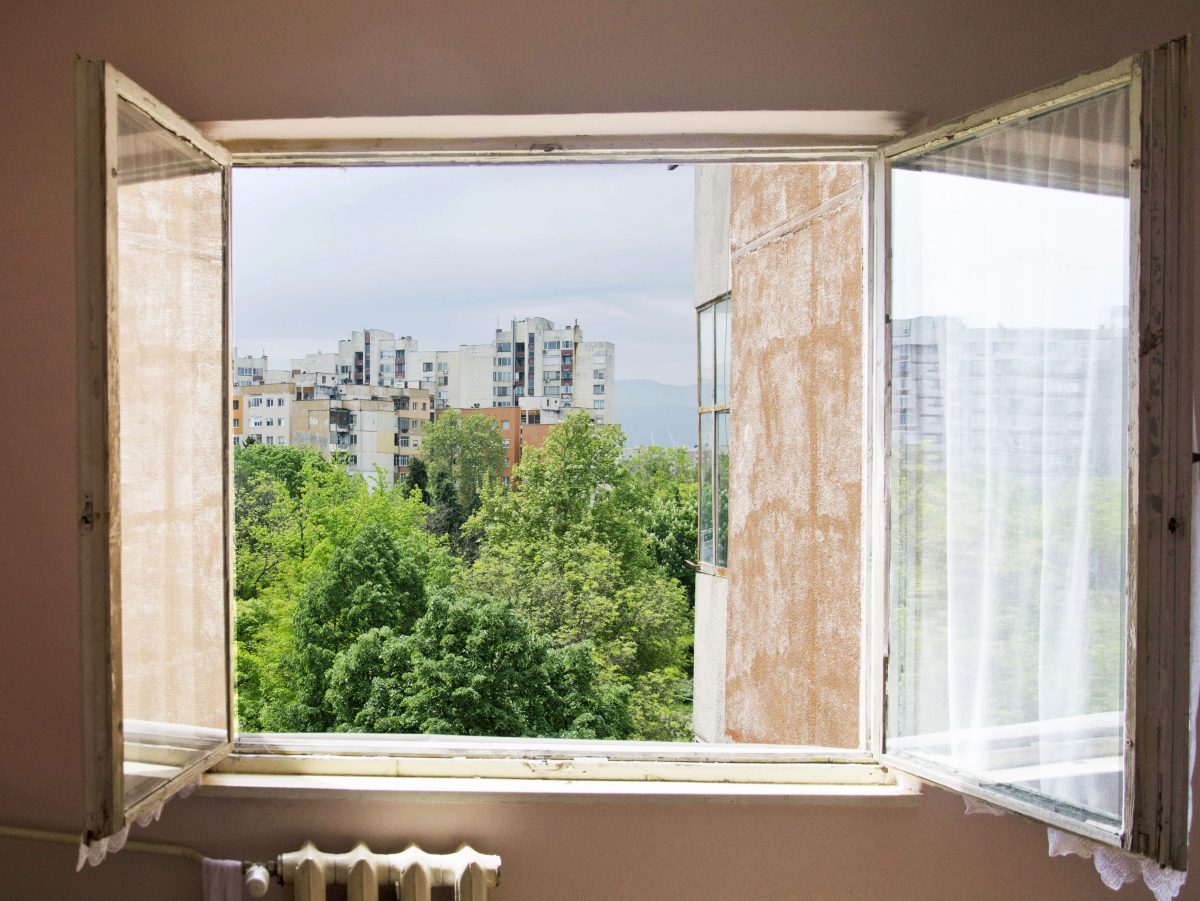
Living spaces – exhibition
Exhibition
Exploring the transformations of the neighbourhood of Trakiya
30% of the population of Bulgaria lives in panelki. Constructed en masse, the concrete residences gained a reputation for monotony and lifelessness. The neighbourhood of Trakiya, designed in the 1970s, attempted to differentiate. The architects experimented based on their ideas of social living, stepping the blocks, and placing them in organic configurations to create contrast and a sense of individuality. The inhabitants moved in eagerly, carrying with them their own ideas of living. The small apartment boxes were quickly filled, and the transformations seeped beyond their walls. The balconies pushed out and were glazed in, becoming kitchens, kids rooms and bedrooms, layering them with sun blocking fabrics, foils, lace, solar panels and parasols. The facades started reading like a patchwork, as the people living within expressed themselves. Around the blocks, neighbours planted gardens together and built structures for gathering with any materials they could find. Moving throughout the neighbourhood, they forged their own paths diverting from the planned sidewalks and walking through the meadows. In the course of the 40 years of its existence the residents significantly altered the original spaces of Trakiya. Led by ideas of ownership, individuality and the changing needs of everyday life they created, and continue to create their own living spaces.
“LIVING SPACES” uses the neighbourhood of Trakiya as a case study, presenting the coexisting work of architects and inhabitants as equally valuable. The exhibition unfolds the processes of design and adaptation, overlapping them to reveal a new perspective of how we understand housing.
Organised from the individual apartment to the urban plan, the progression through the exhibition is the way in which an inhabitant experiences the neighbourhood everyday. Inside to outside – exactly the opposite of how an architect typically approaches the design of such a neighbourhood – from outside to inside. As a living laboratory, the exhibition provides an interactive opportunity to review how we can learn from the creative processes that continue to shape Trakiya.
Opening on 30.09 at 19:30. Entrance, free.
Curator: Megan Lueneburg
research coordinator: Nina Toleva
production: Ivan Ivanov
photographer: Lina Krivoshieva
drone pictures: skyviewu.com
interns: Gergana Ganchovska, Simeon Malinov, Velin Kirov, Marina Zheleva, Madeleine Dimitrova, Gergana Georgieva, Ivan Bozhilov
research: Meglena Zlatkova, Svetoslav Slavov, Galya Balezdrova, Vildan Murad, Zhenya Ivanova, Ivelina Todorova, Gergana Marks, Gabriela Merdzhanova, Georgi Stavrev, Lyuba Pekyanska, Dona Slavova, Iva Georgieva, Vasil Dragomanski, Nazmie Ramadan, Kalbie Ramadan, Bono Nonchev, Dona Pickard
Zornitsa Yuliyanova, Angel Bondov, Constantine Dimitrov, Alexandra Shopova, Janet Dimitrova, Radoslav Stilijanov, Viktoria Drehemova, Nikolai Demirov, Elitsa Yaneva, Teodora Ninova, Angel Mitkov, Nadezhda Gantcheva, Todor Galev, Martin Lazarov, Phillip Zimmermann, Tina Nikolova, Wiktor Nowak, Alexandra Chausheva, Ali Marjok, Borislav Davidov, Valeriya Doneva, Vladimir Boyadzhiev, Dilyana Borisova, Dimitar Sirakov, Ekaterina Tsoneva, Ivan Grochev, Ivelina Ilieva, Krastyu Krastev, Lenko Vatev, Martin Ivanov, Nedimira Kalacheva, Petya Serafimova, Rumyana Mechkarska, Sanya Miteva, Simeon Kehayov, Stefani Mihova, Suat Syuleiman, Todor Cholakov, Hristiana Sabeva, Dobrin Keresteliev
resources research: Ventsislav Vasilev, Petar Kisyov, Ivo Hlebarov, Polina Hristova
“Do you know the architect?” film: Veselin Donchev, Veselinа Pandzharova, Vili Raeva, Antoаneta Topalova, Alexander Pеtrovich, Stoicho Marinov
foreign cases: Tinatin Gurgenidze, Krassimir Terziev, Daniel Kötter, Florian Faurisson, Signe-Sophie Boeggild, Zara Pfeifer
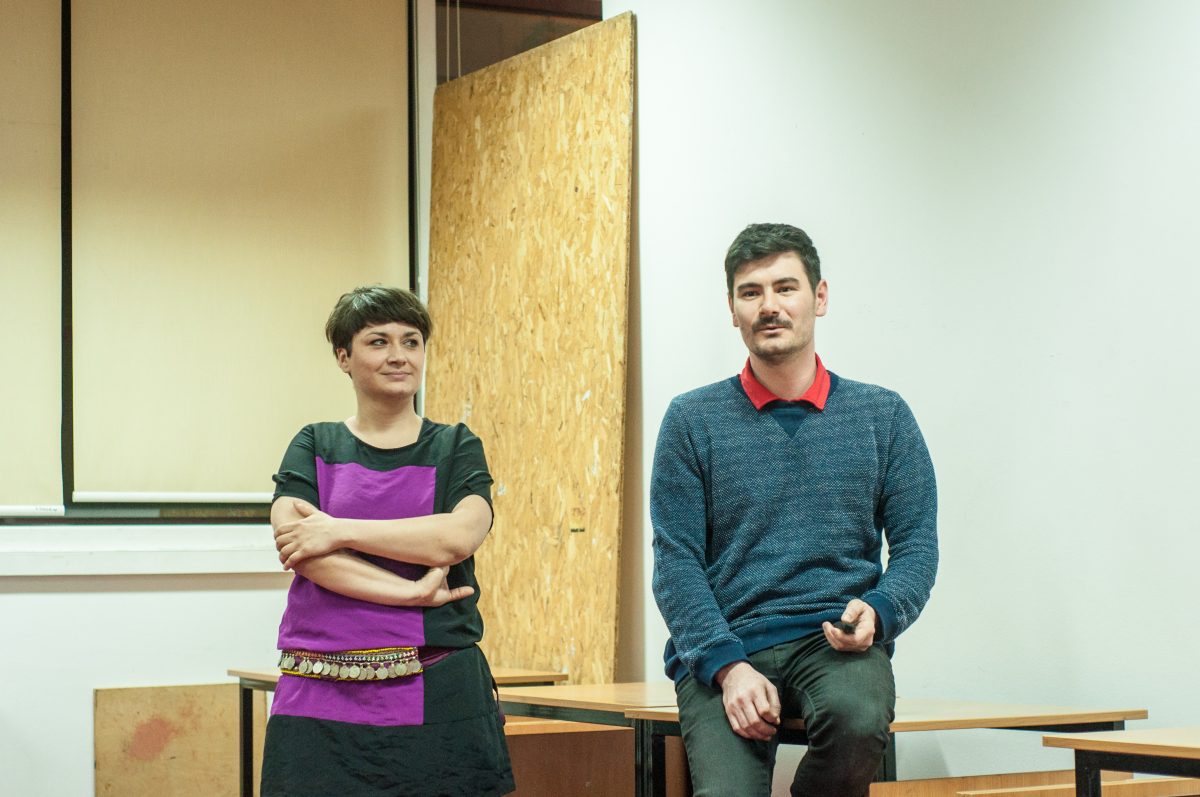
Laura Panait & Silviu Medesan
Forum lecturers
Laura and Silviu are part of the Romanian collective La Terenuri. This is an initiative in the panelki neighbourhood of Mănăştur in the city of Cluj-Napoca. Through various types of events of collective nature La Terenuri aims at empowering citizens and at developing active citizenship in Mănăştur. One such example is the integration of local residents productions in the cultural programming, part of an initiative for refurbishment of a former communist cinema in Mănăştur.
Silviu is an architect, while Laura is a Cultural Manager and Urban Anthropology Researcher. They have participated or led numerous interventions in Romanian public spaces. Laura and Silviu have worked in various formats: workshops, exhibitions, lectures, debates, interventions. Their projects are interdisciplinary and different forms of art, landscape architecture, socio-anthropological analysis and architecture.
https://www.facebook.com/LaTerenuriSpatiuComunInManastur/
Photo by Ștefan Capbun
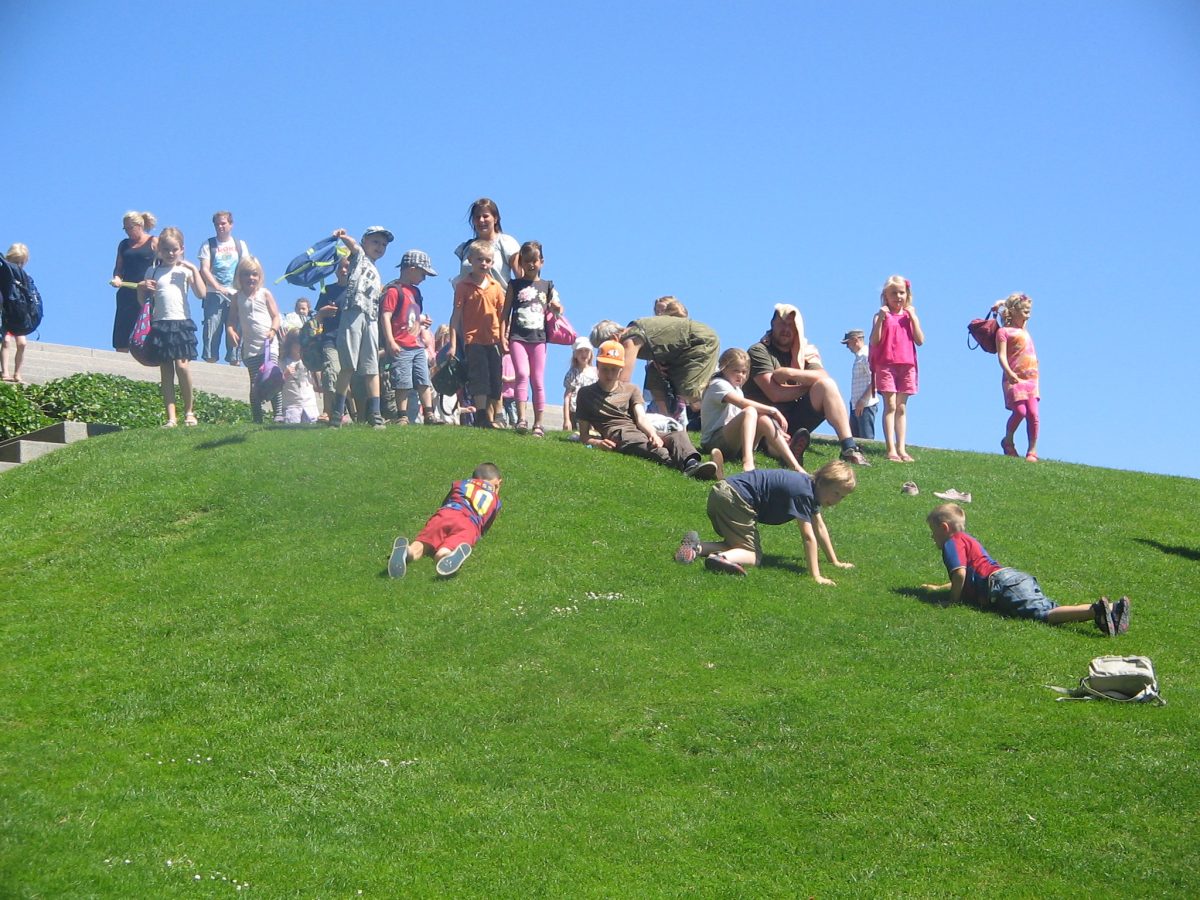
Kids kingdom – role play
In the Kids kingdom children go through various obstacles in order to create and save their city. An evil witch will make everything in her power in order to stop them. That is why kids will have to work together not to allow this. Passing through a river of fire, unlocking a secret door, a game of trust and a treasure hunt are all games but at the same time have the capacity to teach children about important things.
In a playful way kids will get to know more about different sorts of professions, labour specialisation, the interaction of different interest groups in a society, about the logic and the principles of urban planning, about teamwork i taking decisions. And last, but not least about how cooperation and coming to a solution together is for the wellbeing of everyone involved.
All this will take place in an open-air public green space, which has the potential of becoming a kingdom of playing children.
The workshop is organised by Elitsa Hristova and Georgi Stankov.
Entrance: free
Maximum number of kids: 25
Age: 7-14 years old
For participation, subscribe at: dunyata@gmail.com
In case of bad weather the workshop will be canceled.
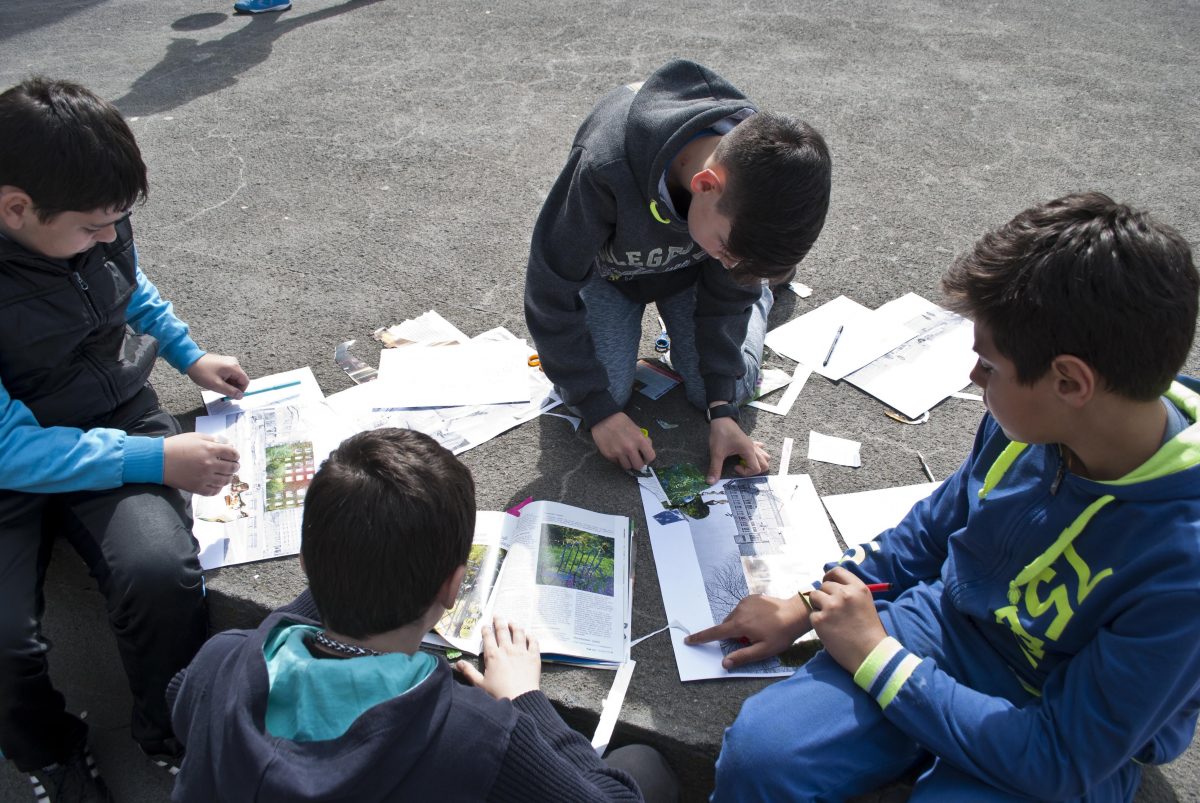
Kids dream of a city
Kids workshop
The most frequent users of green open spaces have always been the kids. Maybe more in the past than nowadays. The housing blocks and the often badly maintained green spaces between them do not have a very positive reputation in contemporary society. They definitely need an update. In the workshop “Kids dream of a city” the youngest festival visitors will be able to create collages on different black and white photos of panelki. Drawing and adding to them, they will be able to make proposal about the appearance of those neighbourhoods, making them more attractive, cosy, beautiful and colourful. Let us look through the eyes of children and see what our city can look like.
This workshop is organised by Galina Dimitrova and Svetlana Mutafchieva.
Entrance: free
Maximum number of kids: 25
Age: 7-14 years old
For participation, subscribe at: arch_for_children@abv.bg
Judo in Trakiya
During ONE ARCHITECTURE WEEK, you will have the opportunity to engage in a variety of sporting activities.
The exciting demonstration of skills by students of the Judo Club in Trakiya also includes the possibility for participation from the public.
Coach Boris Halchev represents the Judo Club.
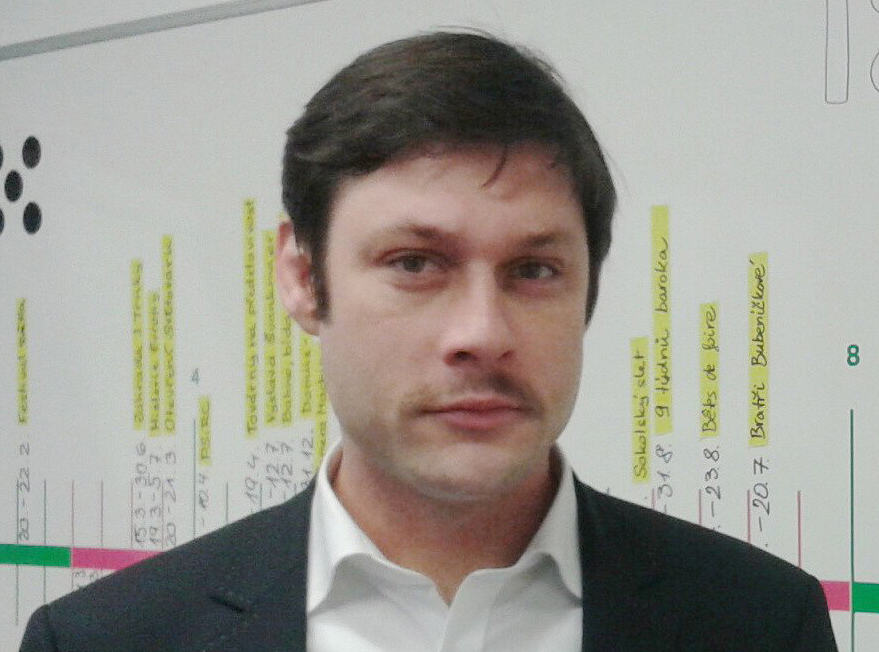
Jiří Sulženko
Jiří Sulženko comes from the Czech Republic and is a former programme director of Plzeň 2015, European Capital of Culture. Jiří is currently busy with the DEPO2015 creative zone, again in Plzeň. He was also one of the founders of the Street for Art Festival in the panelki neighbourhood of Černý Most in Prague, where he worked extensively with the infrastructure built in socialist times. Jiří has studied Theatre management at the Academy of Performing Arts in Prague. He has previously worked at the Cultural centre Kulturní Jižní Město and the Archa Theatre, both in Prague.
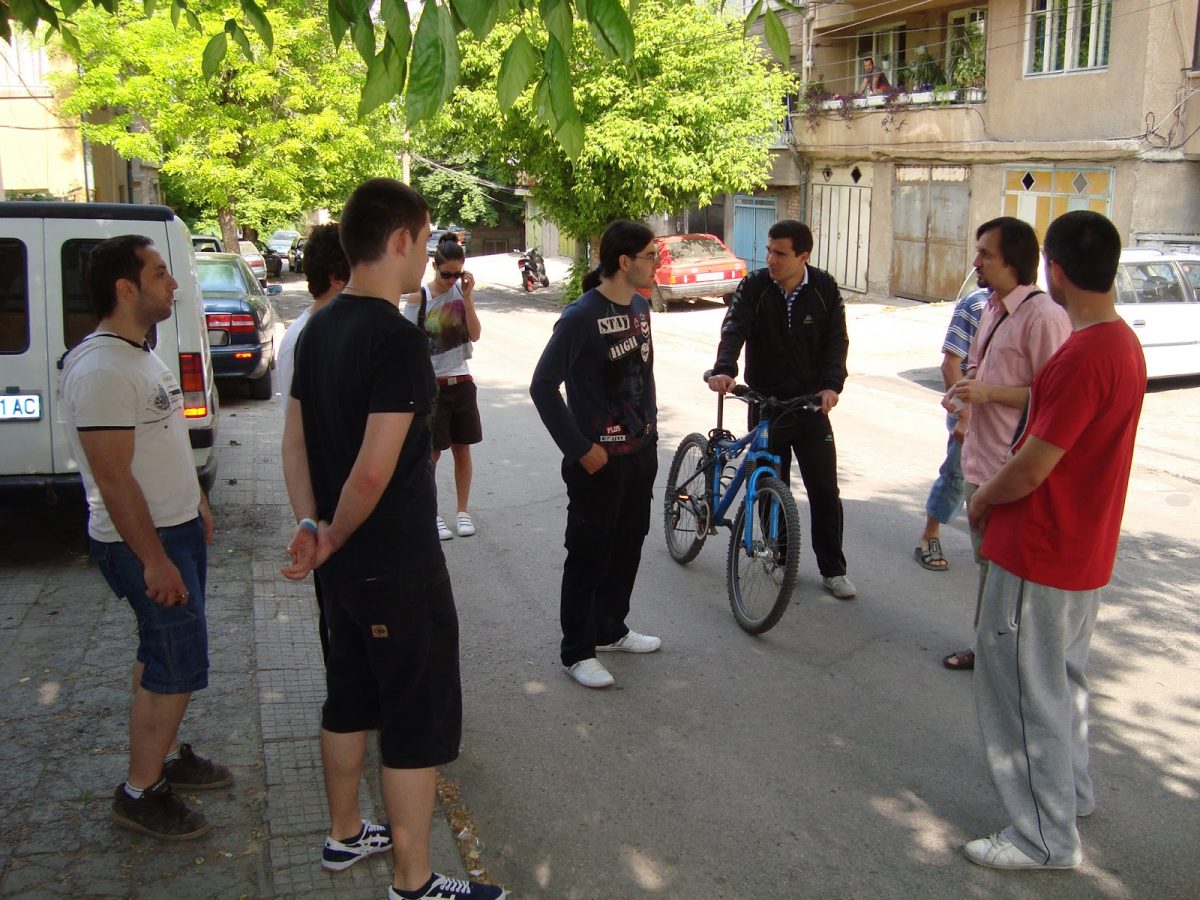
Jane`s walk
Tour
Our urban environment affects our behavior – as individuals and as communities. That is the reason why we have every right to shape it for our own benefit. Jane’s Walk is an ordinary walk with an extraordinary purpose – to help us rediscover the settings we live in and connect with like-minded people.
Jane’s Walk is an international initiative organized by followers of Jane Jacobs. She was an architectural journalist who led a grassroots movement against the transformation of New York into a city of cars rather than a city of citizens in the 1960s. Thanks in large part to her efforts, urban planning today talks a lot more of communities, social capital and accessibility of the environment.
The Bulgarian town of Haskovo has hosted Jane’s Walk since 2013. Now, the people of Haskovo share their experiences with the people of Plovdiv. It seems fair they should do so, considering Haskovo took over the brewing of Plovdiv’s own Kamenitsa beer.
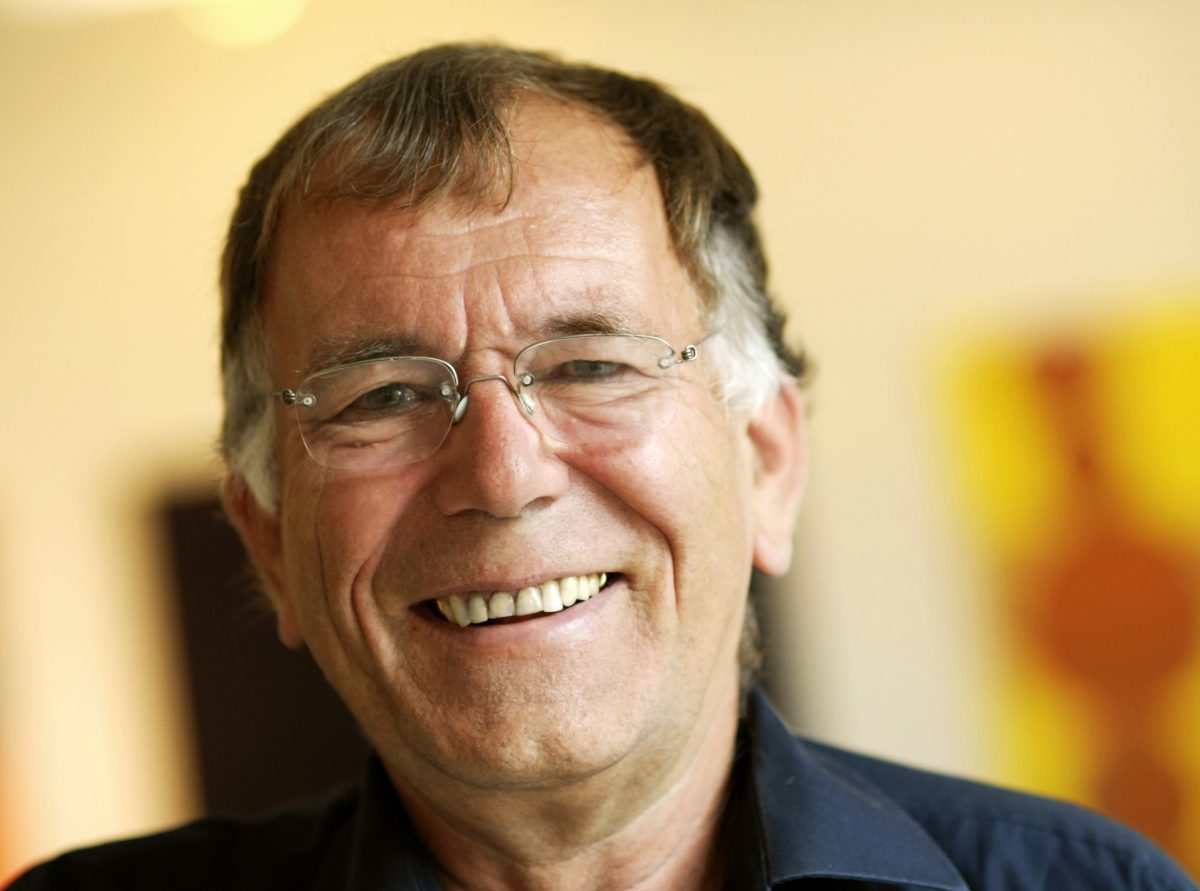
Jan Gehl
Forum lecturer
Jan Gehl is a Danish architect and former professor at the Royal Danish Academy of Fine Arts. He is a founding Partner of Gehl Architects – Urban Quality Consultants. Gehl’s focus is on creating cities for people. In his work he advocates an improvement of the quality of urban life by re-orienting city design towards the pedestrian and cyclist. He is a loud advocate of designing not for the sake of capital or form, but around human behaviour.
Jan Gehl is author of numerous books, amongst which are Life between Buildings, New City Spaces, Public Spaces – Public Life, New City Life and Cities for people. His city improvement projects include Copenhagen, Stockholm, Rotterdam, London, Amman, Muscat, Melbourne, Sydney, San Francisco, Seattle and New York. He is an honorary fellow of RIBA, AIA, RAIC, and PIA.
Jan Gehl comes in Bulgaria with the support of Embassy of Denmark in Sofia and Agency for culture and Palaces.


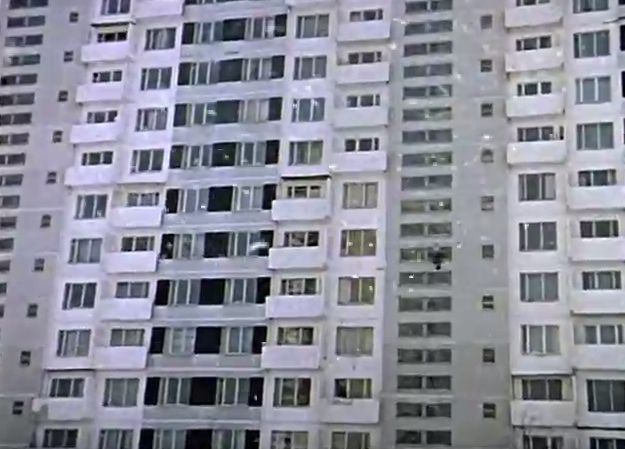
Irony Of Fate
Irony of fate is one of the most popular and successful Soviet movies. The story – simultaneously a comedy and a love drama – touches the theme of the panel buildings from the beginning itself. The uniformity of the blocks and apartments creates the story itself. The main character – Zhenya passes drunk and after a bunch of mistakes ends up not in front of his own home in Moscow – but in front of a building on the same address, who looks exactly the same, but in Saint Petersburg. Even the key fits to the apartment on the same floor, and still not adequate, he goes to sleep in the apartment, who doesn’t belong to him. There, he will meet his future love.
1975, USSR, fiction
Duration: 184 min.
Language: Russian
Subtitles: Bulgarian
This film screening has been made possibly with the kind support of the Russian Cultural Centre in Sofia.

Irony Of Fate
Irony of fate is one of the most popular and successful Soviet movies. The story – simultaneously a comedy and a love drama – touches the theme of the panel buildings from the beginning itself. The uniformity of the blocks and apartments creates the story itself. The main character – Zhenya passes drunk and after a bunch of mistakes ends up not in front of his own home in Moscow – but in front of a building on the same address, who looks exactly the same, but in Saint Petersburg. Even the key fits to the apartment on the same floor, and still not adequate, he goes to sleep in the apartment, who doesn’t belong to him. There, he will meet his future love.
1975, USSR, fiction
Duration: 184 min.
Language: Russian
Subtitles: Bulgarian
This film screening has been made possibly with the kind support of the Russian Cultural Centre in Sofia.
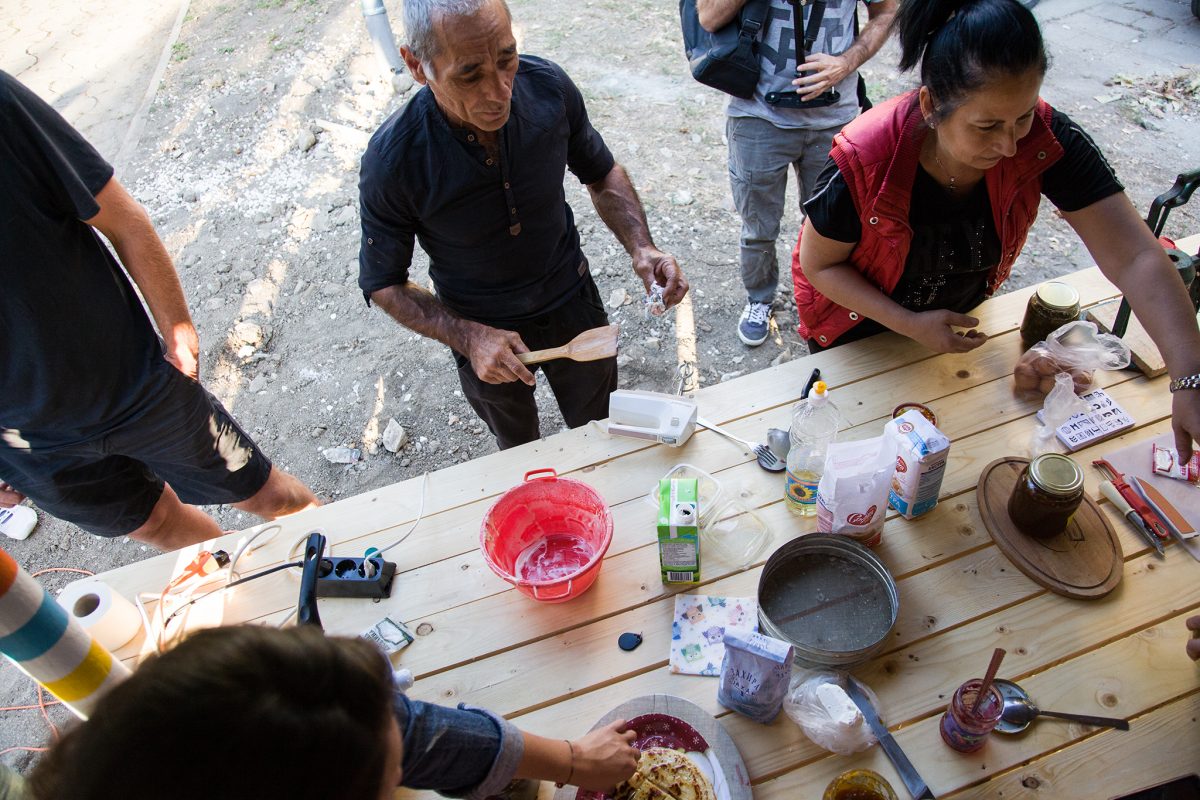
Intervention 1-2-3: the Jammin’ kiosk
In the span of one week, confiture making, graphic interventions and woodworking took place simultaneously to transform the besedka in front of block 3 in Trakiya. Set as a series of “jamming sessions”, these gatherings brought different people together around moments of making, throughout which stories about the neighbourhood, he original besedka and knowledge on how to cook, build and make were shared.
Jammin’ kiosk is a project of Gonzague Lacombe, Alexander Roemer and Carla Rangel. The project was realised with the support of Institute Francais in Sofia and Embassy of France in Sofia.
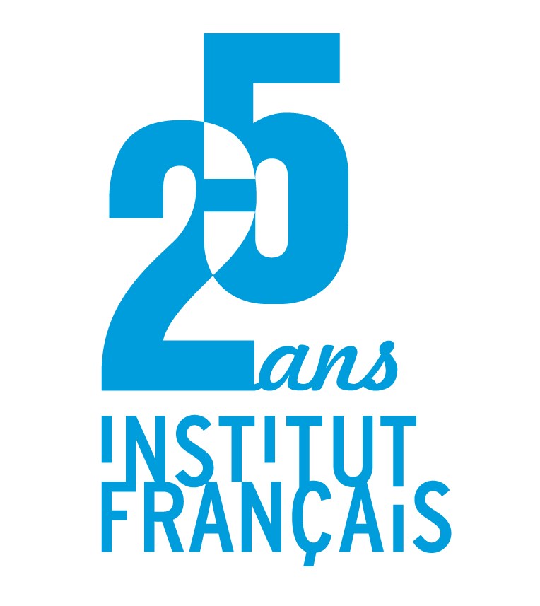
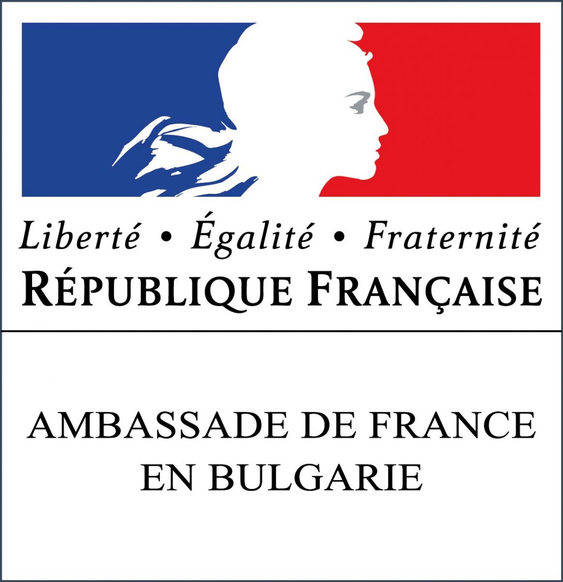
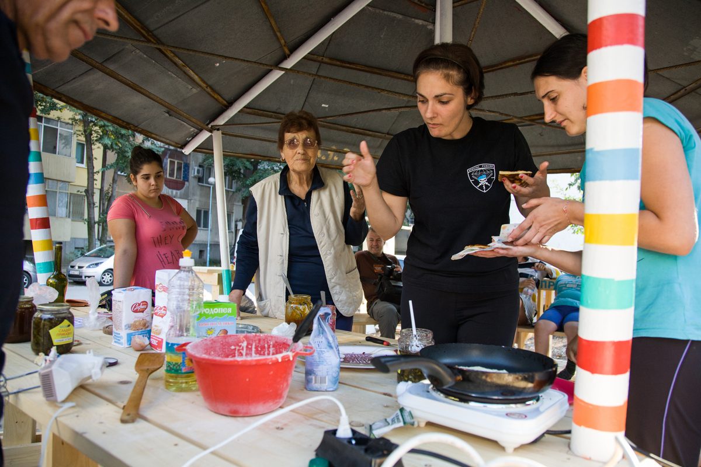
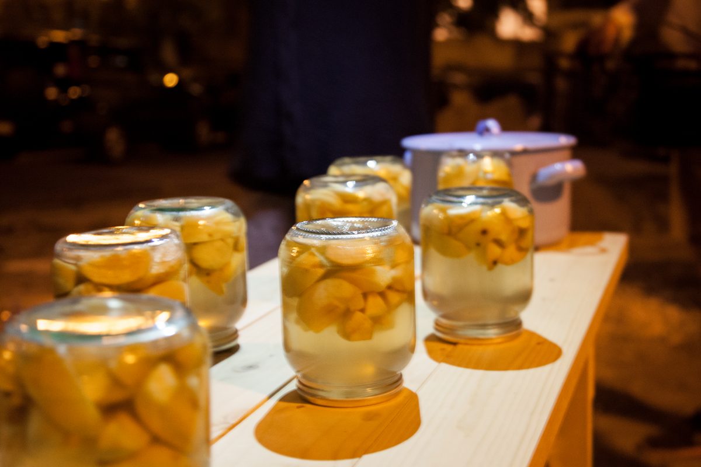
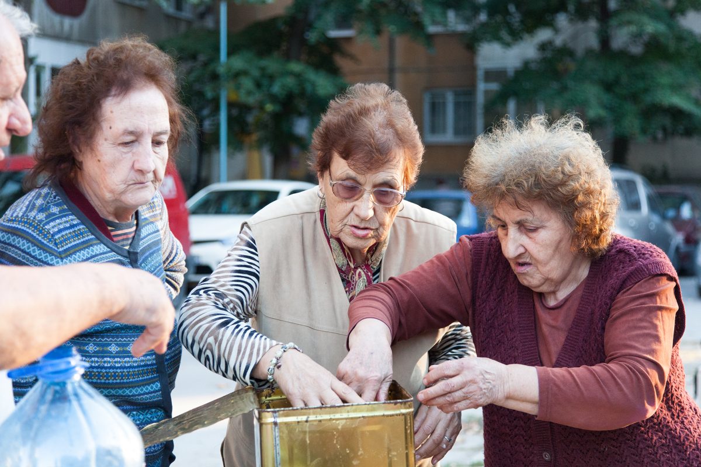
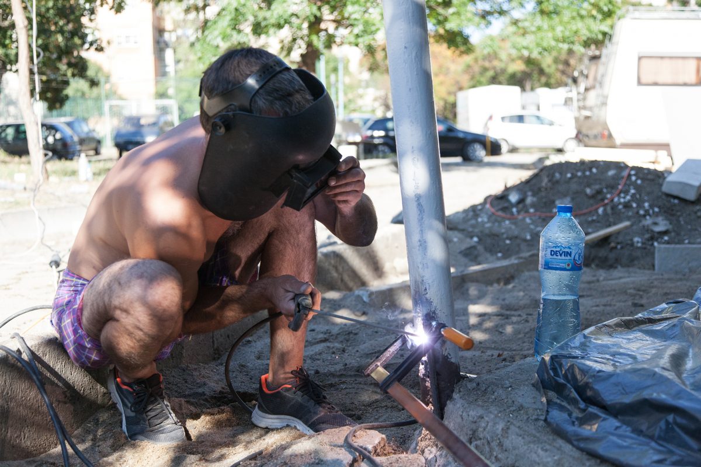
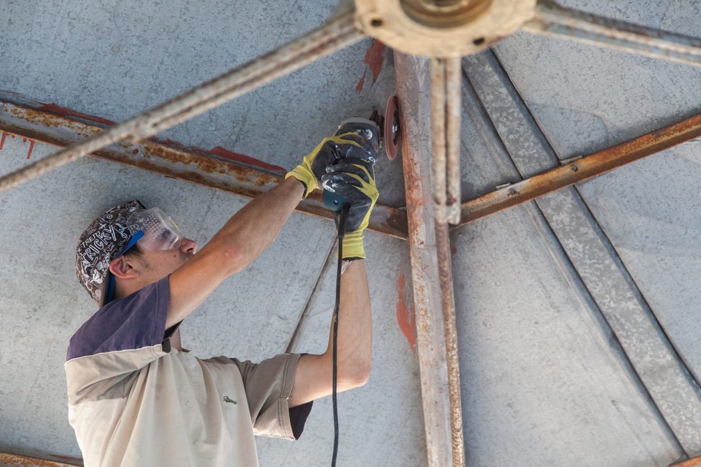
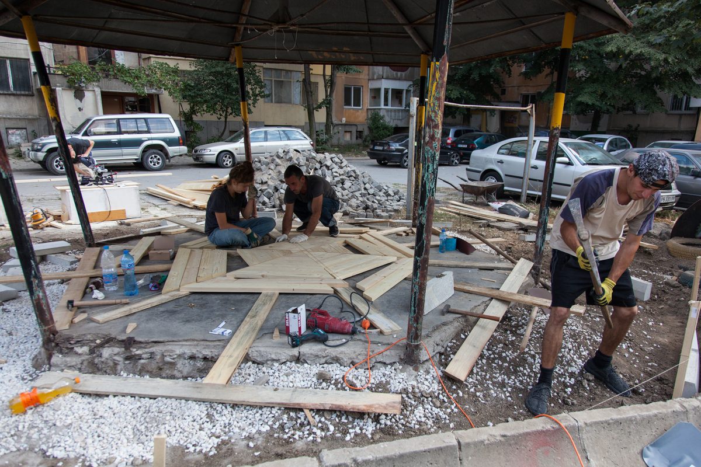
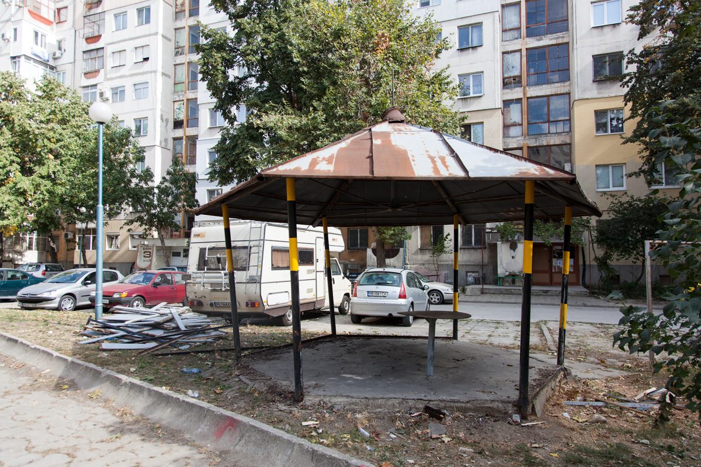
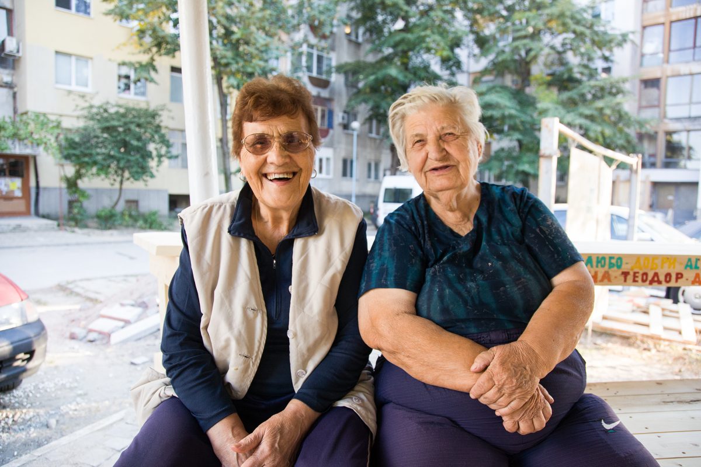
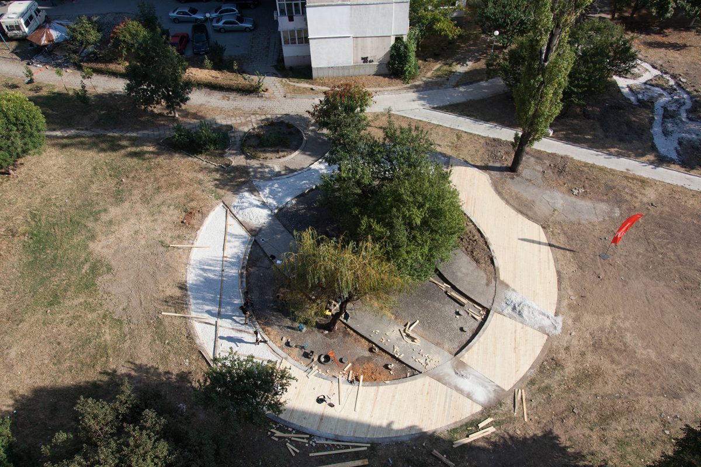
Intervention 1-2-3: Pool-platform
The district of Trakiya was designed in the 1970’s to become an exemplary plattenbau district; it is now the largest in Plovdiv. Inbetween block 1,2,3 of the post-war panel flat housing estates of Trakiya we found this abandoned outdoor swimming pool. A place at once generic and specific, the pool is present through its physical traces only, having been dry for nearly the entire time of its existence. All pool-appliances have been removed, the basin is filled with concrete. A large amount of the state-built apartments were privatized right from the beginning; today all apartments are private property. While private initiatives to customize these private apartments took off especially after the fall of communism, hardly anybody laid a hand on the communal pool structure.
What does this common ground mean to the people living around it? In modernist housing estates such as Trakiya there is vast in-between space which belongs to nobody in particular and to everybody in common; it is a space beyond ownership and the individual home. Such space creates distance, but also links buildings and inhabitants, places them together; it is public as a place for negotiation – for relationships, also conflicts, that areliveable, as much as for solidarity.
The swimming pool articulates this promise, more ghostly than concretely, in its concrete remains. There is something “in the air”: the promise of modernist high-rise premises, the promise of the right to affordable individualized housing and of communalism. While both promises, in their utopian dimension, are far from being fulfilled, we want to collectively reactivate part of this larger project by starting with exactly this pool. We are today also incapable of filling it with water, but we can start to collectively re-activate it from its fringes: we are together with some inhabitants of block 1,2,3 turning the pool´s well-organized geometric setting into a central meeting place, a place to exercise, to dance, to debate, to contemplate. We will probably meet people listening to music or having conversations there, and who knows – it might be a Punk or HipHop song about the decay of modernist cities´ they´re listening to, and it might well be mass housing´s utopian potential and the power of citizen agency they´re discussing. (Gabu Heindl)
The completed installation will be presented on site on 01.10 at 17.00 by its author.
Landscape architects of pool in 1973: Katya Geneva and Vasilena Kostova
Architect of The Promises of Modern Premises | Pool Trakiya 2016: Gabu Heindl (www.gabuheindl.at)
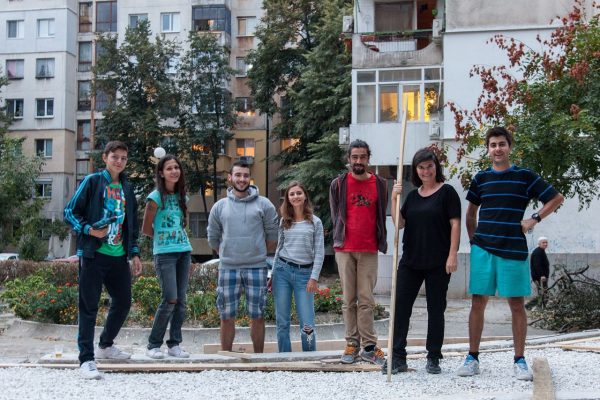
Construction process: September 14th – 30th, 2016
Gabu Heindl has conceptualized the project as a community project, building it together with volunteers, mostly inhabitants of block 1,2,3 directly onsite. The team of collaborative construction included Nina Krumova, Victor Latev, Georgi Gochev, Rada Vatraleva, Vladimir Kanchev, Emil Rusenov, Mariya Atanasova, Luboslav Dimitrov and from One Architecture Week: Dragomir Portev, Dobromir Bozhkov, Stefan Gladichev, Todor Kesarovski, Angel Bondov, Elena Balabanska, Simeon Malinov and many more… Merci!
Gab Heindl has been working on this project with the support of the Embassy of Austria in Sofia and EVN Bulgaria.
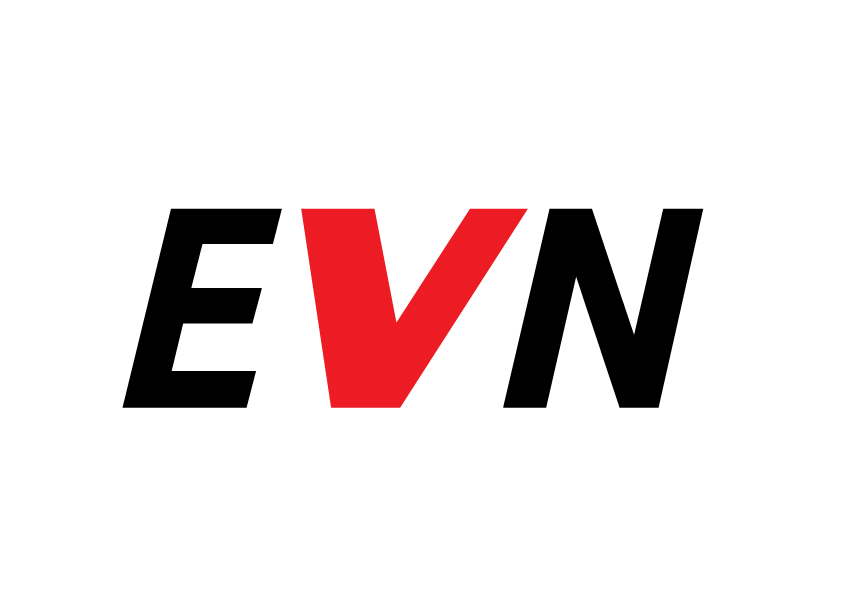
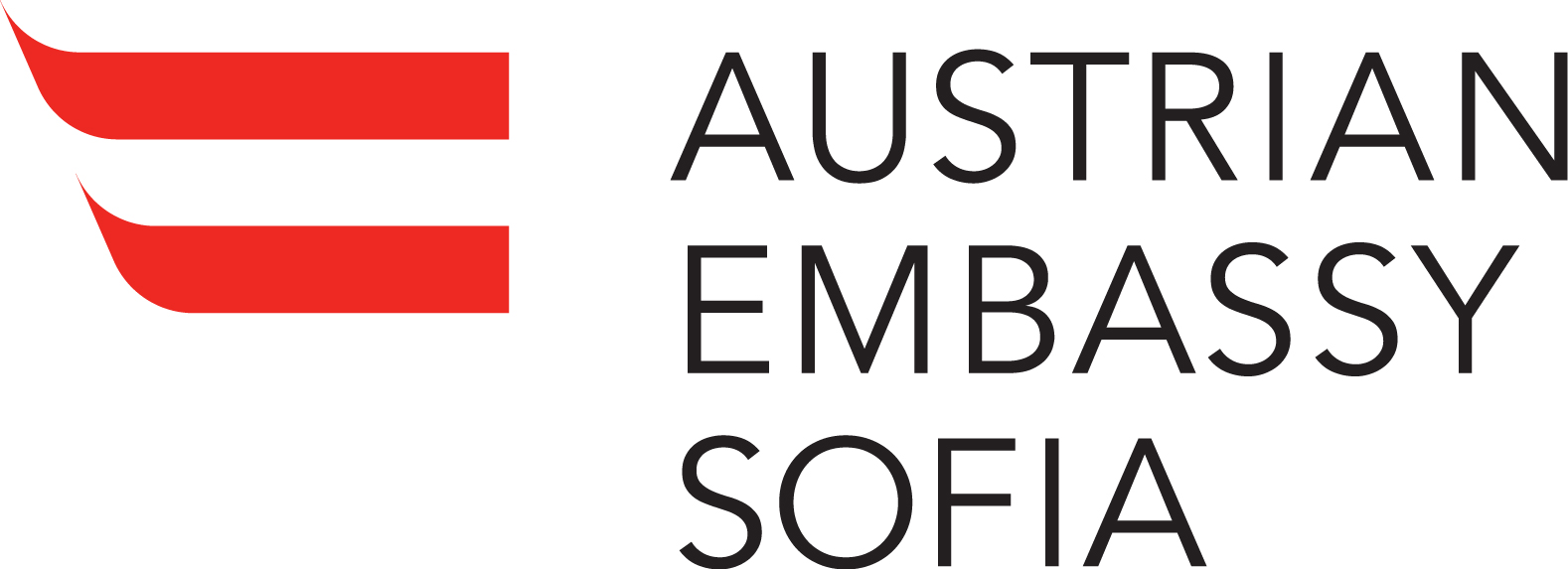
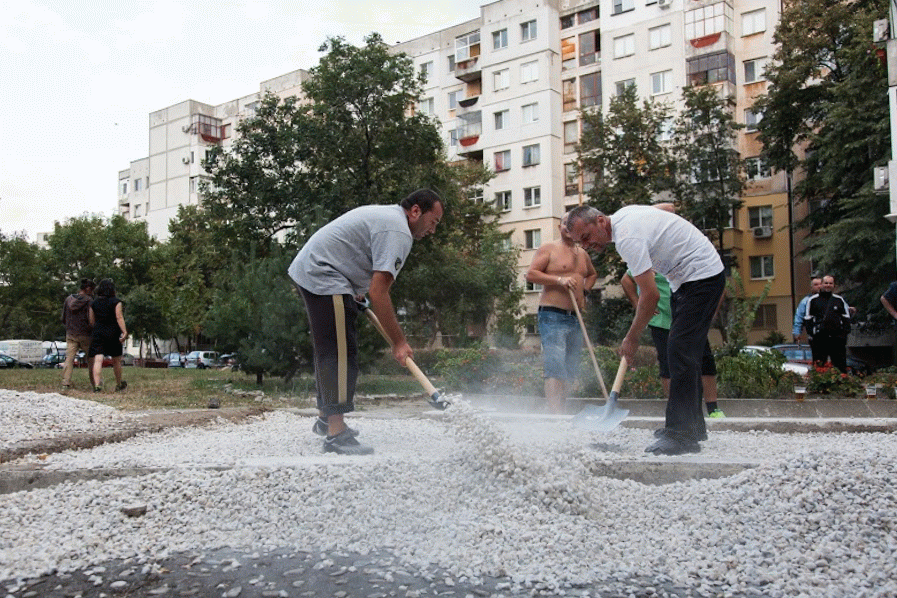
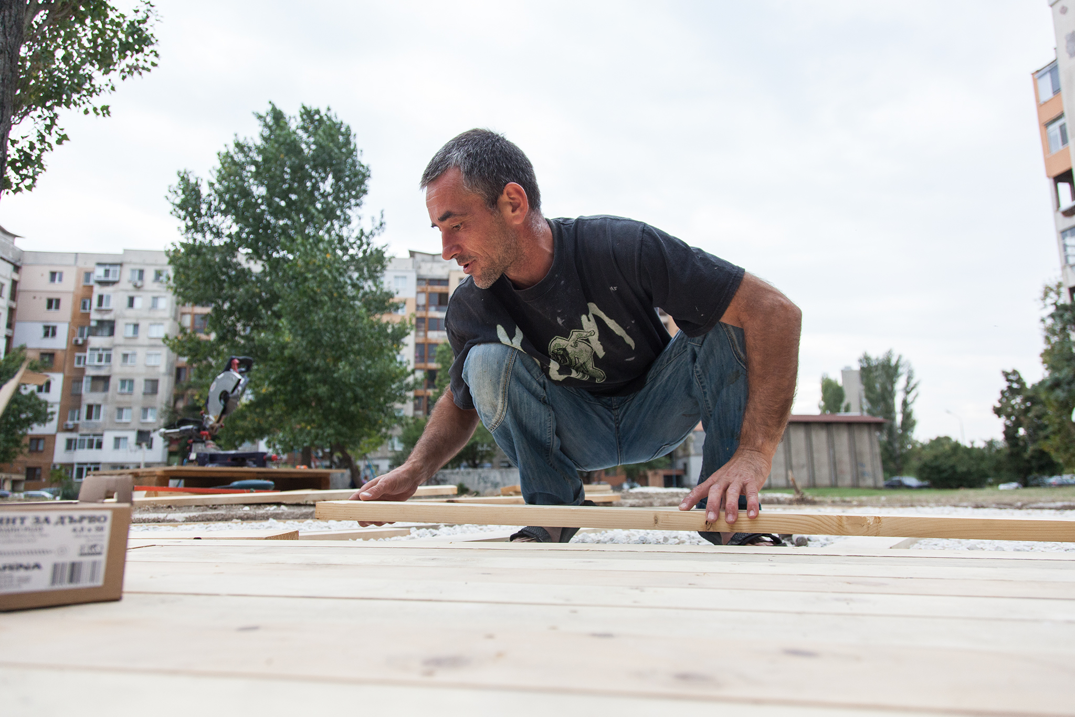
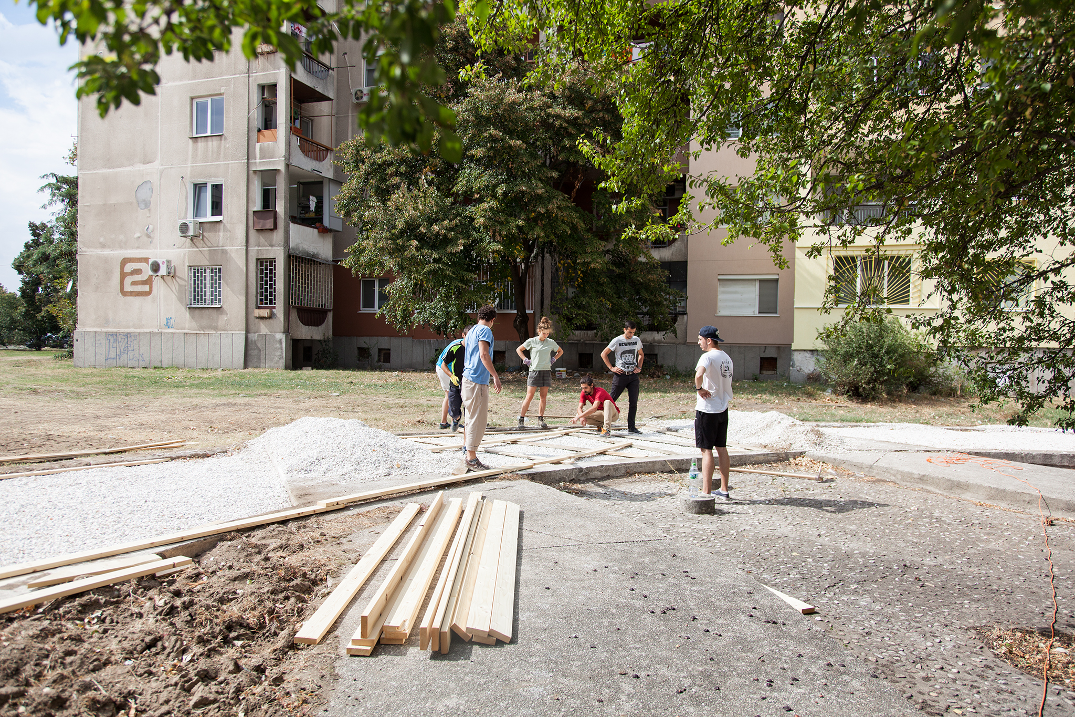
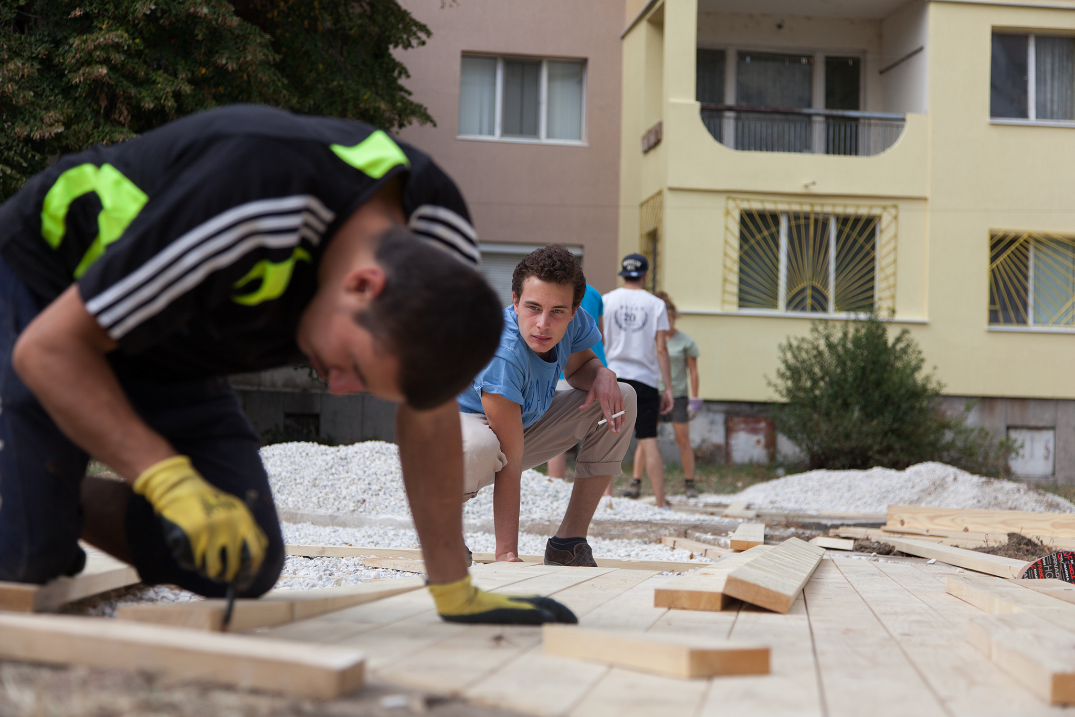
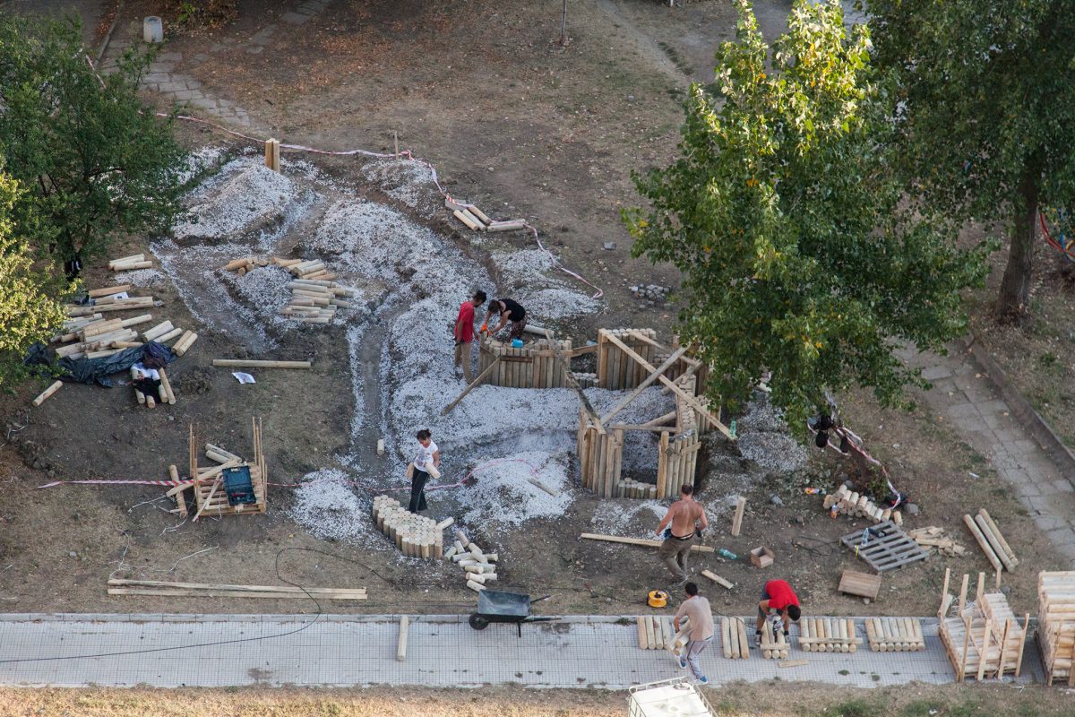
Intervention 1-2-3: Lion
The Lion is a wooden playground for children in a shape inspired by a Thracian gold crown. That shape can be easily seen from the balconies and windows of the buildings, which surround the space and it is 3-dimensional on the ground. The Lion invites children to explore it in different ways by climbing, hiding and jumping.
The Lion is a project of the Warsaw-based office H2. Ewa Rudnicka and Marek Happach were the office members who took care of the project, both behind the computer screen and on site.
Ewa: “We have used an existing, visible form instead of an abstract design, so that the children can easily identify themselves with the playground, by saying for example “Hey mum, we’re going to play on the Lion”, or “Yes, I live in the block next to the Lion”.
The material chosen to build the Lion-cylindrical wooden trunks- allowed children to participate in the construction. They were able to feel as part of the project. When the architects and activists are gone, the inhabitants will remain playing and taking care of the playground. They could easily identify themselves with it if some elements are actually put by them in the ground. For this reason it was crucial to include inhabitants into the process, as much as possible, so they did not feel “invaded” in their own neighbourhood but rather supported in improving the space around them.
The Lion showed already the potential to be the beginning of a revitalisation process of the whole green space between the buildings. Now the parents can add elements in it surroundings and constantly improve that space.
Ewa: “An interesting example of public involvement in the management and maintenance of public space is a the case of Warsaw. The Municipality there gives an opportunity to the inhabitants to participate in a program called “Local Initiative”. People present their project, which could range from planting flowers to installing benches and they also declare how many hours they will work on it. Based on that number, they calculate the amount of money that can be spent and the Municipality buys materials, while the inhabitants realise their idea. That is so far the best way to include local communities into the process of re-appropriation of the public space.”
H2 have been working on the Lion thanks to the support of the Polish Cultural Institute in Sofia.
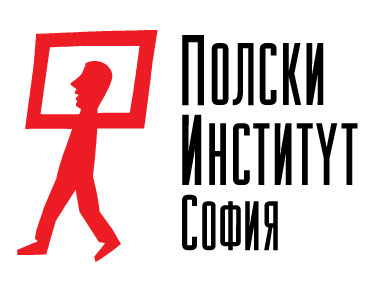
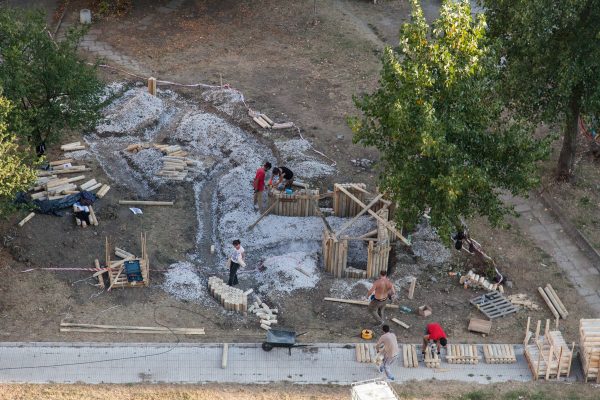
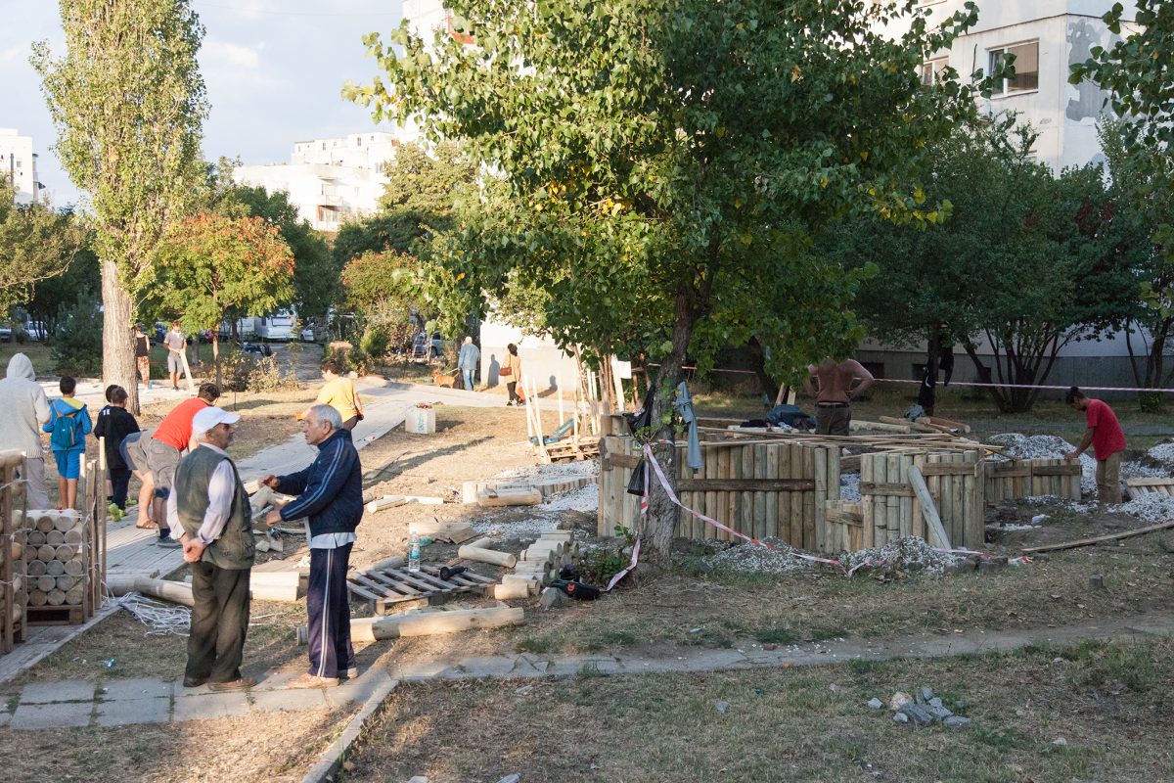
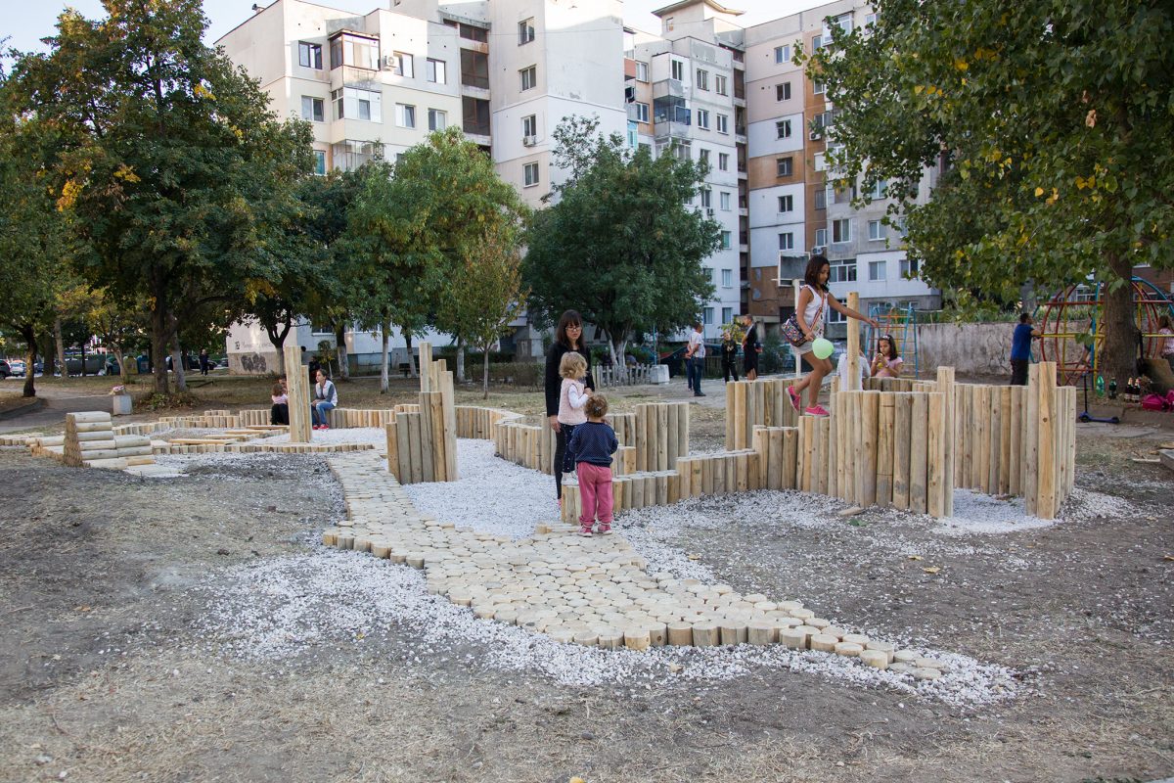
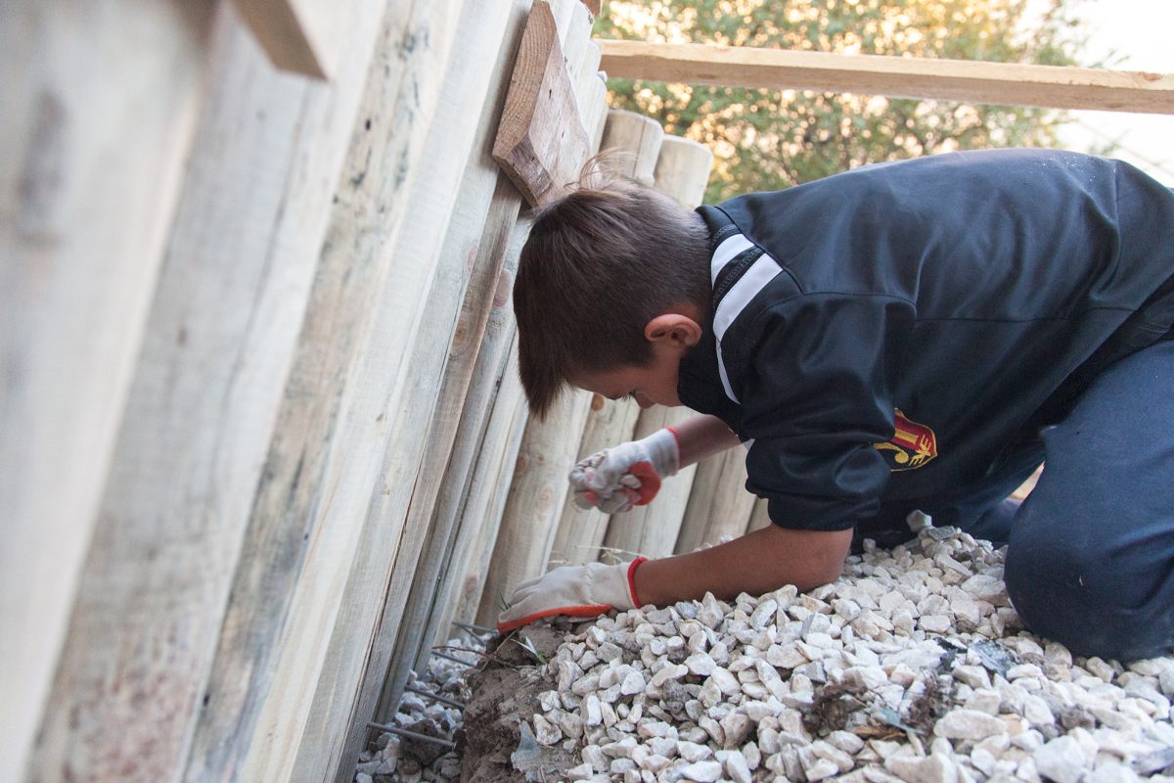
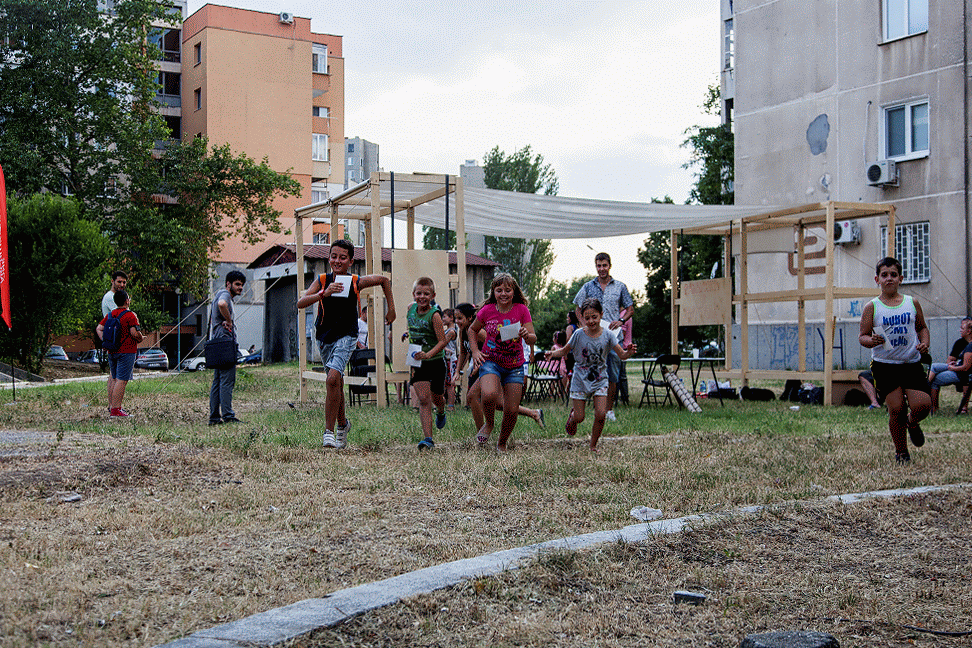
Intervention 1-2-3
Main intervention
Every year ONE ARCHITECTURE WEEK realises a number of interventions in public space with two main goals: experiment and sustainability. To experiment: with a physical structure, which addresses issues of the the festival’s main topic and location. Sustainability: to leave a positive trace of change in the area, which it has engaged with.
Thе main intervention of 2016 happens at an open-air public green space, located between blocks 1, 2 and 3 in Trakiya. It is an underused space, which the festival wants to help turning into a common good. It features all the characteristics so typical for a Bulgarian panelki neighbourhood: uncared areas of grass and vegetation, abandoned kids playground, lack of parking places, etc. But it also features, again typically for such a Bulgarian urban area, small gardens taken care by certain inhabitants, besedkas, benches and tables placed by the citizens themselves, repairs of the pavement and other public infrastructure realised by the locals. This specifically chosen green area is both specific, as well as generic. Bulgarian cities are full of such areas.
The aim is to create a number of physical structures, which work as a showcase of how citizen participation can be integrated into the planning process.
The intervention is a collaboration between different architects. A Polish (H2 from Warsaw), a French (Gonzague Lacombe and Alexander Roemer) and an Austrian (Gabu Heindl) team each work on three different, but yet well-coordinated installations. Prior to their participation a Bulgarian team,INFormal, was involved. INFormal managed the first stage of the intervention: analysis and design brief. In the course of 10 days they set up a mobile structure, which was used for gathering people and organising events. In this process they observed how inhabitants move and use the space, what are the different interest groups, what do people wish or hate about the space, etc. On the basis of their observations and a number of interviews, they put together a design brief for the three foreign teams. Based on this brief, the foreign teams gave initial ideas, which INFormal put for discussion with the locals once again. Afterwards the final designs were drafted. As a last step of the realisation, the local inhabitants are involved once more.
More detailed information about each of the installations can be found here: Pool-platform by Gabu Heindl, Lion by H2 and the Jammin’ Kiosk.
The whole process aims to serve as an example both to the locals, as well as the authorities, of how people can be fruitfully involved in creating, changing and maintaining the urban environment. ONE ARCHITECTURE WEEK strives to encourage a process of urban transformation, characterised by participation, transparency and durability.
Come and see what architects, citizens and administration have done!
The Polish participants comes in Bulgaria with the support of Polish Institute in Sofia.
The French participants comes in Bulgaria with the support of Institute Francais in Sofia and Embassy of France in Sofia.
The Austrian participants in Bulgaria with the support of Embassy of Austria in Sofia.

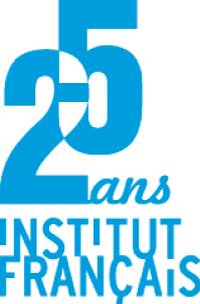
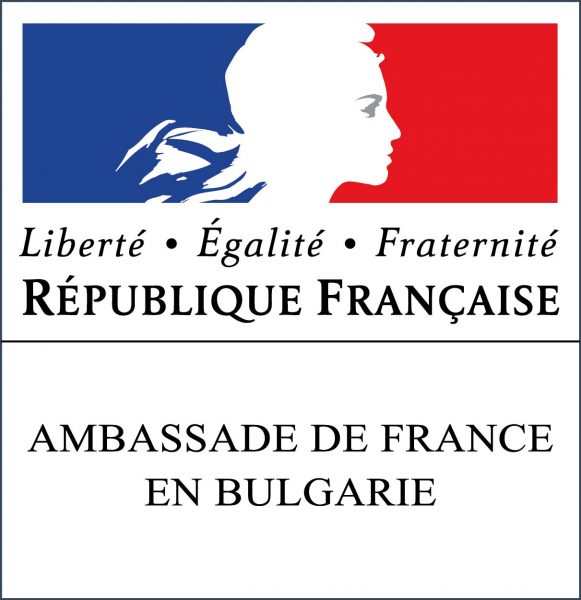
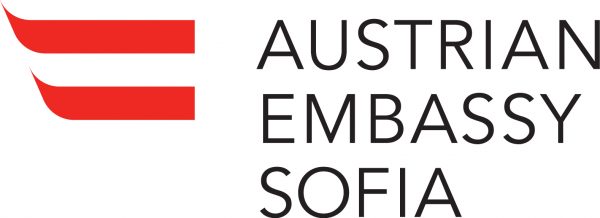
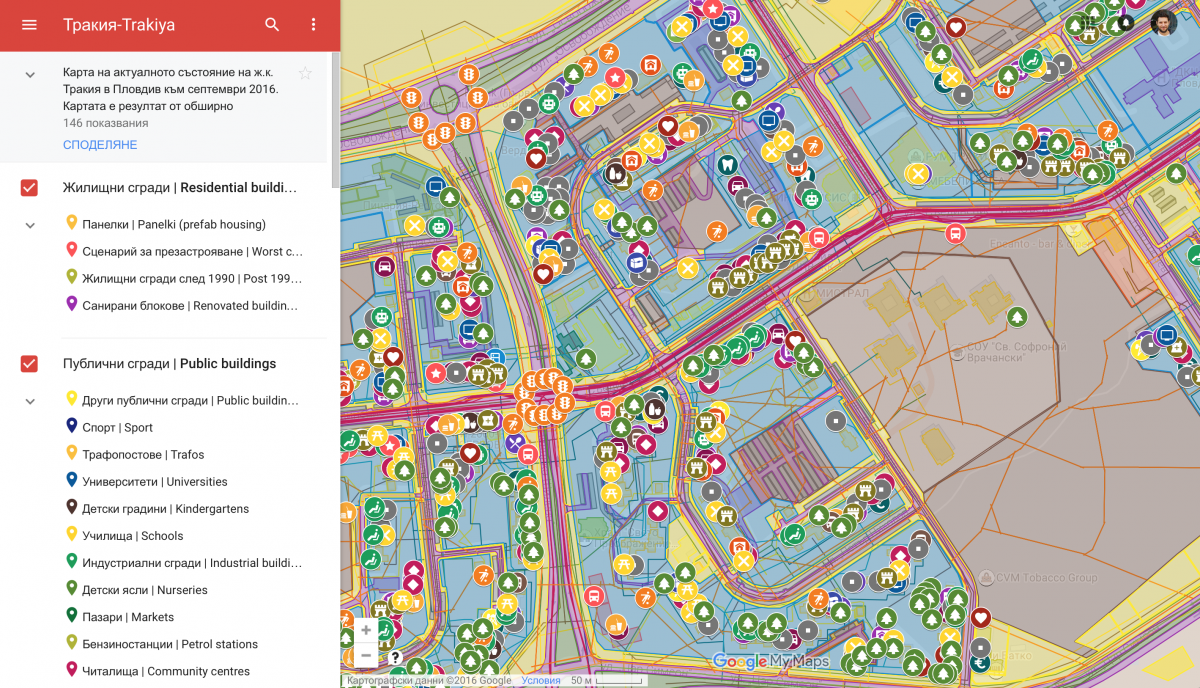
Interactive online map of Trakiya
One of the results of the months-long research, organised by ONE ARCHITECTURE WEEK in 2016 is an interactive online map, which represents the current condition of the neighbourhood of Trakiya. The map is publically accessible and one can see (and activate) different layers of Trakiya’s reality: from the sewage network through the location of the small family businesses, to the position of the locally built besedkas and the cowpaths cutting through the green spaces. The data, reflected in this map has been collected in the course of the first 6 months of 2016 from various sources. It was collected by university students, NGO representatives, many volunteers and the festival’s team. The online map itself was created by Angel Bondov from IN-Formal.

How many birds did you spot today rushing towards work?
Presentation
Over 500 couples protected by swifts nesting in the buildings of Trkaia. However, they can be expelled forever from the neighborhood as a result of the ongoing building renovation. But it can be avoided. In this presentation Bulgarian Society for the Protection of Birds (BSPB) will present the problem and best practices to solve it.
The topic is of interest to architects, gardeners, municipal officials, construction companies and citizens.
BSPB have carried out a research on the diversity and habitat of the birds in Trakiya. A member of their team will present thode the results.
Entrance: free
Photo credit: Svetoslav Spasov
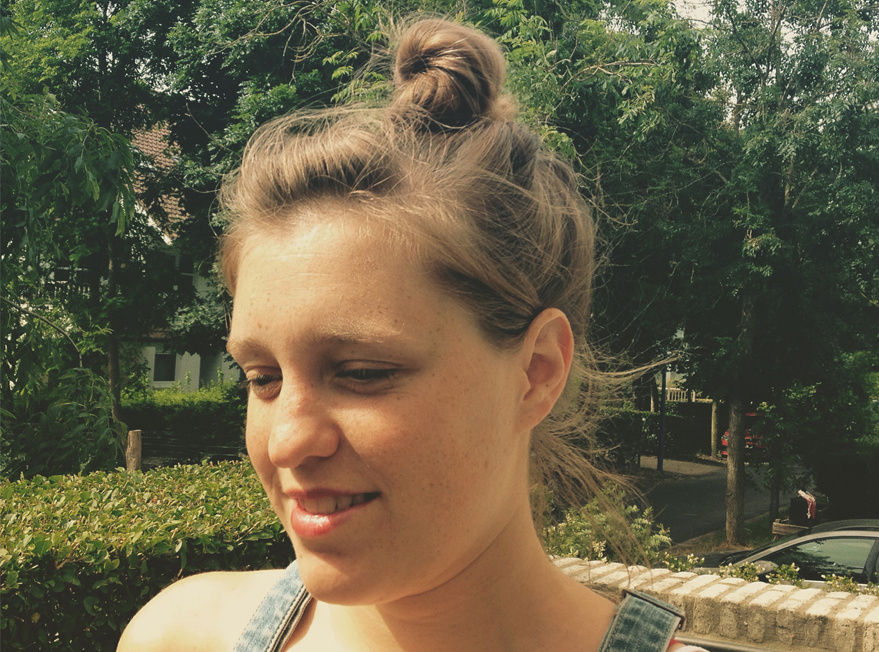
Hanne van Reusel
Forum lecturer
Hanne van Reusel comes from Belgium and is part of the Brussels initiative Commons Josephat. The Josephat terrain is an area of 24 ha in the Schaarbeek area of Brussels. For years the terrain has been waiting for a new use. A group of citizens, amongst whom Hanne, has gathered to think about, propose and act on the transformation of Josaphat into an active part of the city, open to all. The group has been developing strategies, which take into account various legal, economic and social aspects of the area.
Hanne is a PhD researcher at the KU in Leuven. Her field of interest is performative urbanism in the margins of the city, research-by-design on collective visioning and place-making in Brussels. Hanne is also part of the Récup’Kitchen initiative. That is a mobile kitchen that collects at the end each day unsold products from the Brussels markets and gives them a second life.
https://commonsjosaphat.wordpress.com
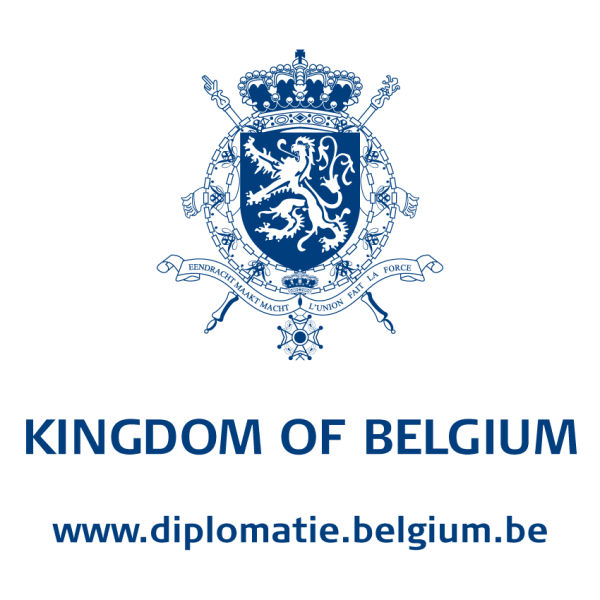
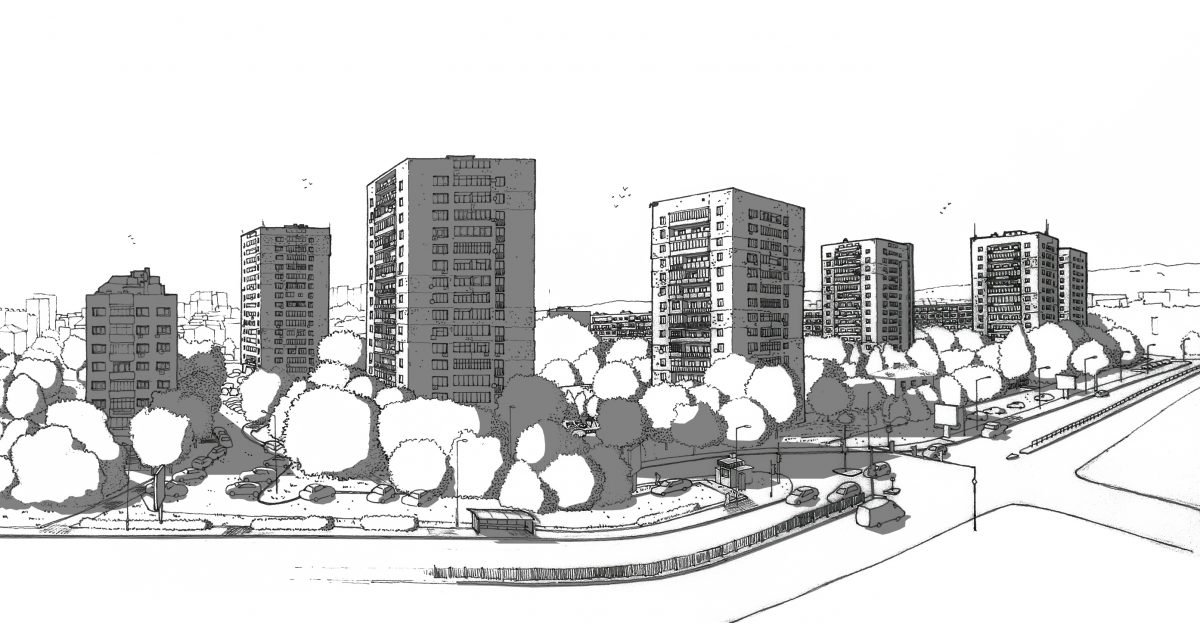
Green Troshevo
Presentation
Florian Faurisson will present an analysis, which is part of a bigger project named “Green Troshevo”. This project is based on a partnership between Veolia Energy Varna, the Municipality of Varna and the French Embassy in Bulgaria (representing the French Institute in Bulgariaand the National Superior Architecture School of Toulouse as scientific advisor). It aims to improve the energy efficiency of socialist collective housings by exploring the transformations of public, collective and private space made by inhabitants. In a society made with 90% of owners, a large scale renovation project needs to be develop with the implementation of methodologies able to integrate inhabitants in the process. In order to implement these strategies, the first step is to produce a precise analysis of the transformations made by inhabitants and to understand the strategies of the different actors (public, private, professional, …). By recognising a social aesthetic in these mikrorayons, we will be able to design with inhabitants renovation projects that can be implemented with the respect of the existing.
“Green Troshevo” is part of the main exhibition of ONE ARCHITECTURE WEEK – “Living spaces”
Entrance: free
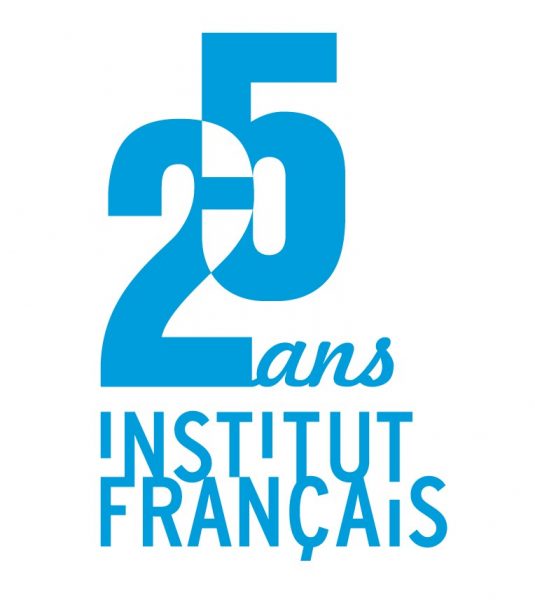

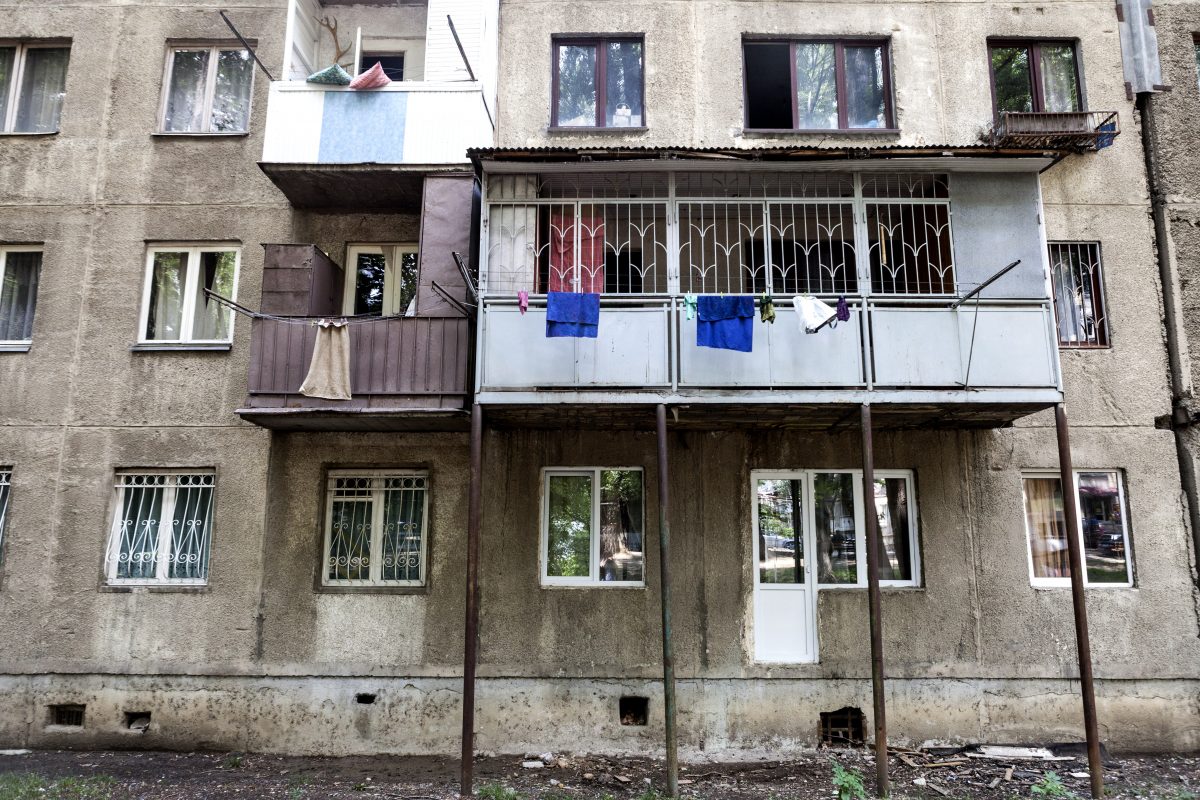
Gldani, Tbilisi, Georgia
Presentation
A study of the Tbilisi neighbourhood of Gldani will be presented by Tinatin Gurgenidze. Tinatin lives and works in Berlin. She has studied architecture and urban design in Tbilisi and Barcelona. Currently she is working on her PhD thesis concerning the (post) Soviet mass housing settlement Gldani that is located in her hometown Tbilisi. Tinatin’s work concentrates on the sociological approach towards architecture and urban space. In her work she aims to understand what has happened with the Gldani neighbourhood in the transition period after Georgia became an independent country from the Soviet Union.
With her presentation on the ONE ARCHITECTURE WEEK Tinatin will introduce Gldani and will explain the societal change that took place after the independence. She will describe what effect have those events had on the architecture of a strictly planned and standardised district like Gldani. Tinatin’s work is part of the main exhibition of ONE ARCHITECTURE WEEK – “Living spaces”.
Photo Credits Tako Robakidze
For more information about the work of Tinatin Gurgenidze: http://archiveoftransition.org/?article=standardized-lifes#magazine
Entrance: free
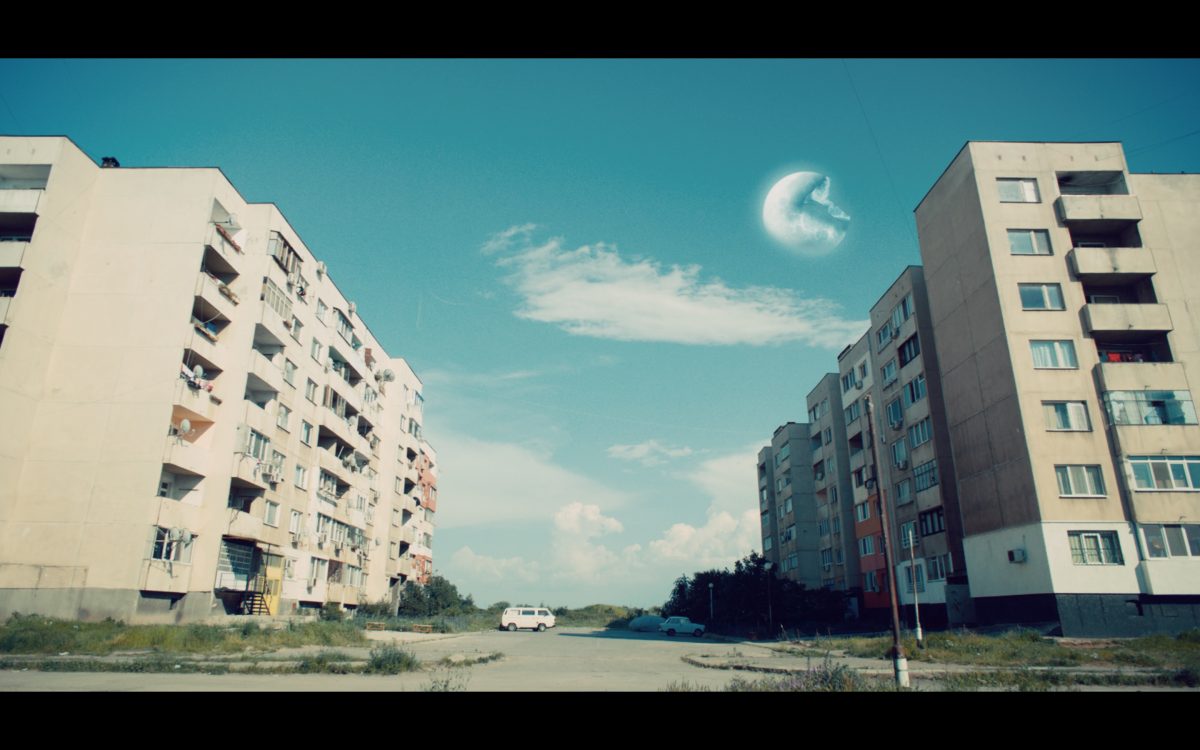
Getting Fat In A Healthy Way
2015, Bulgaria, fiction
This surrealistic story puts the slim Konstantine in an awkward position to his love one – a chubby flight attendant, who lives in a flat in the building across the street. The story is funny and interesting, presenting a new, and fresher view towards the socialist times’ housing estates. The co-existing of the ultra-new high technologies, such as ones, that control the gravity, with their regular failures is very familiar thing for the Bulgarians.
Duration: 22 min.
Language: Bulgarian
Subtitles: English
This film screening has been made possible by the film’s producer, Revo Films.

Getting Fat In A Healthy Way
2015, Bulgaria, fiction
This surrealistic story puts the slim Konstantine in an awkward position to his love one – a chubby flight attendant, who lives in a flat in the building across the street. The story is funny and interesting, presenting a new, and fresher view towards the socialist times’ housing estates. The co-existing of the ultra-new high technologies, such as ones, that control the gravity, with their regular failures is very familiar thing for the Bulgarians.
Duration: 22 min.
Language: Bulgarian
Subtitles: English
This film screening has been made possible by the film’s producer, Revo Films.

Getting Fat In A Healthy Way
2015, Bulgaria, fiction
This surrealistic story puts the slim Konstantine in an awkward position to his love one – a chubby flight attendant, who lives in a flat in the building across the street. The story is funny and interesting, presenting a new, and fresher view towards the socialist times’ housing estates. The co-existing of the ultra-new high technologies, such as ones, that control the gravity, with their regular failures is very familiar thing for the Bulgarians.
Duration: 22 min.
Language: Bulgarian
Subtitles: English
This film screening has been made possible by the film’s producer, Revo Films.
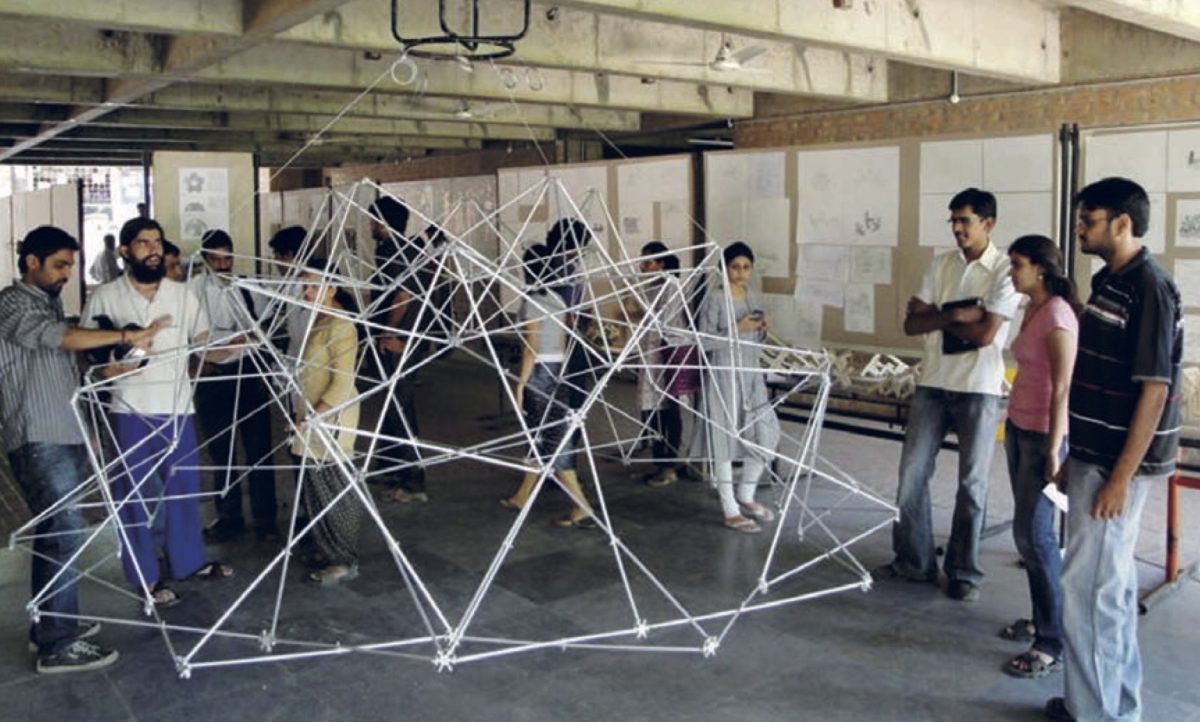
Freshlatino2 – presentation
Presentation
The Freshlatino2 exhibition shows networks of experimentation and relationships that have allowed testing innovative architectures that are far from formal and stylistic discussions but study thoroughly the social and construction environments of inclusivity. Most projects come from Spain and South America. Freshlatino2 is a travelling exhibition, which adds to its content new projects at every stop it makes. The eight Bulgarian studios invited to talk about their work are:
The work of two of those studios will be selected after the presentation to become part of the Freshlatino2 exhibition.
Entrance: free
The exhibition is supported by Institute cervantesand Embassy of Spain in Sofia.
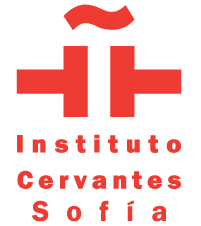

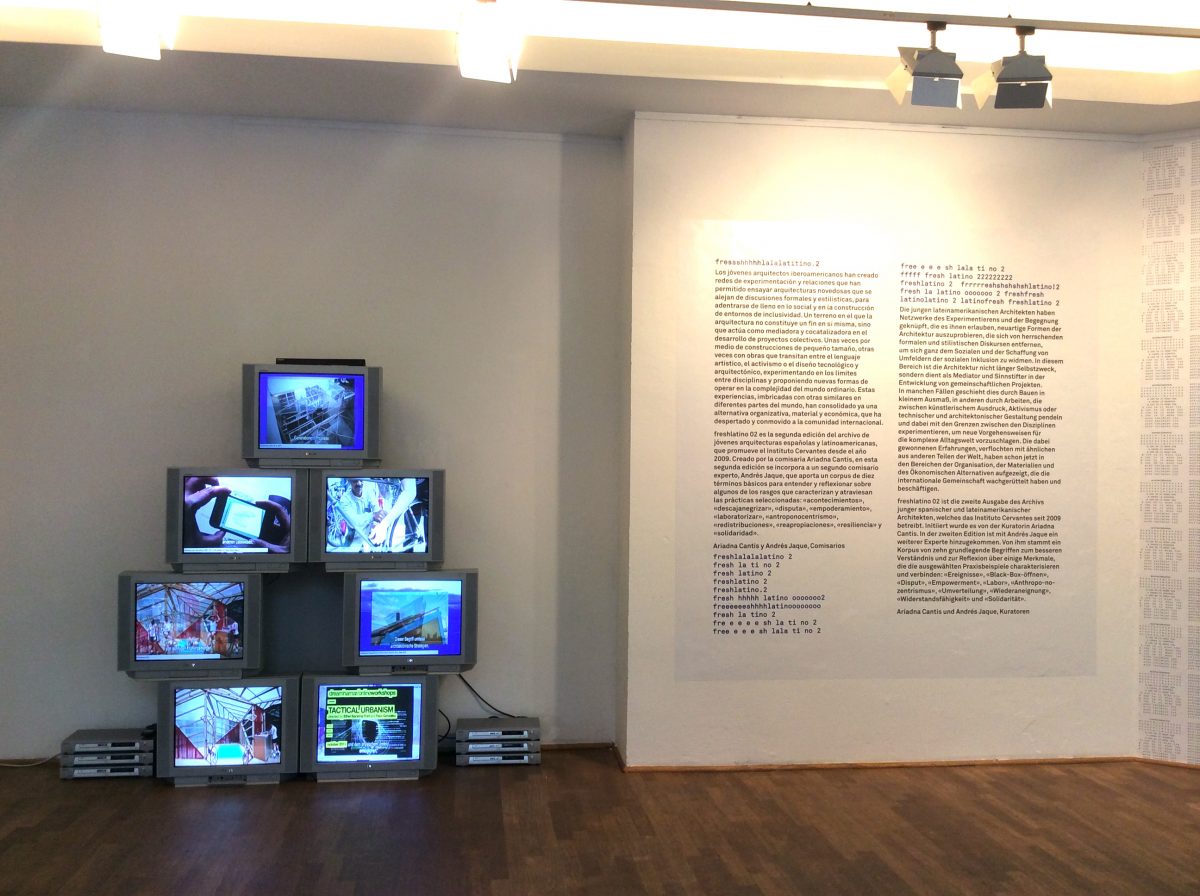
Freshlatino2 – opening
You are welcome to join us for the opening ofFreshlatino2. The event will be joined by one of the architects, whose work is included in the exhibition, Jon Garbizu. He will also be a jury at the subsequentpresentations of Bulgarian studios.
Free entrance.
The exhibition is supported by Institute cervantes and Embassy of Spain in Sofia.


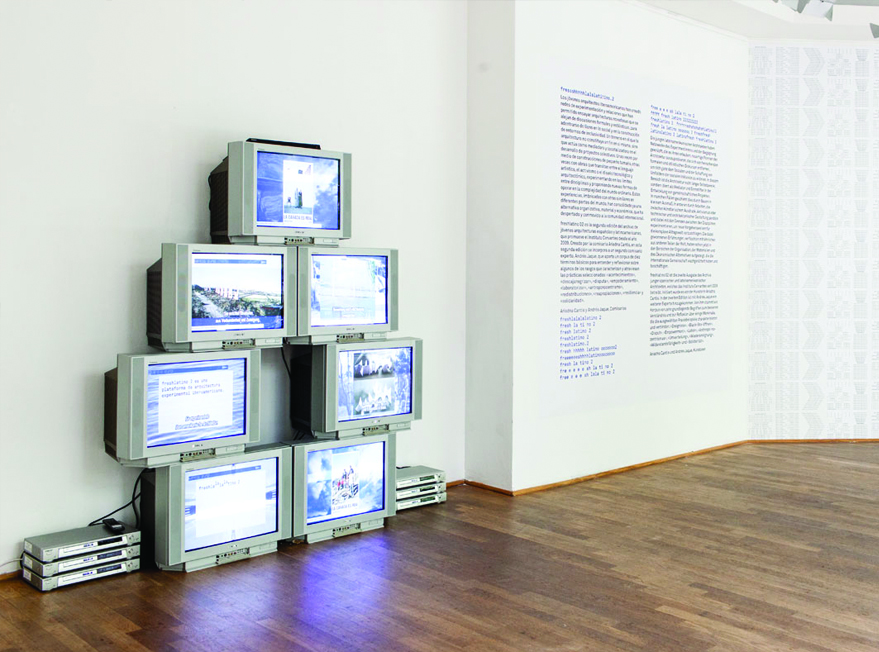
Freshlatino2 – exhibition
Exhibition
Young Ibero-American architects have created networks of experimentation and relationships that have allowed testing innovative architectures that are far from formal and stylistic discussions in order to thoroughly study the social and construction environments of inclusivity. A field in which architecture is not an end in itself, but acts as a mediator and co-catalyzer in the development of collective projects. Sometimes with small-scale constructions, other times with works that pass between artistic language, activism, and technological and architectural design, experimenting in the boundaries between disciplines and proposing new ways to operate in the complexity of the ordinary world. These experiences, intertwined with others similar experiences in different parts of the world, have already consolidated an organizational, physical and economic alternative, which has awakened and shaken up the international community.
Freshlatino is a travelling exhibition. At each stop it collects also local talent, which shares the way of work that the exhibition promotes. At each stop the exhibition curators chose some of the local architects and include their work amongst the projects shown at Freshlatino2. The Bulgarian architects invited to participate will present their work on 02.10. For more information see here . The work of two of the invited studios will be included in the next stops of the exhibition.
The exhibition is curated by Ariadna Cantis and Andrés Jaque
Opening on 02.10 at 15:30. Entrance, free.
The exhibition is supported by Institute cervantes and Embassy of Spain in Sofia.


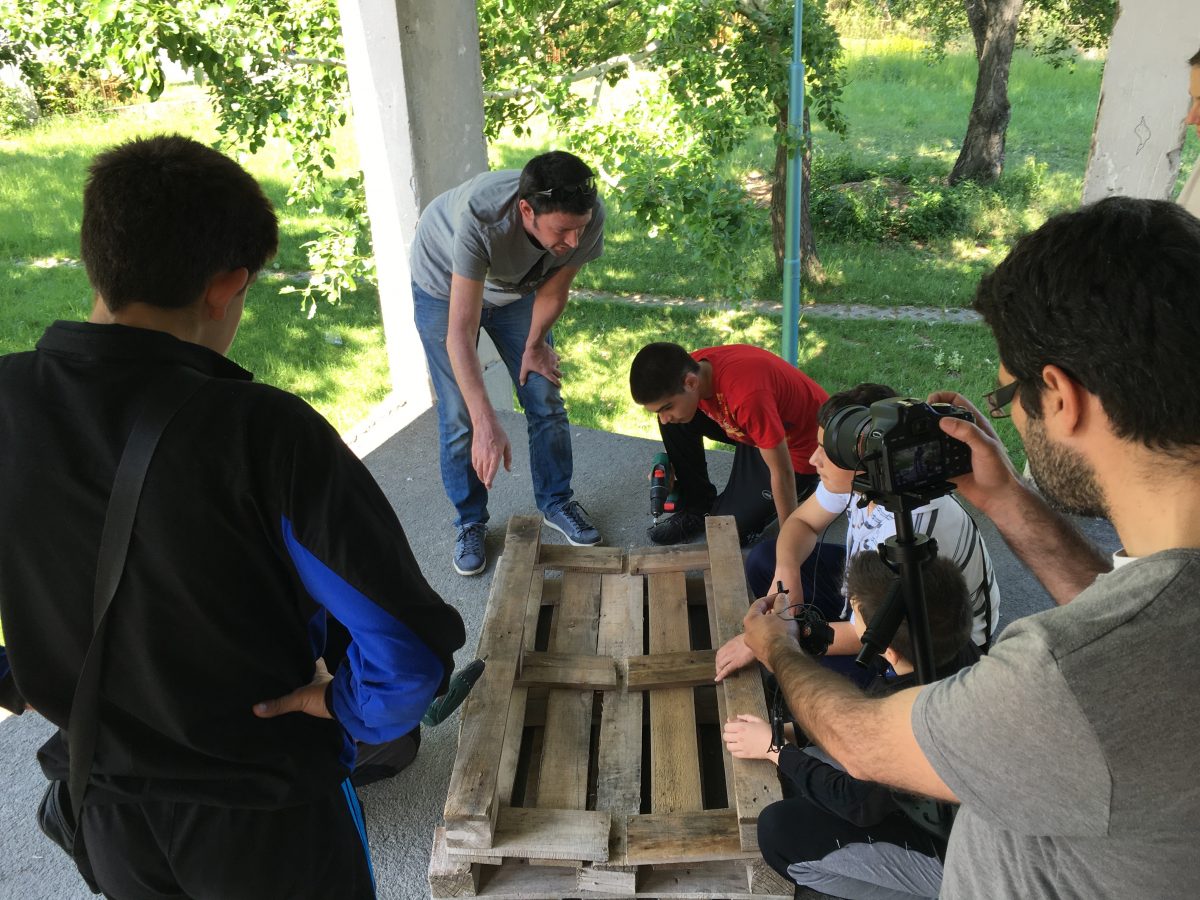
Festival Documentary
In 2016 we introduced a number of new elements in the festival’s program. We are publishing a book, producing a documentary, making an online map, creating a large exhibition. Rushing towards the accomplishment of all those initiatives, we realised that we forget that most people remain unaware of the creation process of ONE ARCHITECTURE WEEK. How does a topic get chosen, why are curators invited, how does the program get structured, how are the partnerships established, what does it mean to produce the festival’s content and how does all that look in a state of completion? In order to lift the curtain we invited the Plovdiv journalist Vladislav Sevov to follow all those stages. To be present at our meetings, to film our walks, to follow the building of the installations, etc. And at the end to create a video, which shows all stages of the realisation of one of the major Bulgarian urban environment events.
The film will be screened a couple of weeks after the end of ONE ARCHITECTURE WEEK 2016.
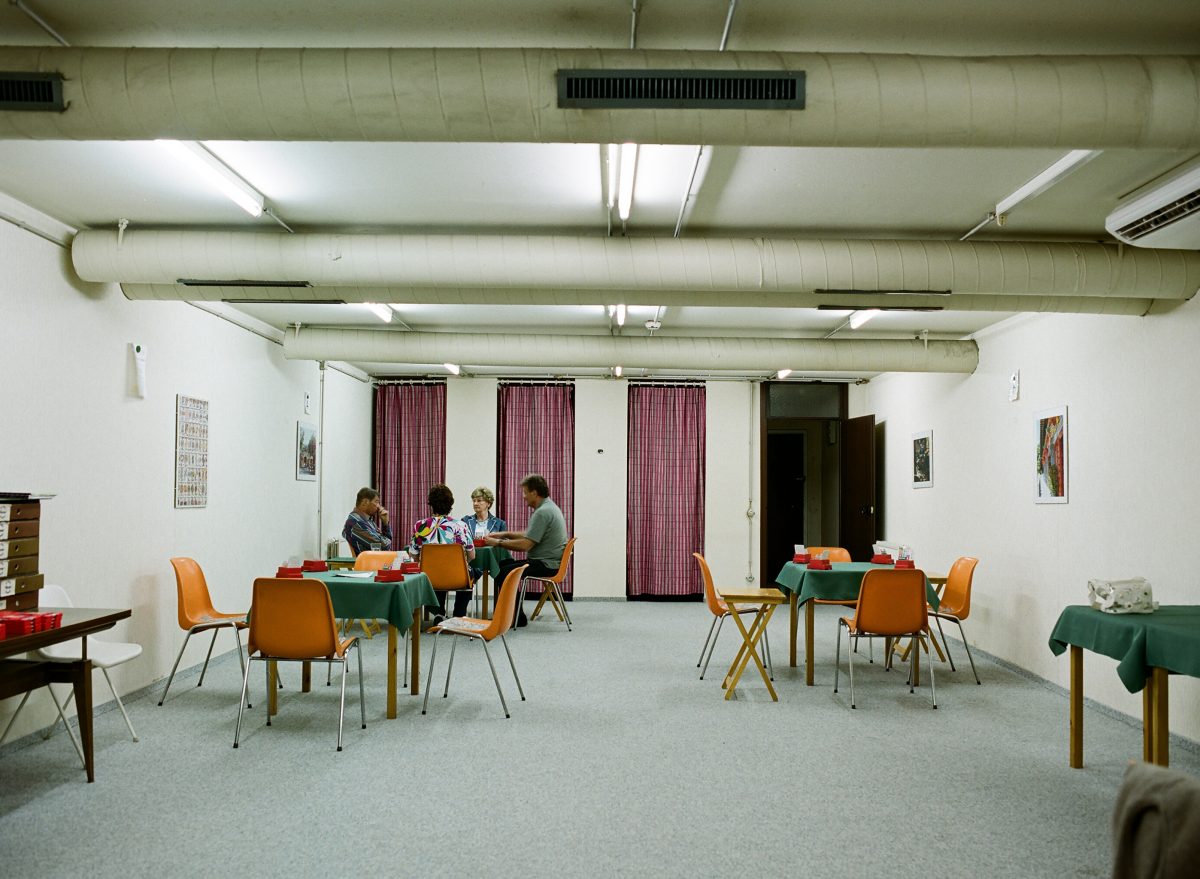
Du, meine konkrete Utopie – presentation
Presentation
“Du, meine konkrete Utopie” is the photo documentation of a long-term expedition to the architectural landscape of Alterlaa and a portrait of its inhabitants and community by Zara Pfeifer. The series of analog colour-photographs opens a new perspective into the culture of living and leisure inside the buildings. It focuses on the 32 clubs housed in the communal spaces situated in the centre of the building, and cut off from daylight. For example the theatre club, bridge club, model making club, gun club. Also the indoor pools and indoor playgrounds are situated there. Becoming a member of the photo- and video club marked the beginning of her journey through the Wohnpark Alterlaa. Gradually she became more and more integrated into its everyday life and met inhabitants who proudly identified themselves with the architecture they live in.
Alterlaa
The planning process for the housing complex, led by the architect Harry Glück, started in 1968 and was implemented from 1973 to 1985. These colossal apartment towers in Vienna are baffling on two levels. They were built at a time when criticism against large-scale modernist housing estates reached its peak in Western Europe. Thus, it is a near miracle that these buildings were ever realised according to their initial designs. In recent social studies about mass housing, Alterlaa regularly comes out on top in terms of the ratio of contented inhabitants. Nearly 90% of its 10.000 inhabitants there declare satisfaction with their living condition and facilities — a number that seems to good to be true. For the architect himself it seems all very simple. Following the utilitarian „Maximum-Happiness-Principle,” he assumed that it would suffice to provide for nearly all the biological needs of the inhabitants through proximity to nature and water, social activities and sport, as well as a good view from each apartment. Since, according to the architect, the project covers all of these needs, happiness is thereby ensured. Indeed every apartment has a terrace or loggia; the towers are situated in a landscape park, while cars are hidden in underground parking. The swimming pools on the roof and the lower floors are the chief attraction. But also the many clubs, sport facilities, shopping areas, schools and kindergartens are obviously treasured by the inhabitants and render trips either to the city center or the periphery practically obsolete. (…) The criticism that late Modern architecture in general is subjected to is particularly robust when applied to large-scale housing. While large-scale developments for infrastructural, commercial and administrative facilities are still being realized, in housing, there seems to be a general consensus that the individual needs are to be prioritized over models that emphasize collective forms of cohabitation. In the contemporary socio-political context of a bourgeois society, the collective happiness of Harry Glück’s „palace for the people“ seems like a provocation.
Angelika Schnell
“Du, meine konkrete Utopie” is part of the main exhibition of ONE ARCHITECTURE WEEK – “Living spaces”.
Free entrance.
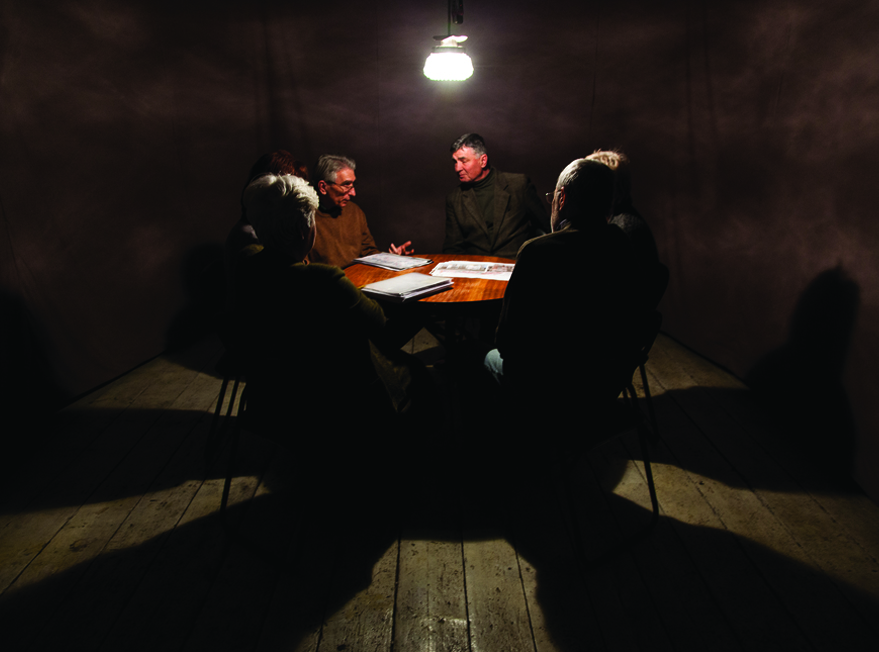
Do you know the architects?
Projection
Buildings surround our everyday lives and form our daily interactions. Architects design buildings with this in mind. Yet buildings do not come with instructions, and inhabitants all come with their own ideas of “home”. Rarely does anyone outside of the profession of architecture hear all the intentions and reasons that go into a building or a neighbourhood’s design.
This film is a video interview, which brings together some of the architects of Trakiya, a 40 year old panelka neighbourhood that has housed over 80,000 people since its creation. Holistically designed, composed of avant-garde social theories and aesthetic aspirations, the construction was never fully executed (as was the case with most Bulgarian panelki neighbourhoods). Over time the inhabitants significantly altered the architecture. After all this time and all these adaptation we gathered most of the team who designed Trakiya around a table and with their original sketches in hand we asked them to discuss the designs that shaped the everyday living of so many people.
What were their intentions? What did they experiment with? What worked in their eyes, what didn’t?
The film is produced by ONE ARCHITECTURE WEEK and is conceived and directed by Lina Krivoshieva and Megan Lueneburg. It features the following architects who took part in the design of the neighbourhood of Trakiya: Vesselin Donchev, Vili Raeva, Vesselina Pandzharova, Antoaneta Topalova, Alexander Petrovich and Stoiko Maronov.
Entrance: free
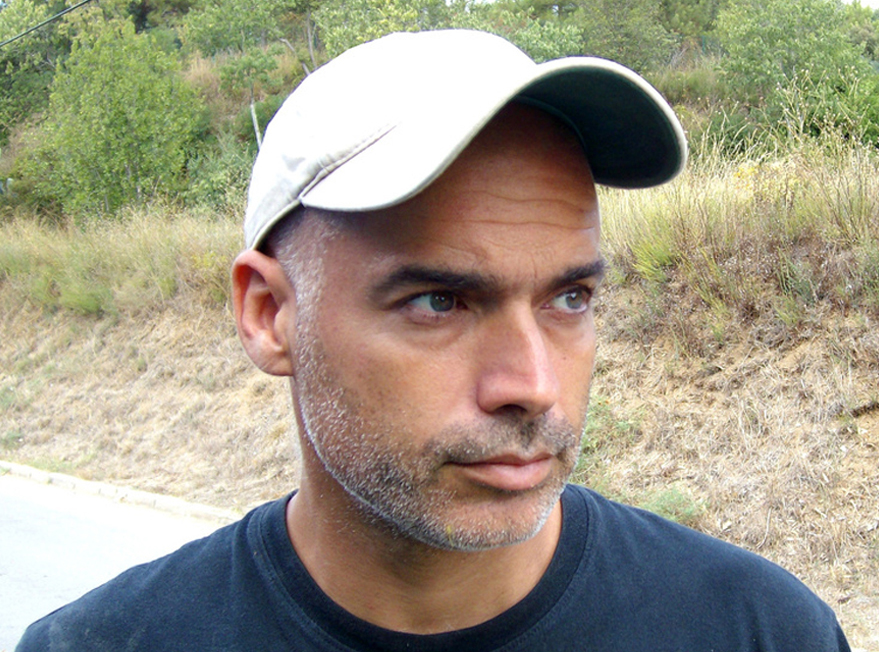
David Juarez
Forum lecturer
David Juarez is an architect and founding member of Straddle3, a multidisciplinary collective that works on urban- related projects based on an open source philosophy. Completed projects include the transformation of vacant lots and buildings into community spaces, houses built out of recycled materials, public parks co-designed and built with their future users, participatory cultural centres in Spain and Latin America, and digital platforms and software tools for collaborative urban development. David is a co-founder and active member of the Arquitecturas Colectivas network, and has conducted courses and workshops in Spain and internationally, at centres such as Universidad Javeriana in Bogota, Pompeu Fabra University in Barcelona, Universitat International de Catalunya, and Delft University of Technology. He has contributed to several publications including Collective Architectures (Vibok, 2010), Wikiplaza: Request for Comments (Hackitectura/dpr-Barcelona, 2011) and Handbook for activating the Public Space (AACC, 2014).


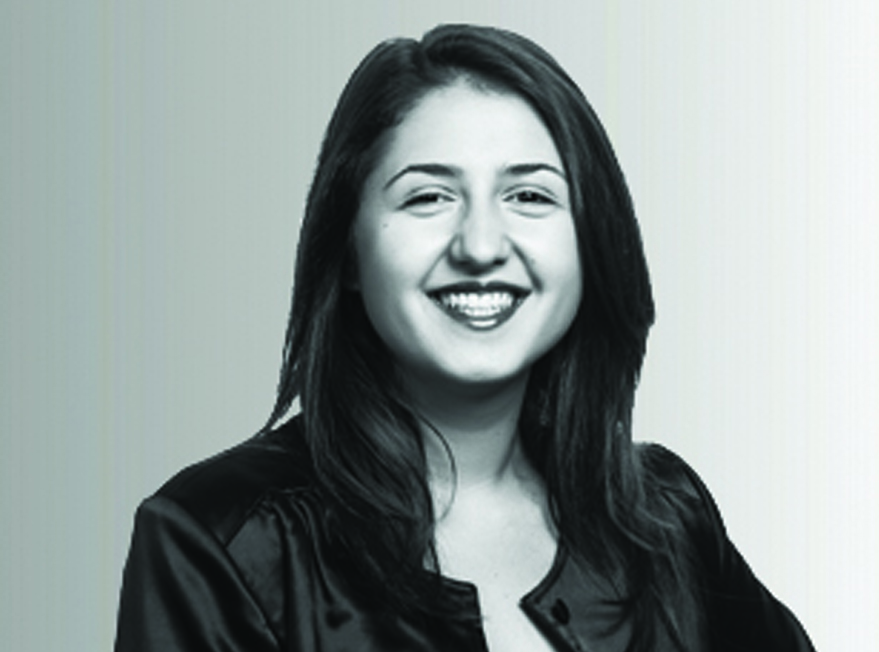
Cristina Ungureanu
Forum lecturer
Cristina Ungureanu comes originally from Romania, but for many years she has been living and working in the US. Cristina has a background in urban design, strategic planning and community engagement. She is currently a senior partner at WXY Studio in New York.
WXY is a multi-disciplinary practice specialising in the realisation of urban design, planning and architectural solutions in challenging contexts. Focused on innovative approaches to public space, structures and urban issues, the firm’s work engages both site-specific design and planning at multiple scales. The firm’s commissions are in collaboration with community-based, public authority, and private clients.
Cristina has graduated in Development Studies from the University of California, Berkeley, US, as well as in City Planning from the Massachusetts Institute of Technology, US.

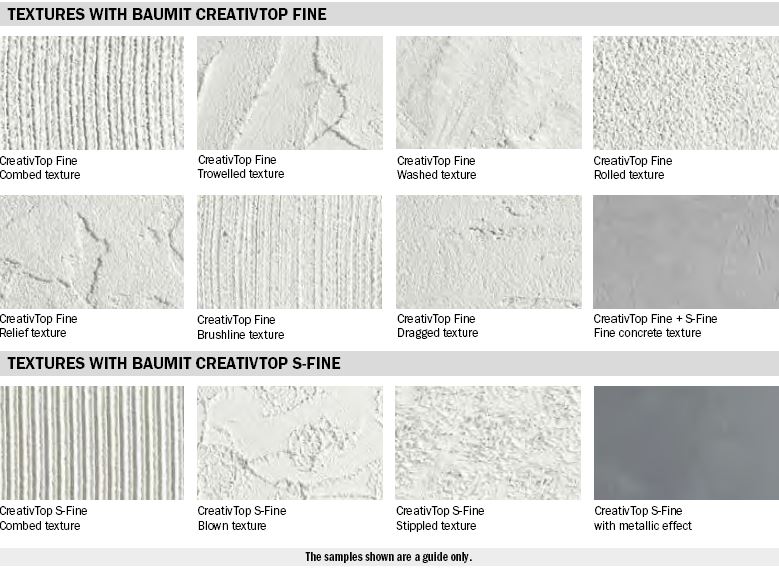
Create Your Own Structure – Professional Workshop with Baumit
The workshop is a challenge for both creative and handy architects. With the power of their imagination and skills they will have the chance to create a unique structure with the help of Baumit Creativetop. During the 2-day workshop the technical consultants of Baumit will guide every visitor with helpful suggestions and ideas. For a perfect end of the second day the participants will also have the opportunity to create a “smooth façade”.
In the end every unique surface will be named after its creator.
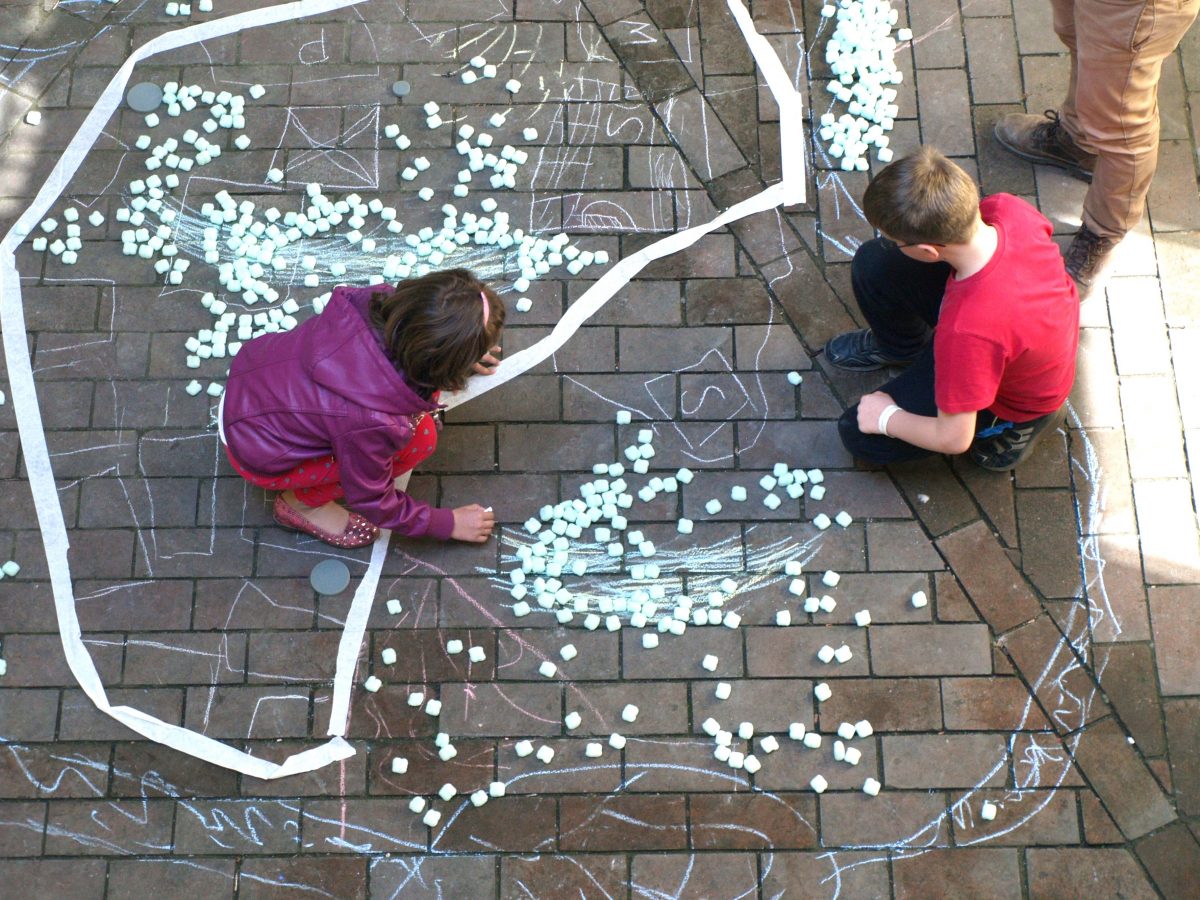
Children`s public space
Kids workshop
Do you know what public space means? Can you imagine a public space that is designed after the needs and desires of children and young users? We invite children to reimagine the Trakya neighbourhood outdoor spaces for their own use. Together with experienced guides they will explore the area to find hidden objects. Those will be placed on a large model that will help us all to reimagine the neighbourhood public spaces for children use. Please bring to the workshop one small small item that is specific to your family (like a photo, a toy, a cup, piece of cloth, etc.) to give the model а real touch of Trakya.
This workshop is led by “De-arhitectura” (Romania) and their Bulgarian partners from “Architectural workshop for children”. Guides in the workshop will be the children from 6th (now 7th) grade from “Saint Sofroniy Vrachanski” School, who took part in the pilot project“Urban awareness”.
Entrance: free
Age group: 8-14 years
Maximum number of kids: 24
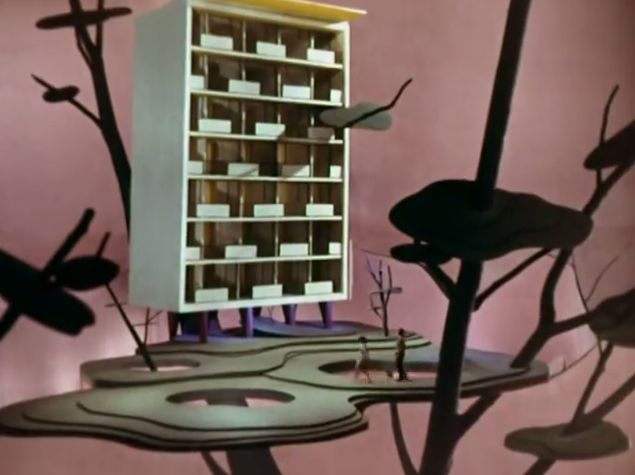
Cheremushki
1962, USSR, musical
This fun musical, with music by Shostakovich, again uses the uniformity of the new housing complexes. Four couples have their housing or life troubles. All of them meet and their stories intersect in the Moscow’s panel complex Cheremushki. Again the actions of the inhabitants, their dreams and expectations, and also the actions of the institutions are object of critique by the movie.
Duration: 92 min.
Language: Russian
Subtitles: none
This film screening has been made possibly with the kind support of the Russian Cultural Centre in Sofia.
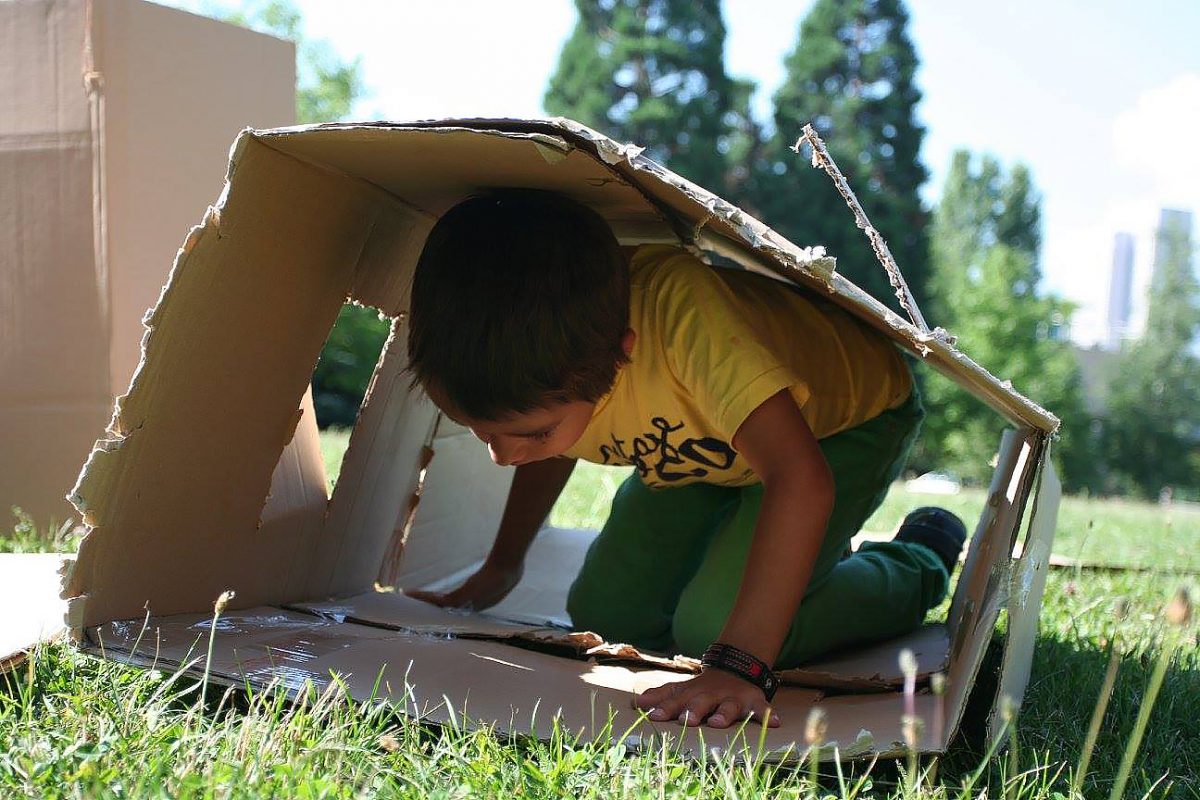
Body – space
Architecture is above all a visual art, related to the articulation of different spaces, which on their term influence the human consciousness and emotions with their materiality. In the workshop “Body – space” the young visitors of ONE ARCHITECTURE WEEK will experience and explore a diversity of relationships between the human body and the spaces, which we inhabit. They will learn what do architectural drawings mean by studying and measuring with their own bodies a 1:1 drawing of a Trakiya apartment. By using cord and newspapers kids will be able to set up a number of spaces, which will help them to experiment by using their bodies, acquiring knowledge about form, scale and composition.
This workshop is organised by Architectural workshop for children.
Entrance: free
Maximum number of kids: 15
Age: 7-14 years old
For participation, subscribe at: arch_for_children@abv.bg
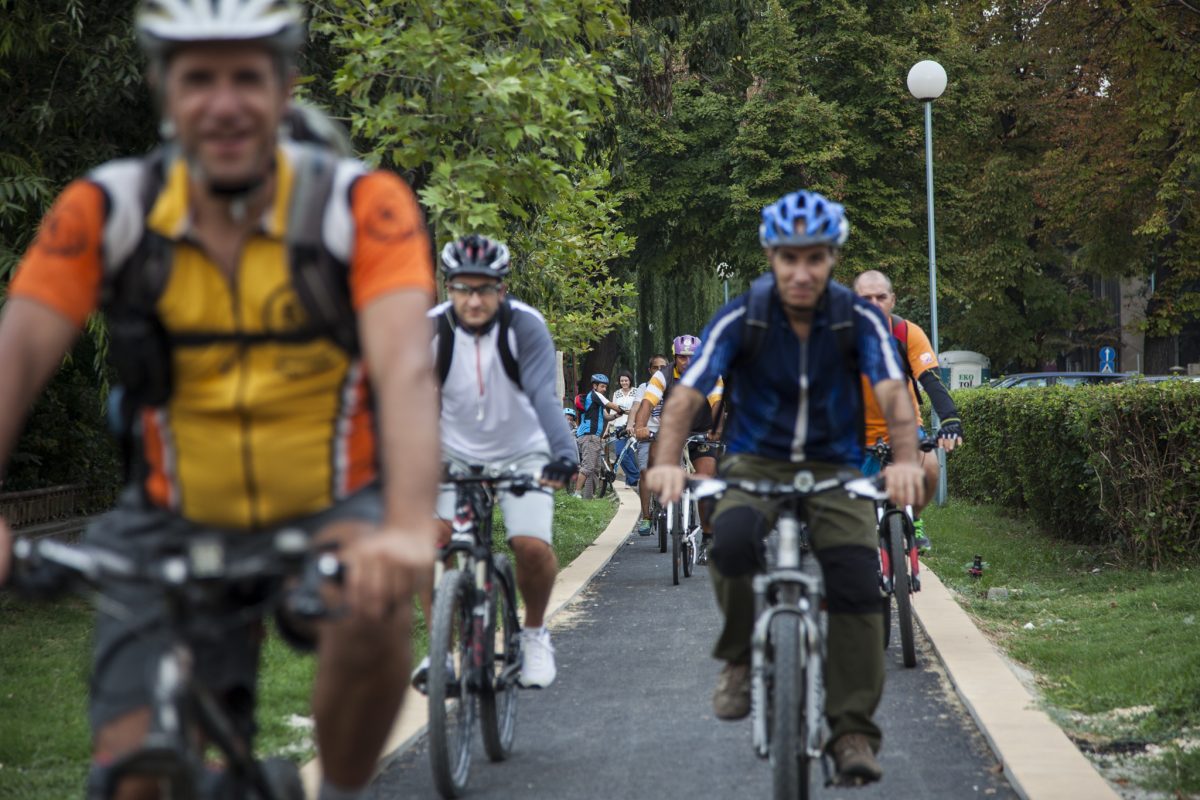
Bike-tour
Tour
During the festival a group of bike-lovers are organising a night tour of Trakiya. You could understand what it means to be a passionate biker and what makes night-biking special. Everyone is very welcome!
Entrance: free
Maximum number of participants: 22 people
Subscribe at: vatszlav@gmail.com
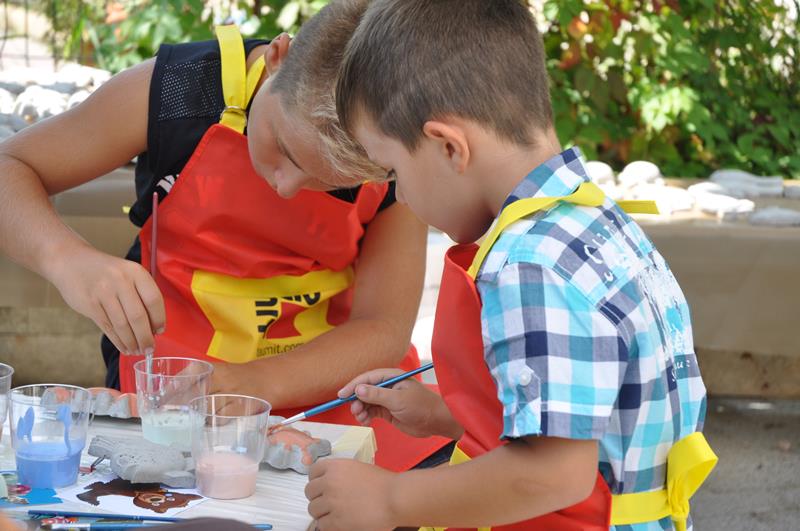
Baumit colourful kids workshop
A Baumit workshop full of colour will be one of the special amusements in front of the Trakiya Hall in the last days of the festival. The little ones will have the chance to mix their favourite shades, made of Baumit Life colour tones, and paint pre-cast concrete figures. Each finished figure can be taken home by its young author.
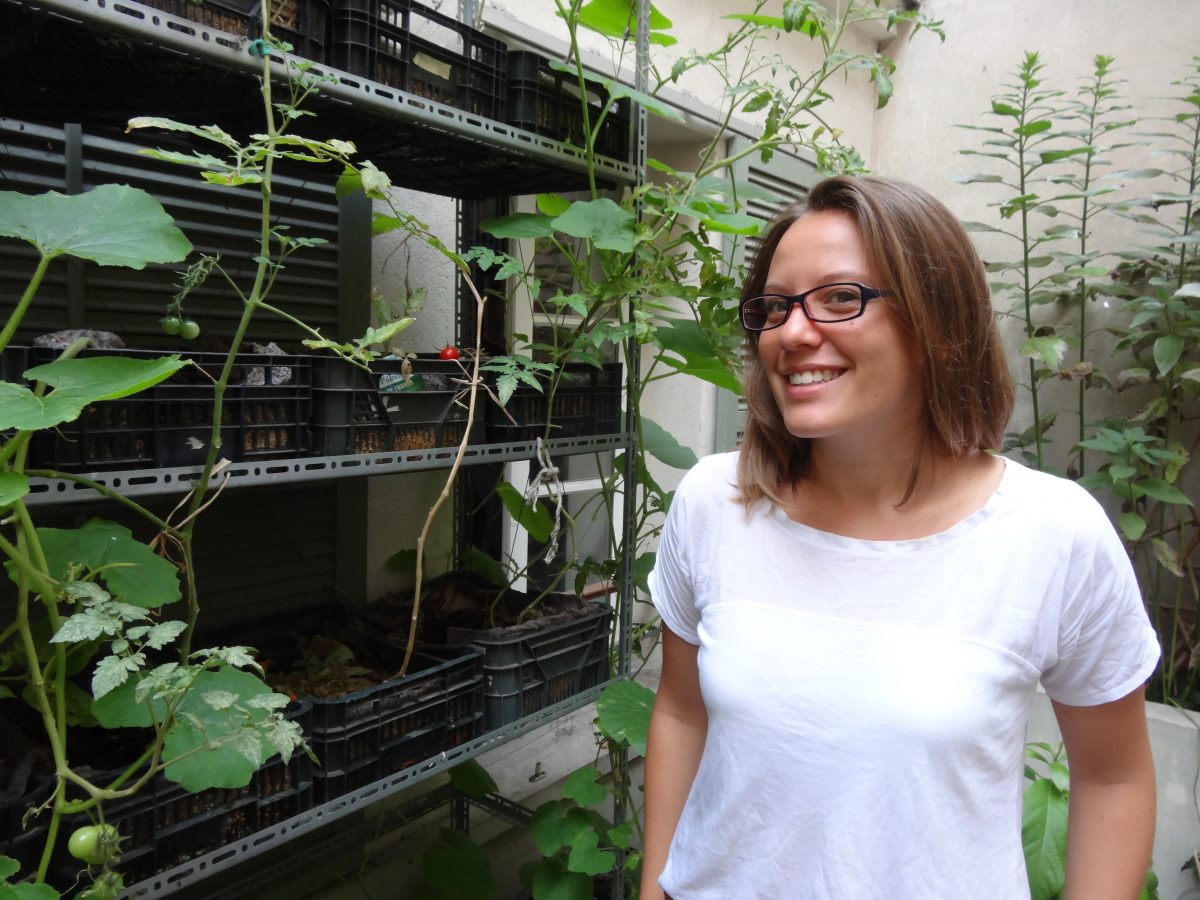
Anna-Laura Bourguignon
Forum lecturer
Anna-Laura Bourguignon represents the French office aaa/atelier d’architecture autogérée. AAA is an urban research collective platform in Paris, established in 2001. The collective, co-founded by architects Constantin Petcou and Doina Petrescu, involves specialists, artists, researchers, and institutional partners from universities, arts organizations, and local organisations. In their projects AAA often experiment with unused spaces and encourage the involvement of local residents. Selected projects include: Ecobox, a series of gardens made from recycled materials active from 2001 to 2006; andPassage 56, the transformation of a disused passageway in a culturally diverse Parisian neighborhood into a productive and eco-friendly garden and cultural space in 2006. Currently AAA develops R-Urban (r-urban.net) a participative strategy of urban resilience in the Parisian Region. AAA’s work has received numerous international prizes including Zumtobel, Curry Stone, EIB Social Innovation, European Public Space Prize.
Anna-Laura Bourguignon comes to Bulgaria with the support of the French Institute in Bulgaria.


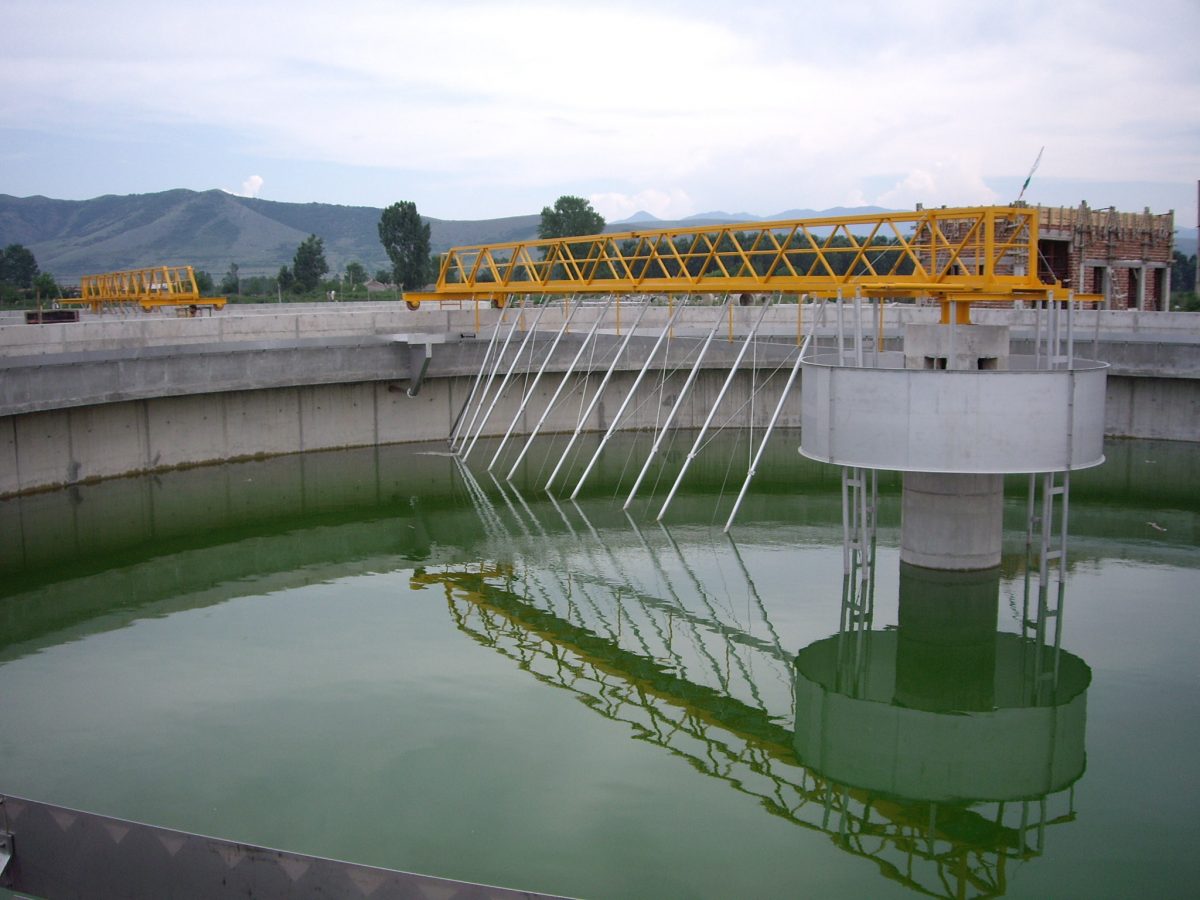
Alternativa Water Cycle
Presentation
The Regional Environmental Centre for Central and Eastern Europe (REC), Bulgarian branch, is participating at the festival’s main exhibition with a research about possible alternative water usage in urban areas. The water cycle in the big cities is very different from the natural one. Centralised water collection methods do manage to fulfill the needs of many people on a small surface but also require a decent amount of fresh water, which is then used only once. Built in the 70s Trakiya illustrates well that method through its mixed sewage system, which starts at the apartment buildings and end in Plovdiv’s purification plant.
REC proposes alternative methods for the use of rainfall water and other “grey” waters, which are polluted little and can be very well used for non-drinking purposes. Such an option is the implementation of a system for collecting, storing and making use of rainfall water for the maintenance of public green areas. The use of rainfall water and greywater could be tested through a pilot with a specific building, having in mind that the panelki buildings offer advantages in this respect.
A member of REC’s team will present such ideas in a short lecture.
Entrance: free
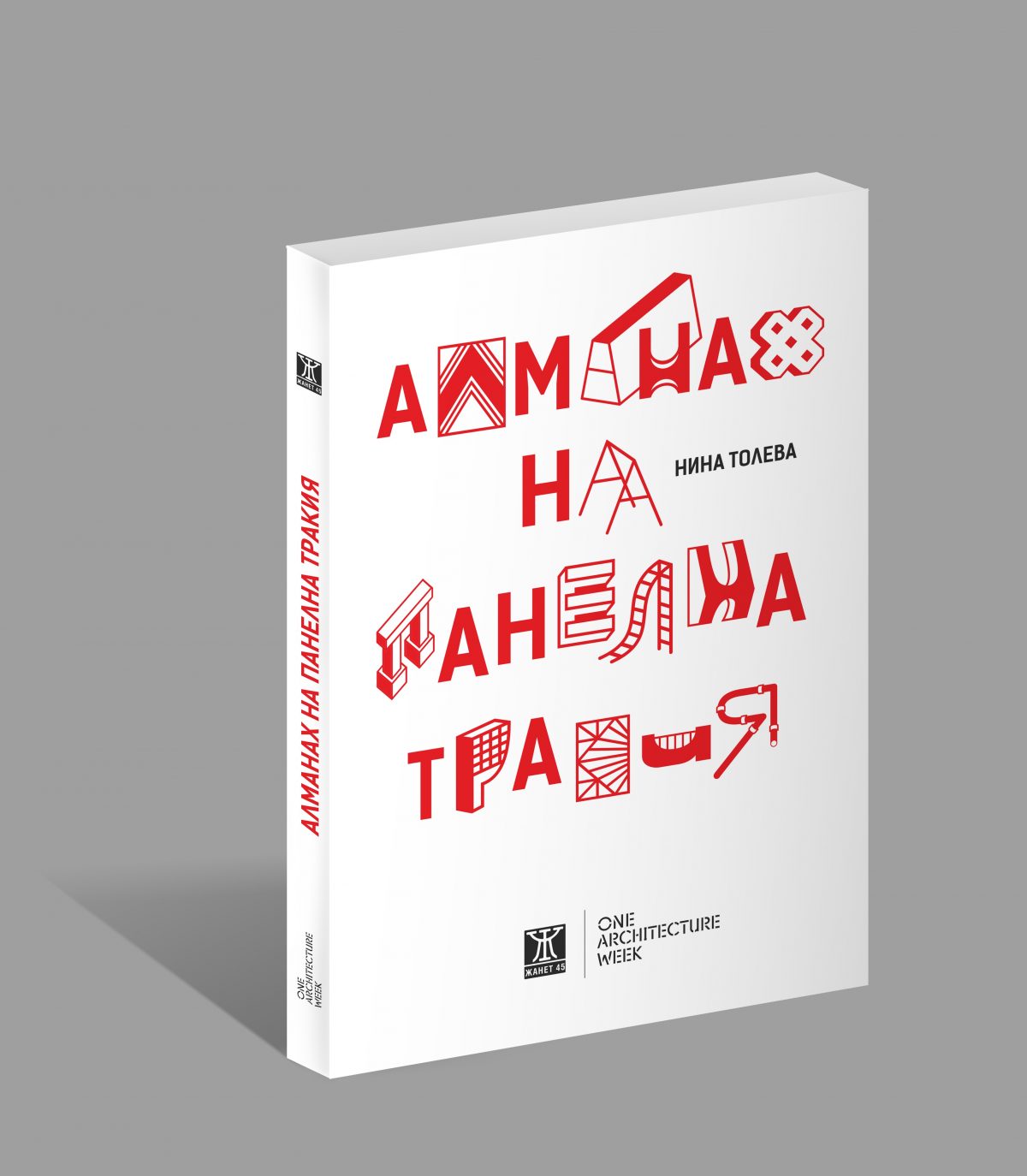
Almanac of Prefab Trakiya
The book presents the evolution of a typical, yet unique residential neighbourhood. Born as an experiment, Trakiya grew from a stereotype for a plattenbau neighbourhood into a preferred dwelling place for the residents of Plovdiv and its surroundings.
The Almanac is a result of an extensive survey, in which more than 60 specialists and volunteers took part. The research was carried out between February and August 2016 as part of the preparations for ONE ARCHITECTURE WEEK 2016. The book includes archival and current information on the status of the various elements of the urban environment, cartographic materials from field surveys, graphic materials and sketches, data from the sociological survey conducted for the purpose of the research, analysis of meetings with residents of the area, and articles on related topics.
The research was executed thanks to the efforts of many different partners: university students and teachers, NGOs, various state and municipal institutions, local residents, individuals and private companies. With its specially developed methodology, the study makes a snapshot of the current state of the residential area and thus reveals the power of citizen participation and its role as a primary cause for transformations of the urban environment in the last 26 years.
The book is published by the Janet 45 publishing house and can be purchased on their website.
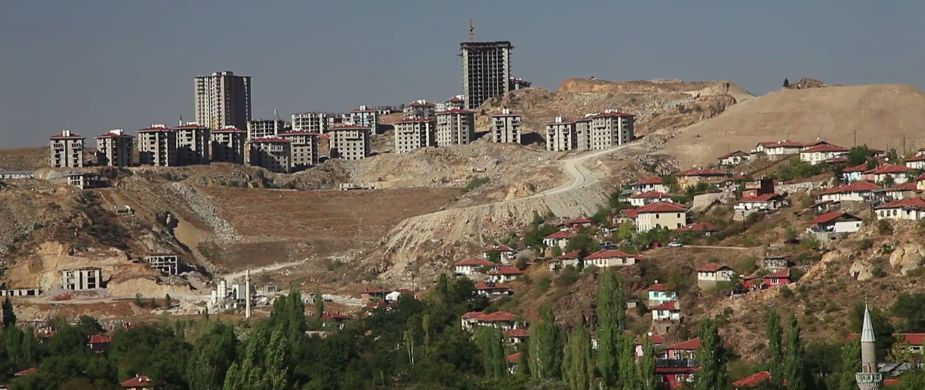
Agoraphobia
2012, The Netherlands, documentary
A group of young architects from the Western world take a tour around contemporary Turkey, to investigate the current development of the urban environment. They learn about the construction projects in Bursa, Istanbul and Ankara. The architects see a lot of mistakes of the central and grand planning, which used to happen in the Western countries after the Second World War, and here in Bulgaria we can find a lot of common things, related to our not so distant past.
Duration: 52 min.
Language: English, Turkish
Subtitles: English
This film screening has been made possible by one of the film’s authors Merve Bedir.

Agoraphobia
2012, The Netherlands, documentary
A group of young architects from the Western world take a tour around contemporary Turkey, to investigate the current development of the urban environment. They learn about the construction projects in Bursa, Istanbul and Ankara. The architects see a lot of mistakes of the central and grand planning, which used to happen in the Western countries after the Second World War, and here in Bulgaria we can find a lot of common things, related to our not so distant past.
Duration: 52 min.
Language: English, Turkish
Subtitles: English
This film screening has been made possible by one of the film’s authors, Merve Bedir.
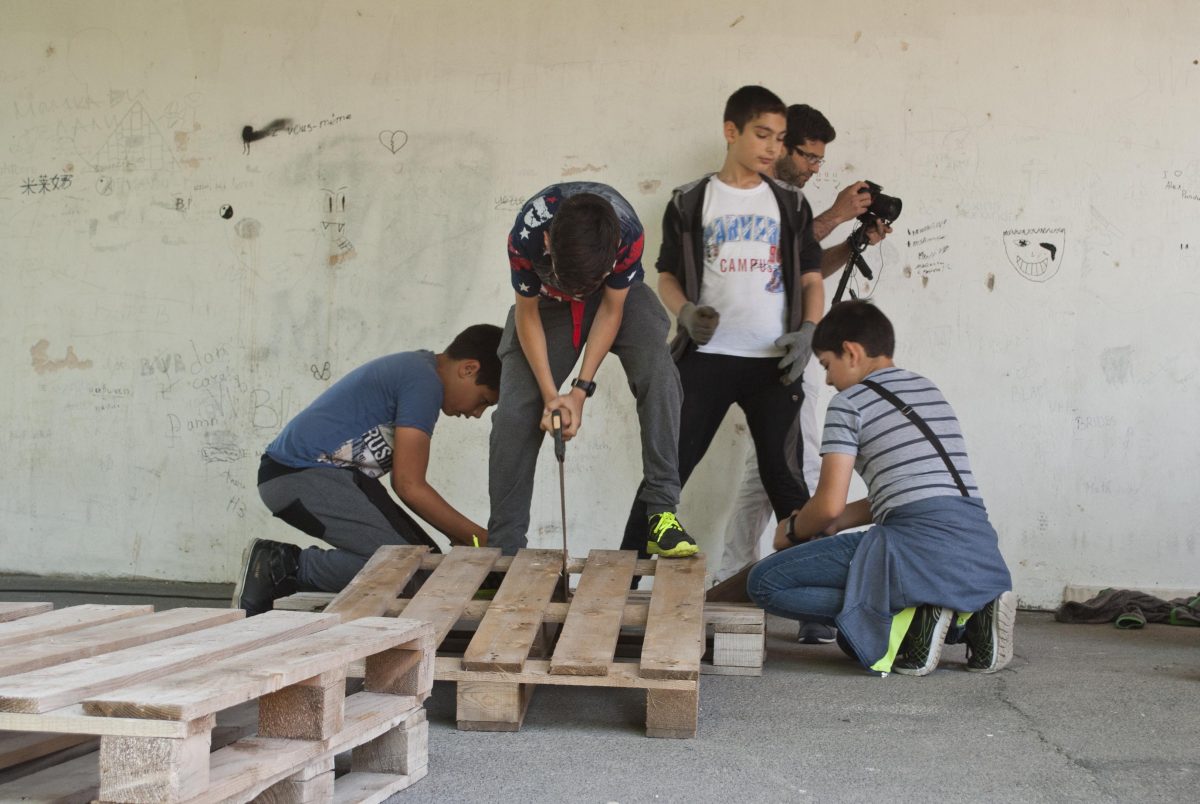
Adventure playground
In the Adventure playground workshop kids will be able to play, while creating their own fun environment. By using different recycled and waste materials the youngest inhabitants of Trakiya will have the possibility to experiment and create freely with different forms and structures. They will acquire knowledge in the fields of forms, sustainability and composition.
This workshop is organised by Architectural workshop for children and Studio Pojektirane.
Entrance: free
Age: 10-18 years old
For participation, subscribe at: arch_for_children@abv.bg
In case of bad weather the workshop will be canceled.
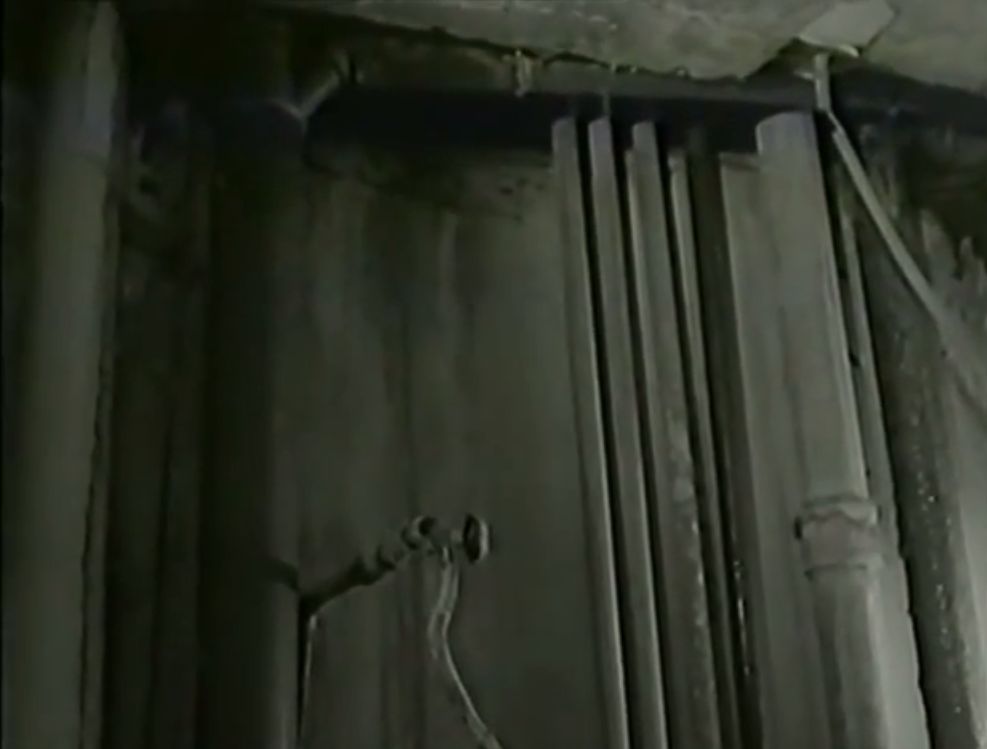
A poem for the cockroaches
1981, Bulgaria, documentary
To the engineers, architects and the builders everything is OK and each of them had done his job well, nothing is missed. But the result is terrible for the inhabitants – the rain is falling inside the flats, pipes are leaking everywhere, the basements are flooded in water in this new highrise building in Mladost, Sofia. “A poem for the cockroaches” is a great look inside and in the moment, when the failure of a large housing project is exposed – with less or more harsh irony and with bitter-funny moment we see the tons of flaws of the central planning system and the dispersed responsibility.
Duration: 15 minutes
Language: Bulgarian
Subtitles: No
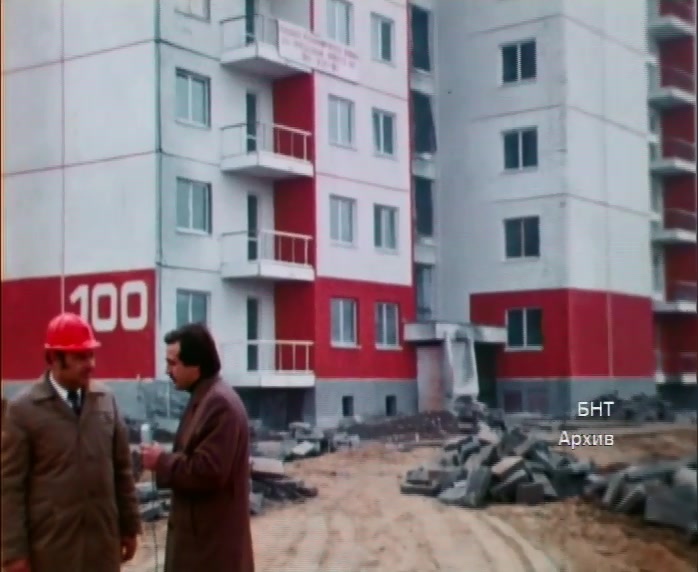
A harmonious building environment
Bulgarian National Television archive
1981, Bulgaria, documentary
A short TV-movie about the construction during the so-called “8th five-year plan” and how the “accelerated integration of the science” helped build Trakia and other housing estates and community structures in the 80’s. Engineers, builders and other experts share the new technologies and the different specifics in this movie, which will probably be more interesting to the local Trakians with the pictures from the days of the creation of the neighborhood. The experts share about all the scientific successes, how they execute the goals of the Communist party and say their uncritical point of view for the creation of these big housing estates. Their stories and evaluations are really interesting today, 30 years later.
Duration: 29 min.
Language: Bulgarian
Subtitles: none
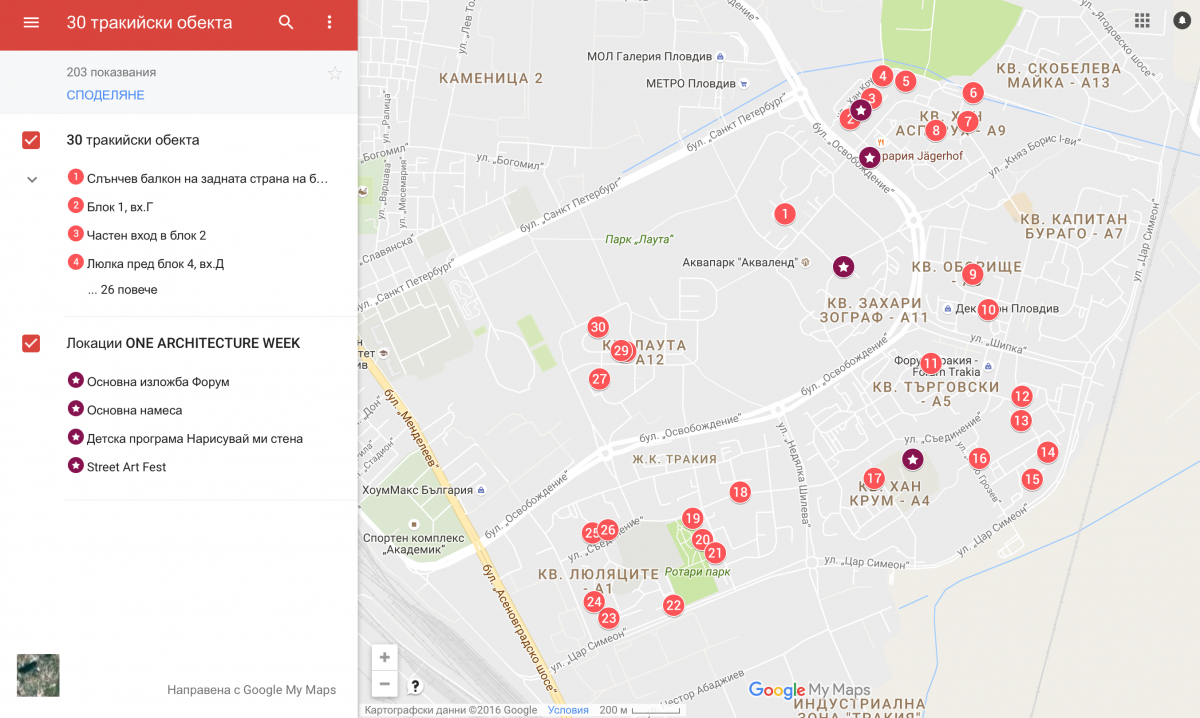
30 locations in Trakiya
ONE ARCHITECTURE WEEK 2016 challenges you to explore our 30 designated sites around Trakiya and take a selfie with each one. Upload the snaps on Facebook or Instagram with #OAW2016 or #ОбективТракия. The game will take place during the festival, between the 30th September and 9th October. Upon completion of the task, you will receive a prize. The first five of you who manage to take all 30 selfies will win a special Grand Prize. So go out and get to know Trakiya!
https://www.google.com/maps/d/u/0/viewer?mid=1KQtNgyi5zRc7hl-yNKP7ZBgUc4s
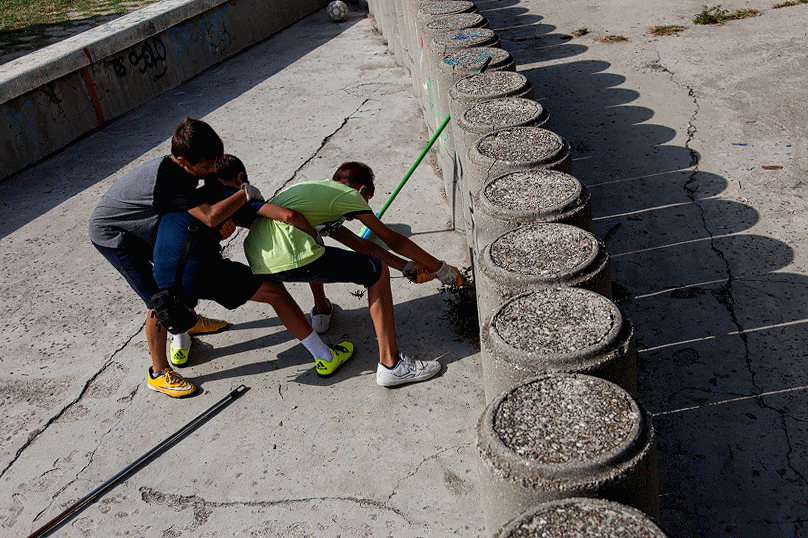
100In1Day
Partner intervention
100in1day is a day-long celebration, in which YOU can change what Trakiya looks like! During the intervention everyone can come out on the street and do something for their neighbourhood in the course of a day. It can be a small intervention – painting a bench, planting a tree, raising a canopy, setting up a small exhibition. Or it can be an event – a film screening, a dance, an improv concert, a skate show. And it can even be a game of chess with the neighbours. The idea is get together. 100in1day is a celebration!
How will this work? 100in1day will take place on 01.10. Beforehand, in the course of 4 workshops during the month of September, the organisers of the initiative,Ideas Factory, will help the inhabitants of Trakiya to prepare for the event. Together with some inventive architects and some creative thinkers we will mix a cocktail of ideas for interventions in Trakiya.
The first edition of 100in1day was held in Bogota, Colombia and involved 100 small interventions, which changed the face of the Colombian capital. Today the initiative has spread to more than 30 cities all over the world and this year it is making its way to Plovdiv!
Preparatory workshops: 10, 17, 18 and 24.09 (the meeting times will be announced subsequently, please keep also an eye on the event’s Facebook page)
https://www.facebook.com/100in1plovdiv
Entrance: free
For subscription and information:100in1plovdiv@gmail.com
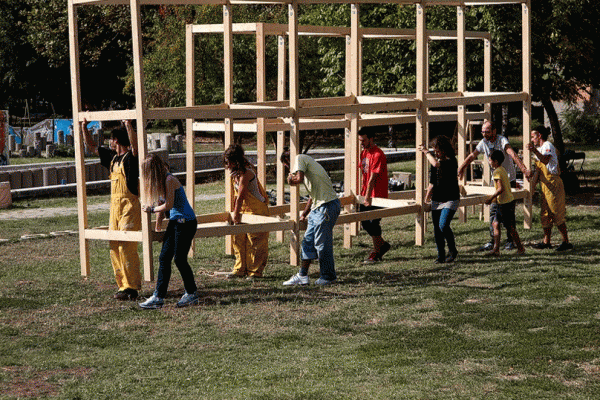
Workshops at intervention 1-2-3
Blocks 1-2-3 in Trakiya
30 September - 9 October
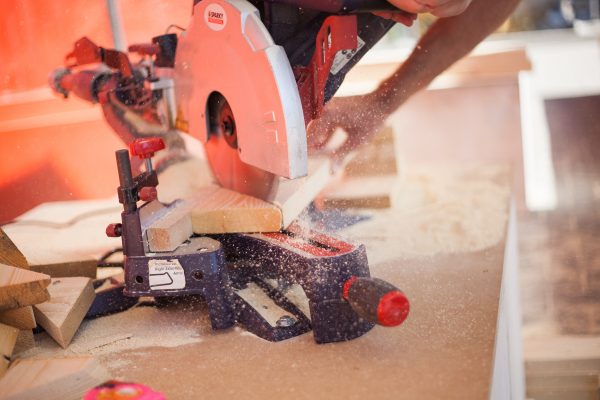
Wood Experiments – a workshop for students
Trakiya Hall, 4 Saedinenie St
30 September - 9 October 09:00 - 17:00
1 October 09:00 - 17:00

Vitalie Sprinceana & Vladimir Us
Trakiya Hall, 4 Saedinenie St.
30 September - 9 October 17:40 - 18:00
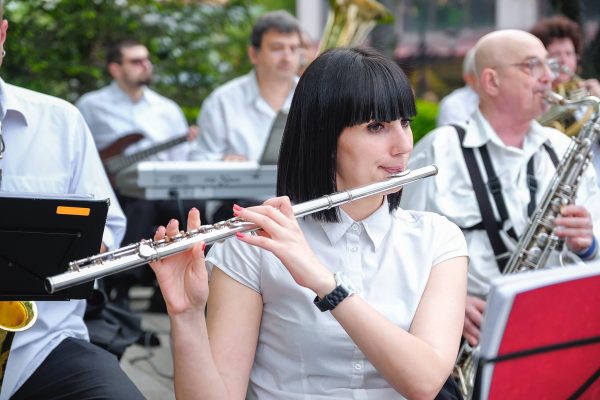
Trakiya Day
Blocks 1-2-3 in Trakiya
30 September - 9 October 18:00

Tor Lindstrand
Trakiya Hall, 4 Saedinenie St.
30 September - 9 October 17:20 - 17:40
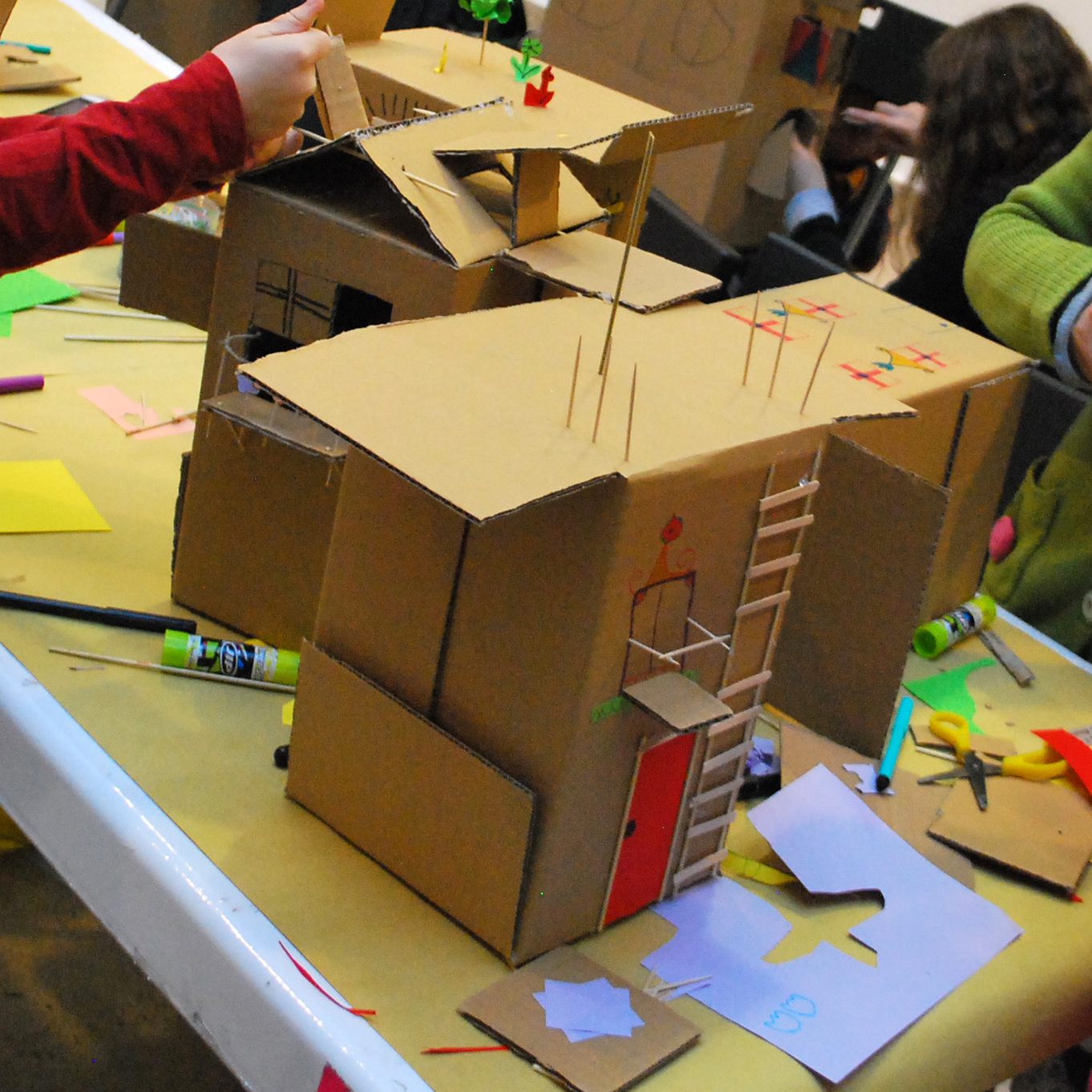
Think of a city
Chitalishte Savremennik, Trakiya
30 September - 9 October 10:00 - 11:30

The Young Architects
Trakiya Hall, parking
30 September 20:00

The Young Architects
Trakiya Hall, parking
30 September 20:00
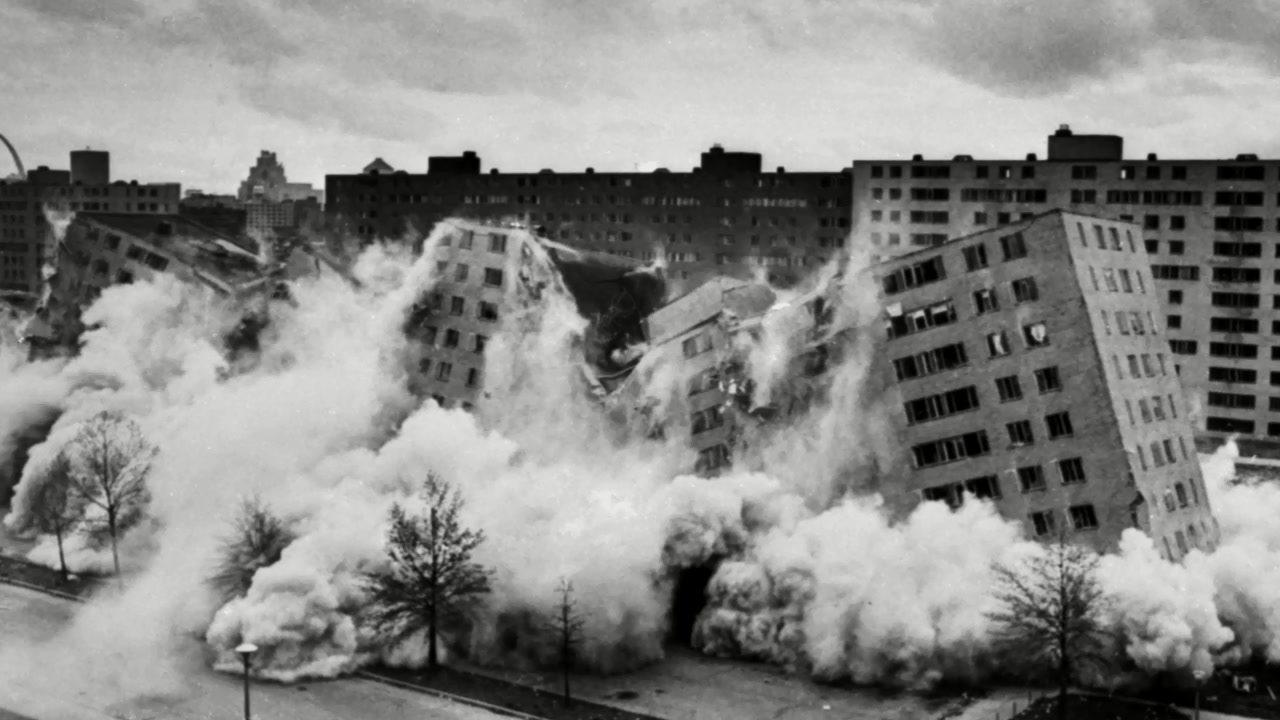
The Pruitt-Igoe Myth
Trakiya Hall, parking
30 September 20:00

The Pruitt-Igoe Myth
Trakiya Hall, parking
30 September 20:00
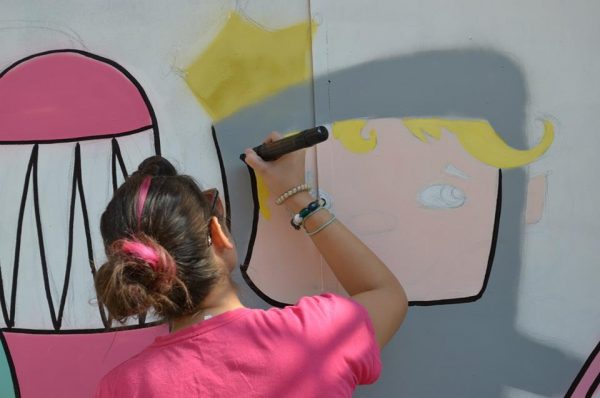
Street Art Fest for kids
“Saint Sofroniy Vrachanski”, Trakiya
30 September - 9 October 11:00 - 13:00
1 October 14:00 - 16:00

Street Art Fest
Block 42, Trakiya
30 September - 9 October 10:00

Stefan Rettich
Trakiya Hall, 4 Saedinenie St.
30 September - 9 October 17:30 - 17:50

Schüco – System Solutions for Windows
Trakiya Hall, 4 Suedinenie St
30 September - 9 October 11:00
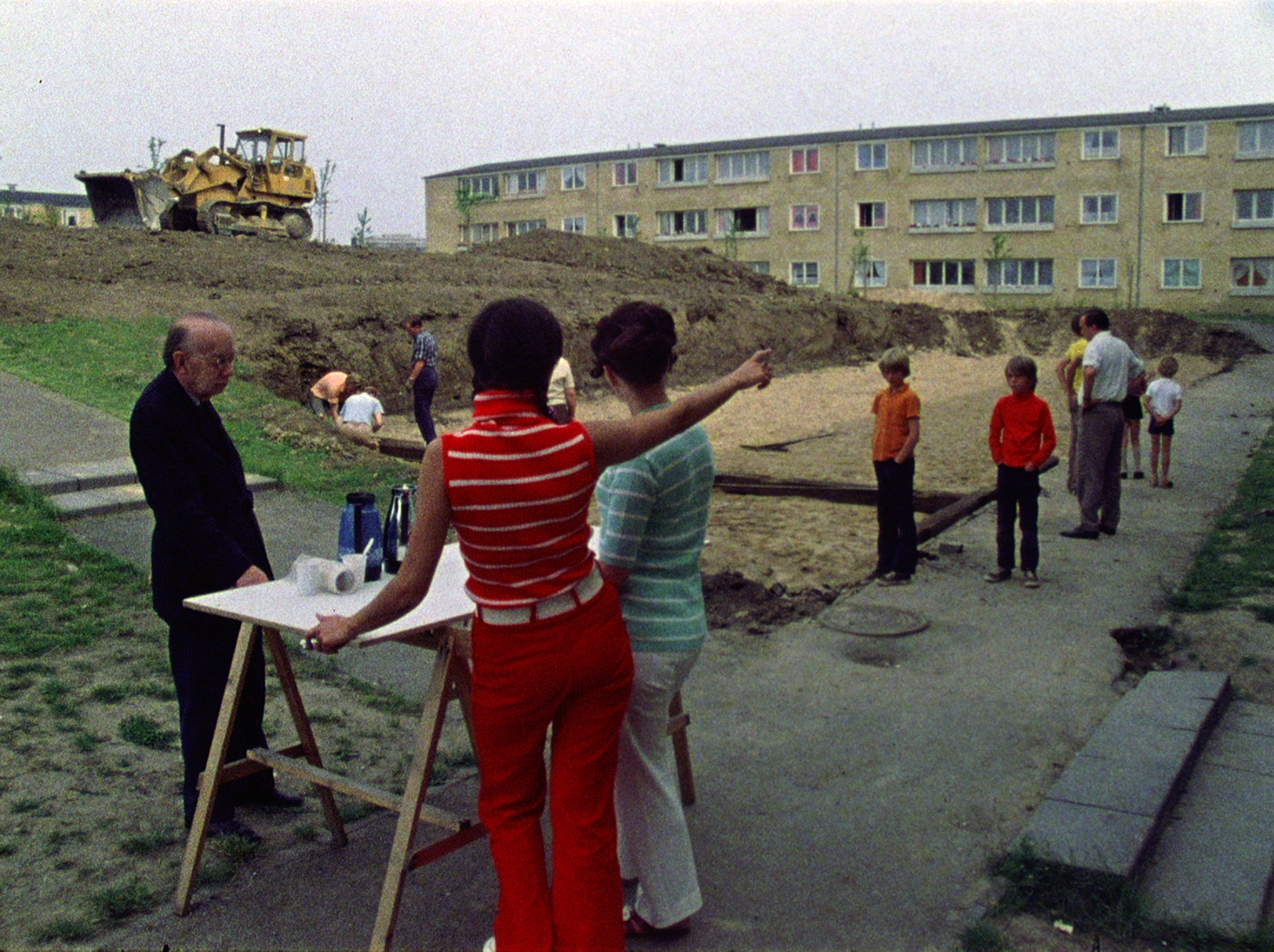
Rethinking Tingbjerg
Trakiya Hall, 4 Saedinenie St
30 September 18:00
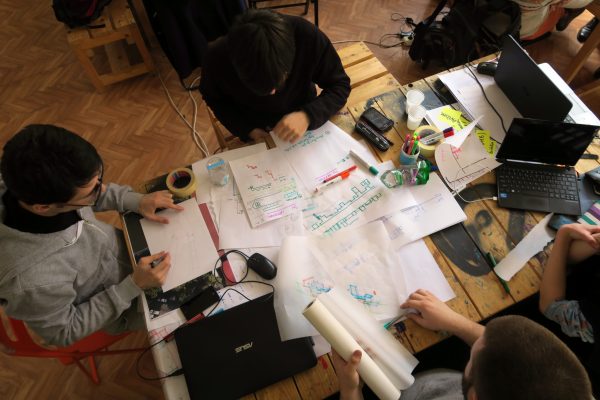
Project Chitalishte – resourcing the neighbourhood
Chitalishte Mladost, Trakiya
30 September - 9 October
1 October 14:00

pravatami.bg: Laws explained
Blocks 1, 2, 3 in Trakiya
30 September - 9 October 10:00 - 11:00
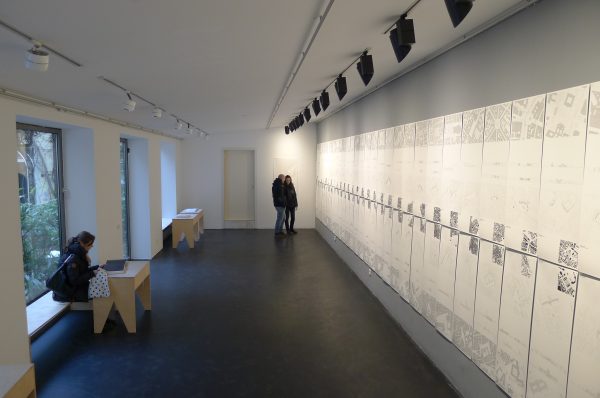
Platzatlas – opening
Kosmos Cinema, 48 Gladstone St
30 September 15:00

Platzatlas – exhibition
Kosmos Cinema, 48 Gladstone St
30 September - 9 October 10:00 - 19:00
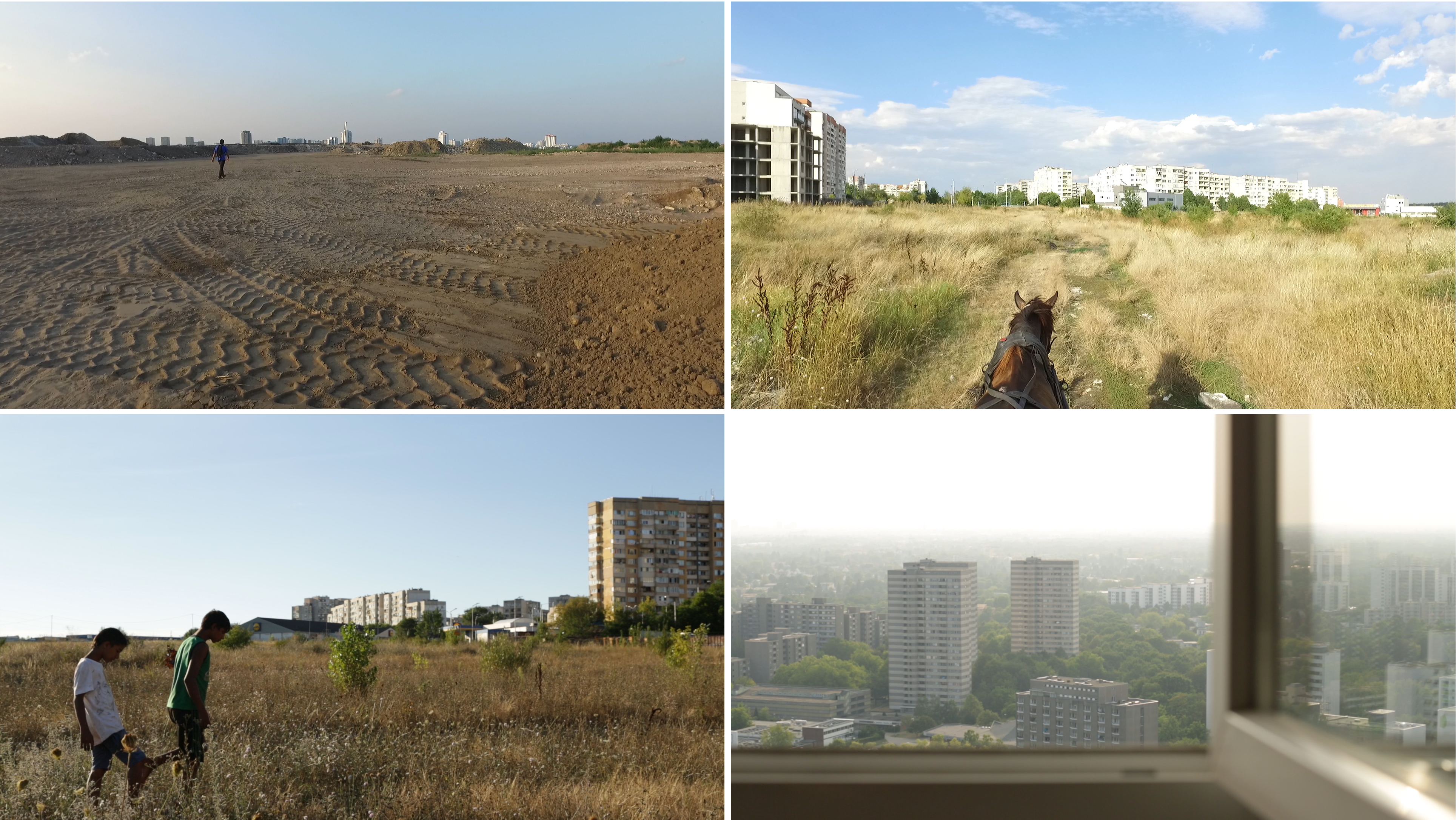
Peripheral light, air and sun
Trakiya Hall, 4 Saedinenie St
30 September 16:30

Panelstory
Trakiya Hall, parking
30 September 20:00
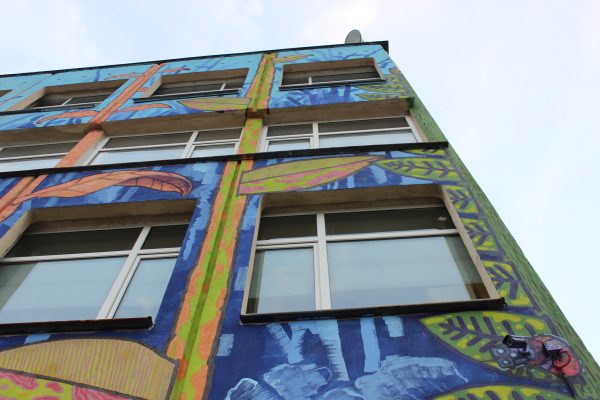
Paint me a wall – workshop
“Saint Sofroniy Vrachanski”, Trakiya
30 September - 9 October 17:00 - 19:00
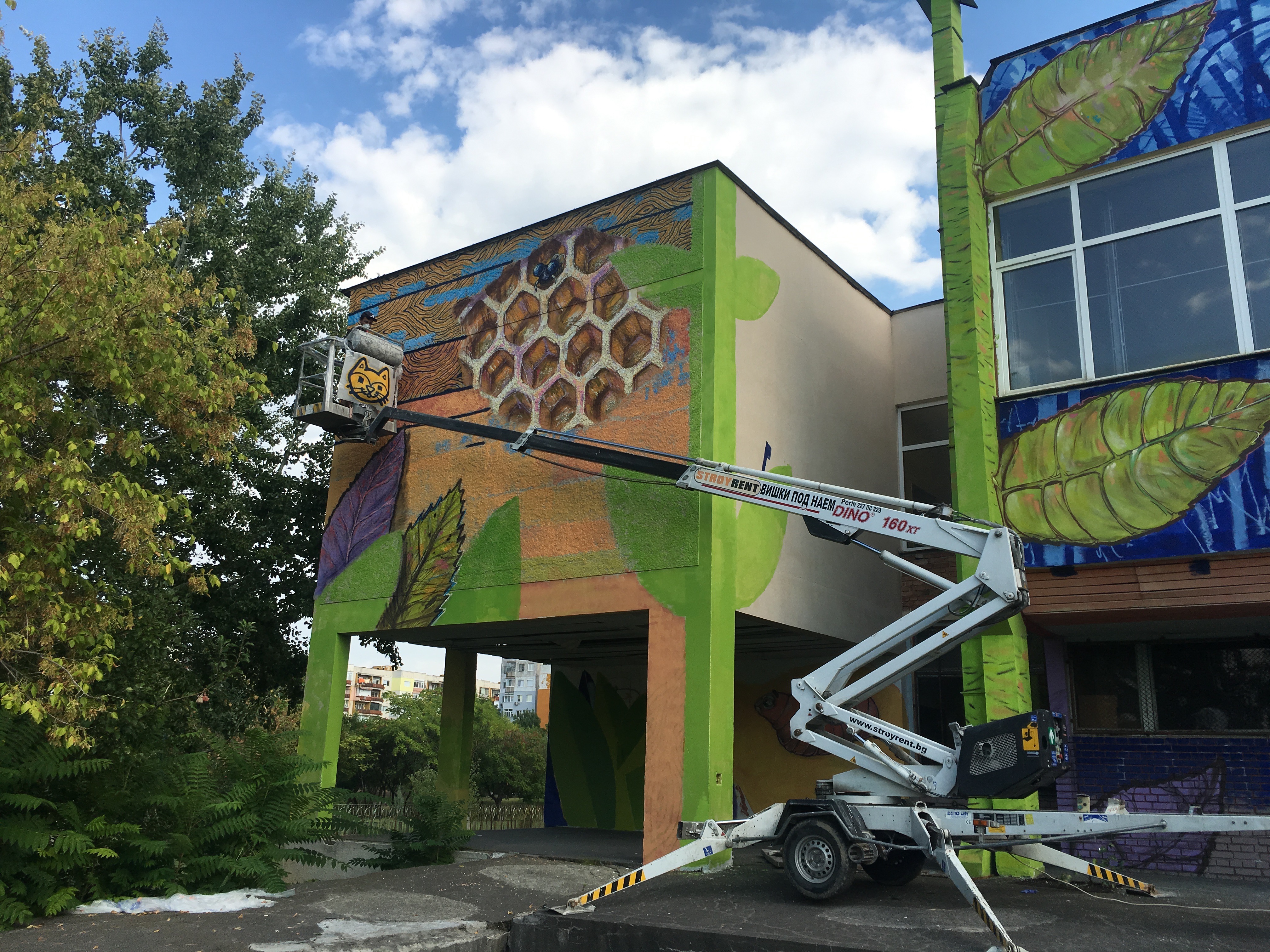
Paint me a wall
Sofroniy Vrachanski, Trakiya
30 September 17:00
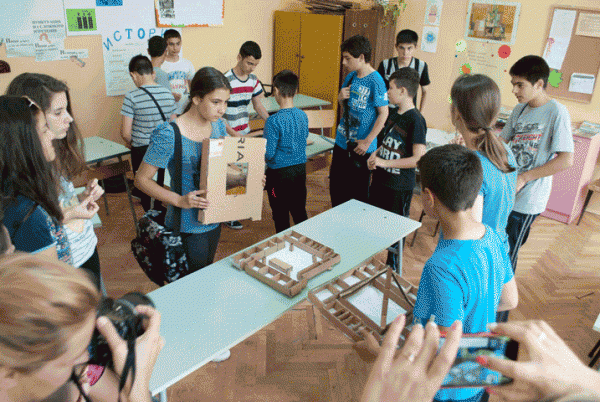
Open class
“Saint Sofroniy Vrachanski” in Trakiya
30 September - 9 October 14:00 - 15:30

Momoyo Kaijima
Trakiya Hall, 4 Saedinenie St.
30 September - 9 October 18:10 - 18:20

Michelle Provoost
Trakiya Hall, 4 Saedinenie St.
30 September - 9 October 15:00 - 15:20

Meglena Zlatkova
Trakiya Hall, 4 Saedinenie St.
30 September - 9 October 15:20 - 15:40

Marc Neelen & Ana Džokić
Trakiya Hall, 4 Saedinenie St.
30 September - 9 October 14:20 - 14:40

Lukáš Kordík & Stefan Polakovic
Trakiya Hall, 4 Saedinenie St.
30 September - 9 October 17:50 - 18:10
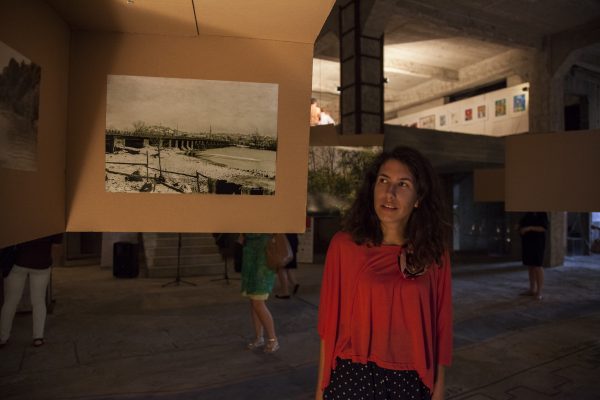
Living spaces – tour
ADDRESS Trakiya Hall, 4 Saedinenie St
30 September - 9 October 15:30 - 17:00
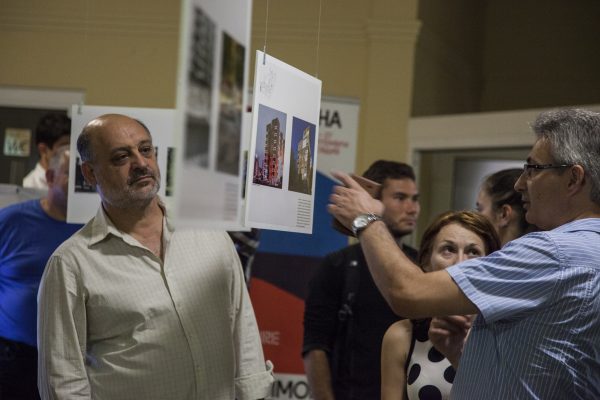
Living spaces – exhibition opening
Trakiya Hall, 4 Saedinenie St
30 September - 9 October 19:30
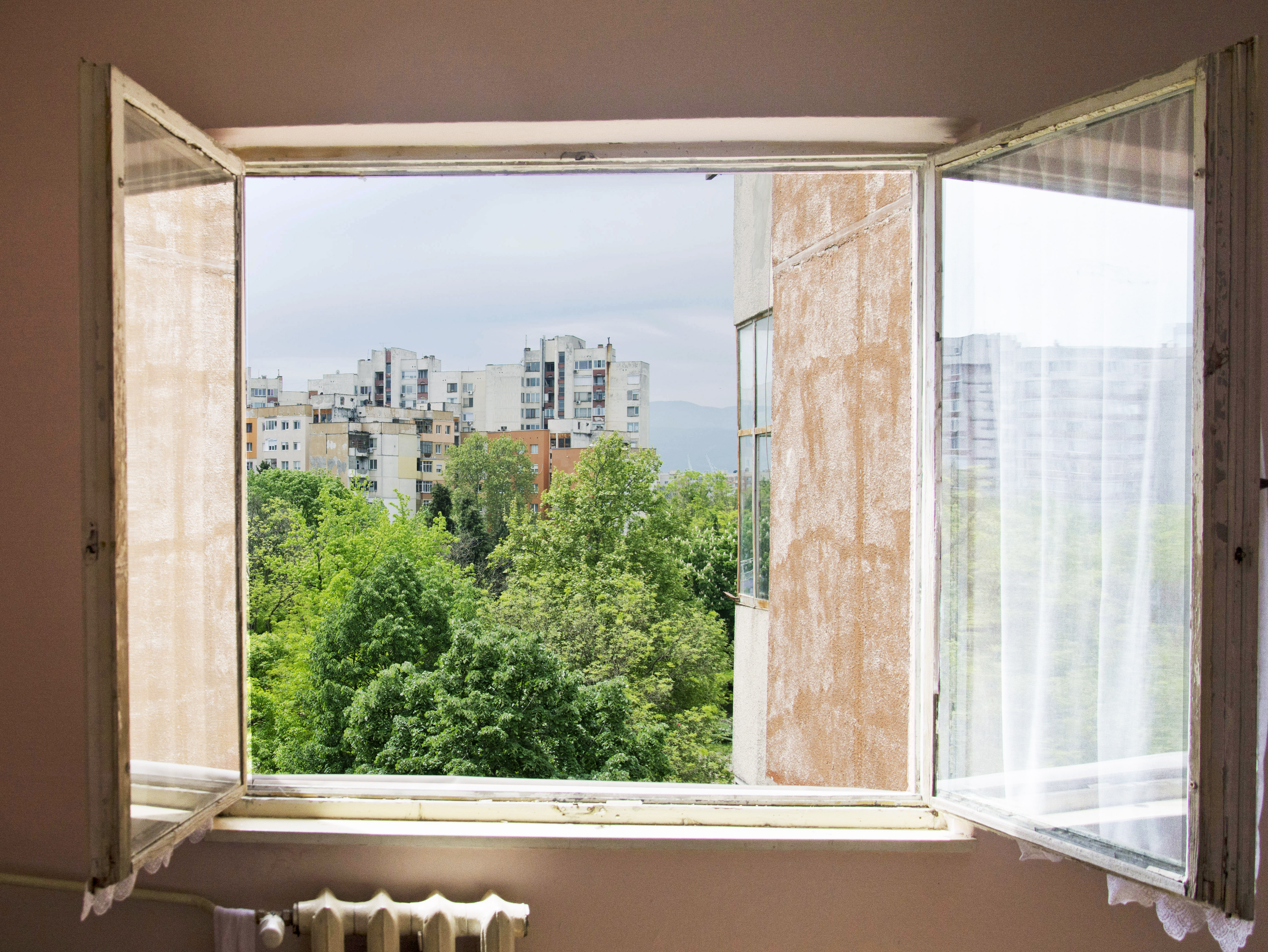
Living spaces – exhibition
Trakiya Hall, 4 Saedinenie St
30 September - 9 October 10:00 - 21:00
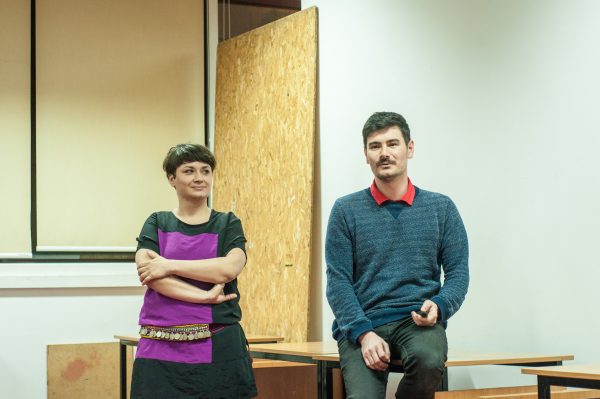
Laura Panait & Silviu Medesan
Trakiya Hall, 4 Saedinenie St.
30 September - 9 October 14:40 - 15:00
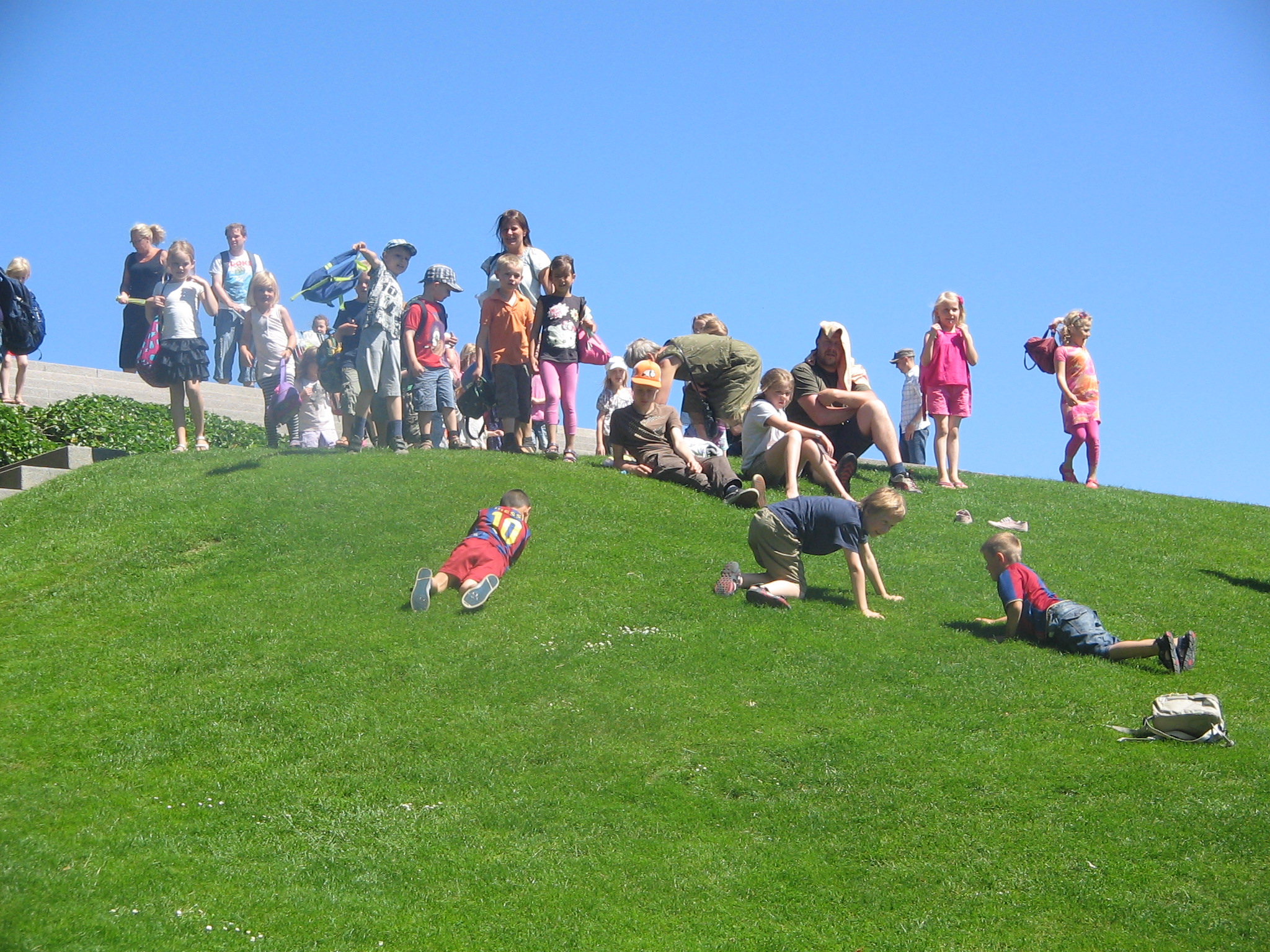
Kids kingdom – role play
Blocks 151, 152 in Trakiya
30 September 16:00
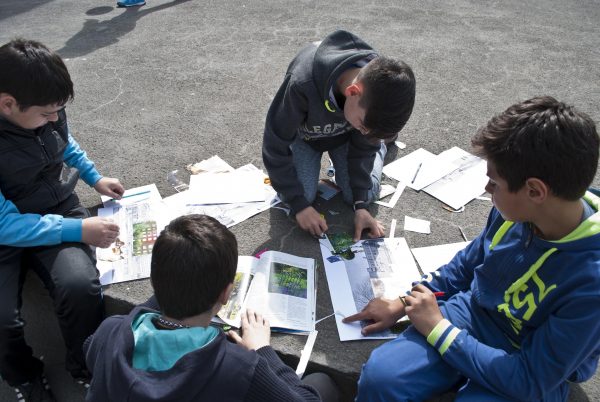
Kids dream of a city
“Saint Sofroniy Vrachanski”, Trakiya
30 September - 9 October 16:00 - 17:30
Judo in Trakiya
Trakiya Hall, 4 Saedinenie St.
30 September - 9 October 19:30

Jiří Sulženko
Trakiya Hall, 4 Saedinenie St.
30 September 14:00
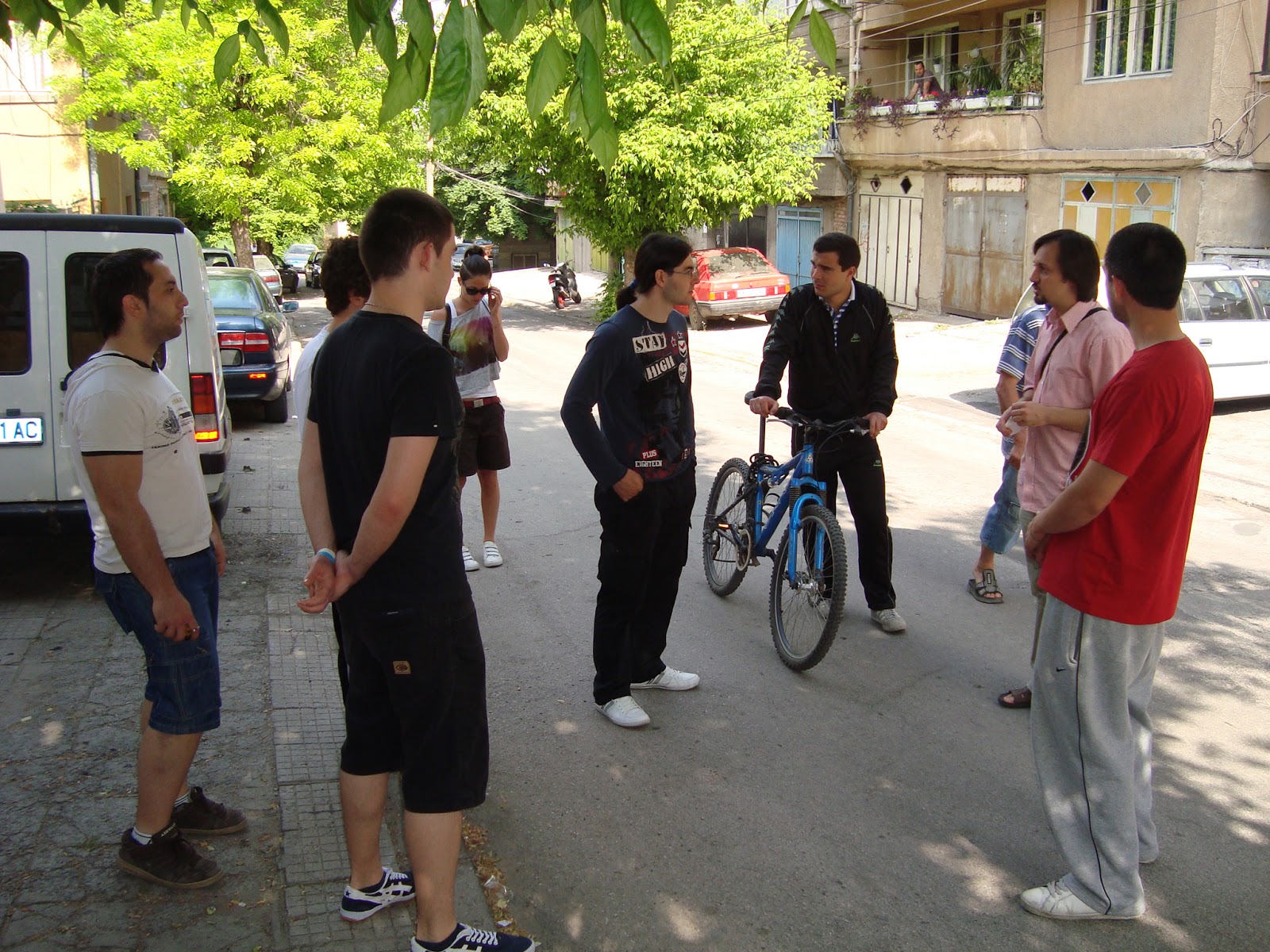
Jane`s walk
Trakiya Hall, 4 Suedinenie St.
30 September - 9 October 11:00 - 13:00
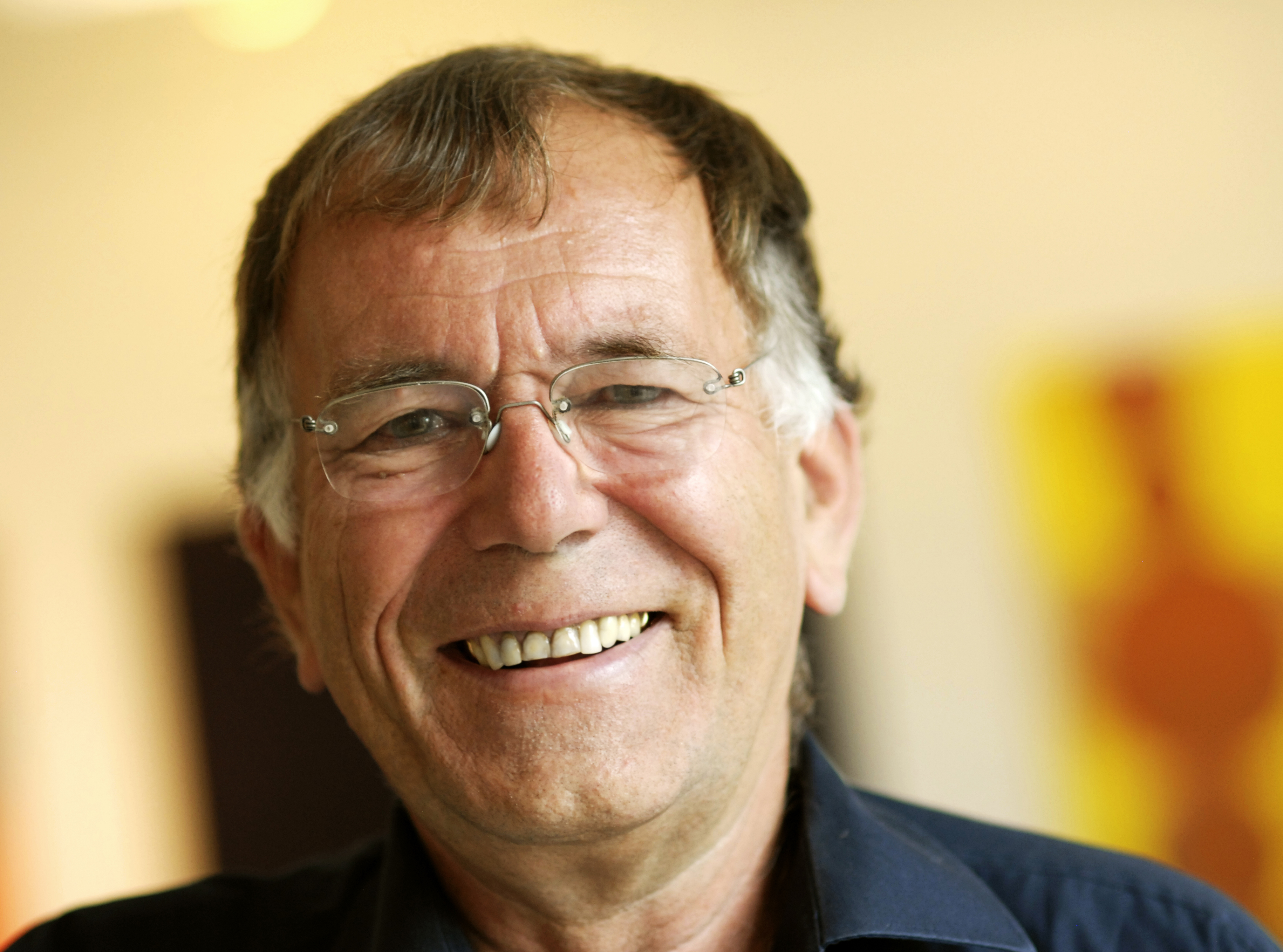
Jan Gehl
Trakiya Hall, 4 Saedinenie St.
30 September - 9 October 18:00 - 18:20

Irony Of Fate
Trakiya Hall, parking
30 September

Irony Of Fate
Trakiya Hall, parking
30 September 20:00
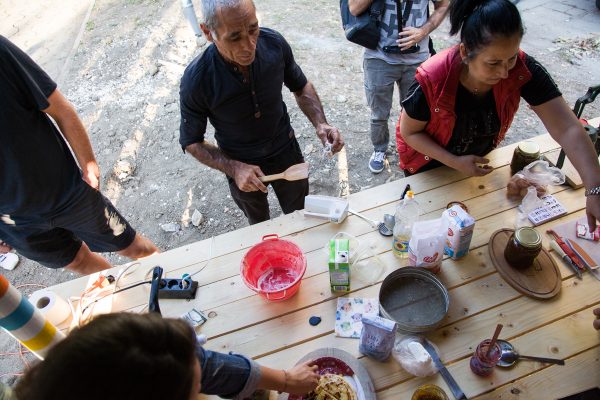
Intervention 1-2-3: the Jammin’ kiosk
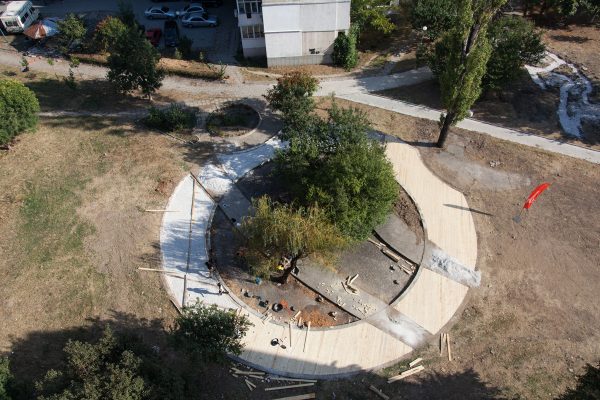
Intervention 1-2-3: Pool-platform

Intervention 1-2-3: Lion
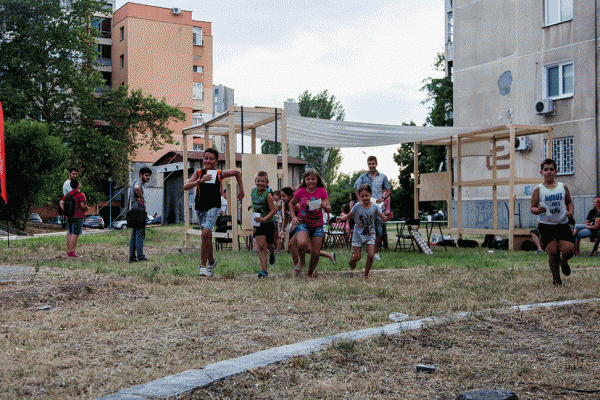
Intervention 1-2-3
Blocks 1, 2, 3 in Trakiya
30 September - 9 October 17:00
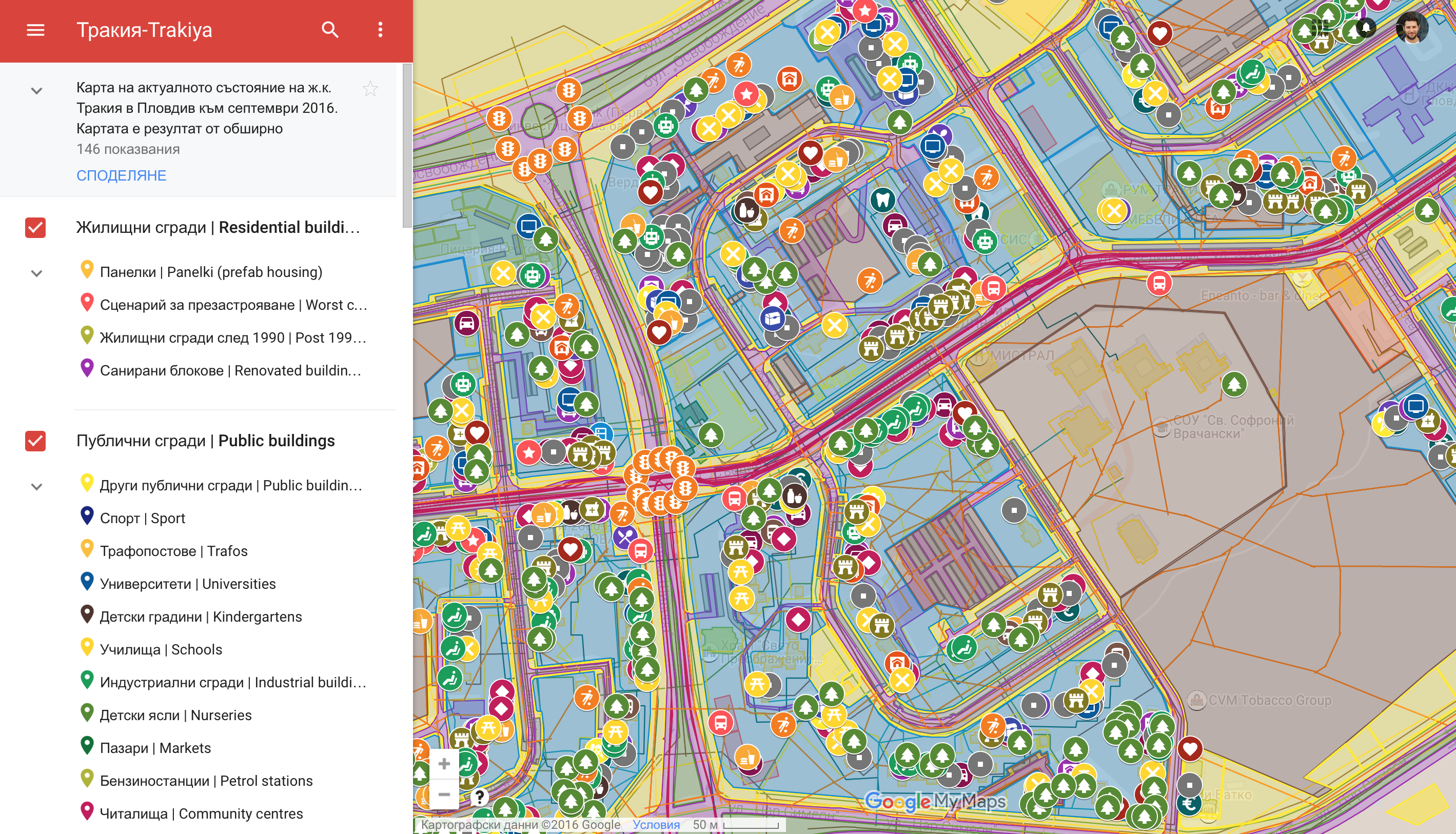
Interactive online map of Trakiya

How many birds did you spot today rushing towards work?
Trakiya Hall, 4 Saedinenie St
30 September 18:00

Hanne van Reusel
Trakiya Hall, 4 Saedinenie St.
30 September - 9 October 17:00 - 17:20
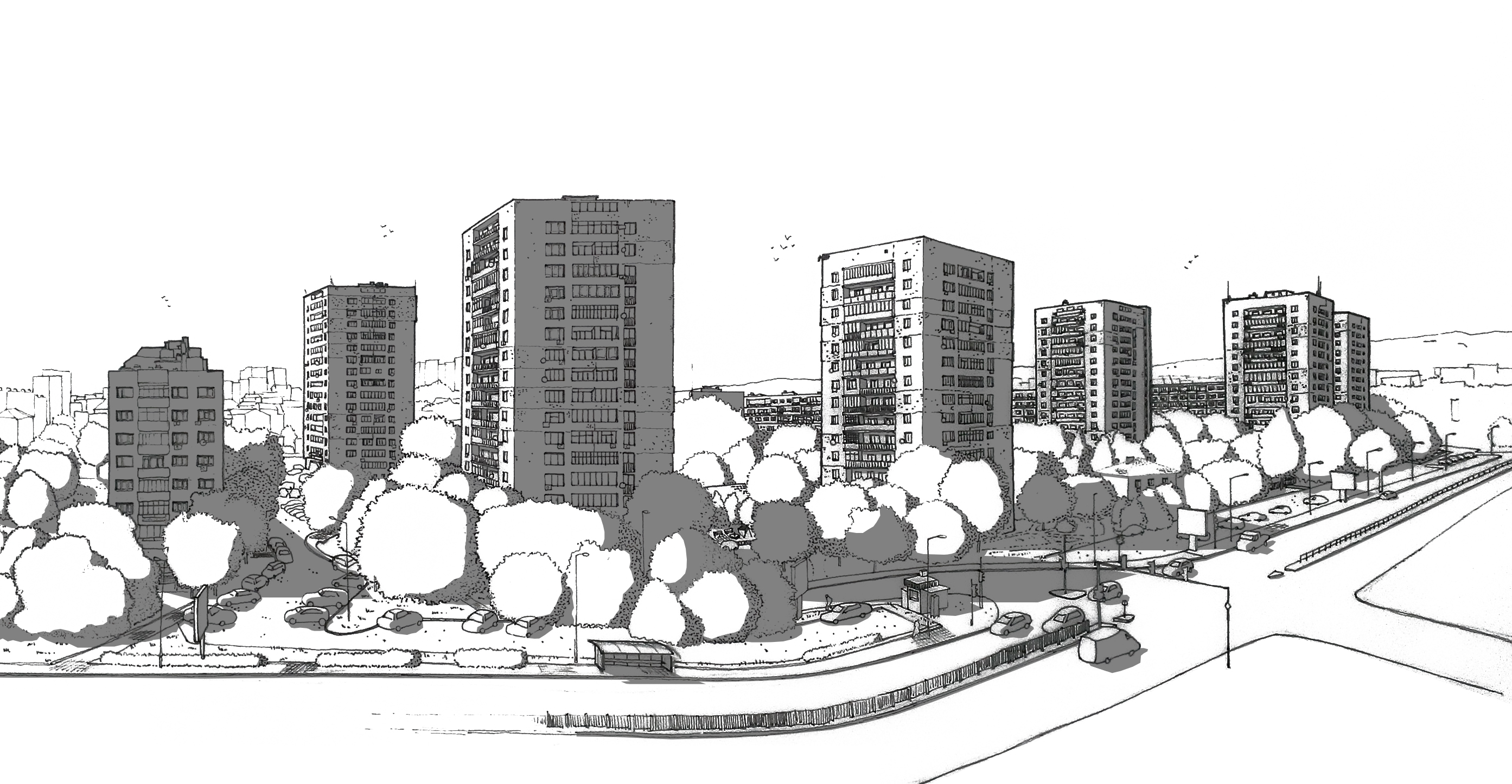
Green Troshevo
Trakiya Hall, 4 Saedinenie St
30 September 18:00
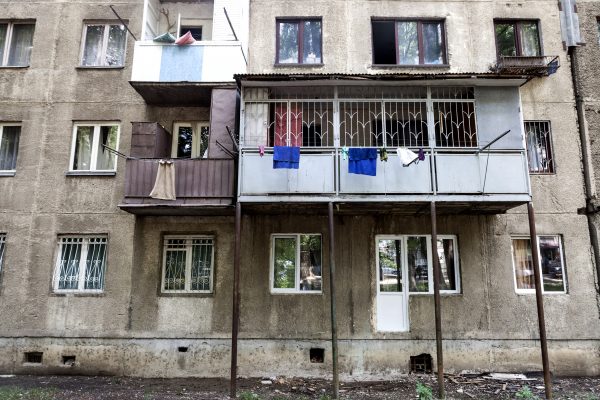
Gldani, Tbilisi, Georgia
Trakiya Hall, 4 Saedinenie St
30 September 18:00
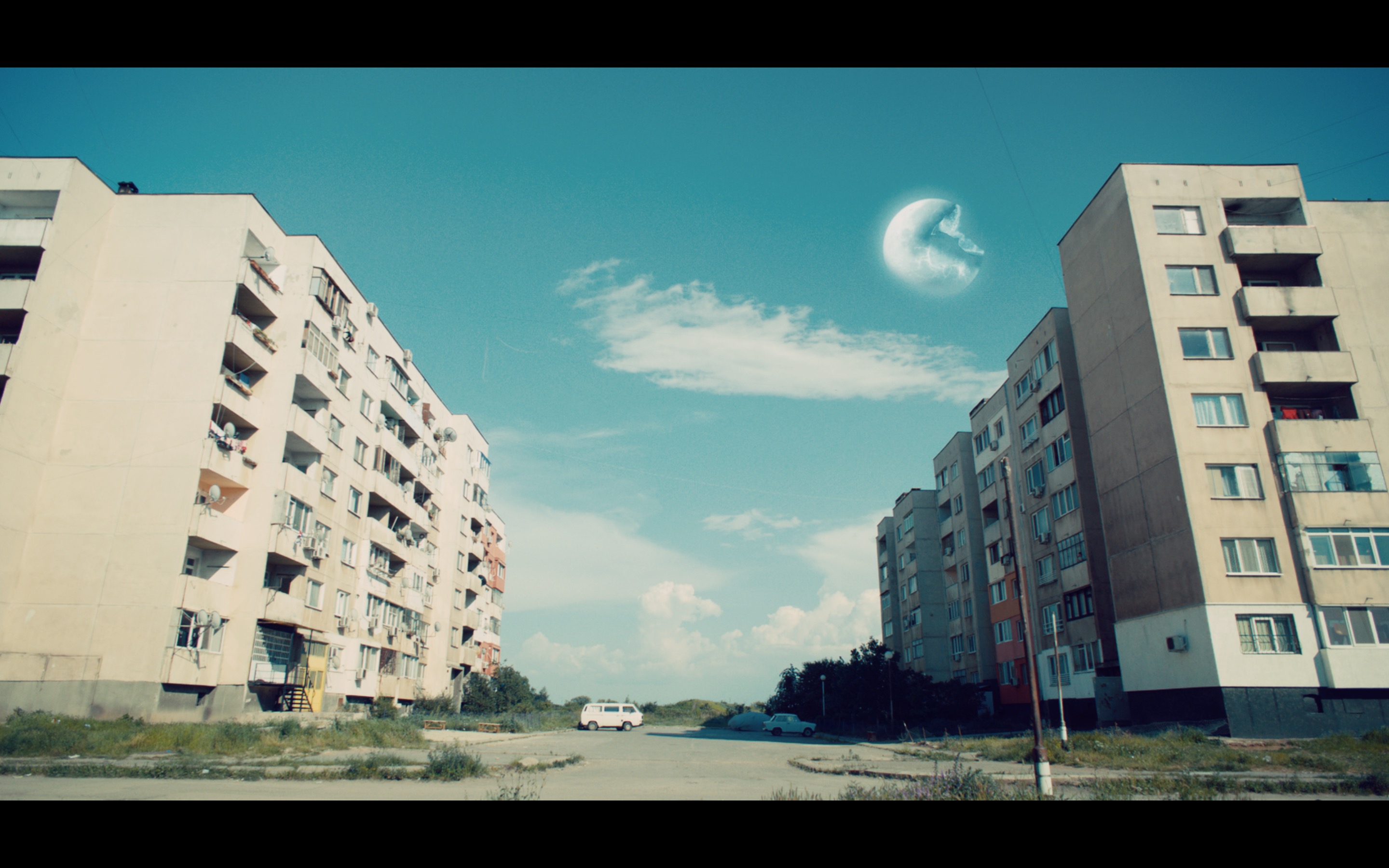
Getting Fat In A Healthy Way
Trakiya Hall, parking
30 September 20:00

Getting Fat In A Healthy Way
Trakiya Hall, parking
30 September 20:00

Getting Fat In A Healthy Way
Trakiya Hall, parking
30 September 20:00
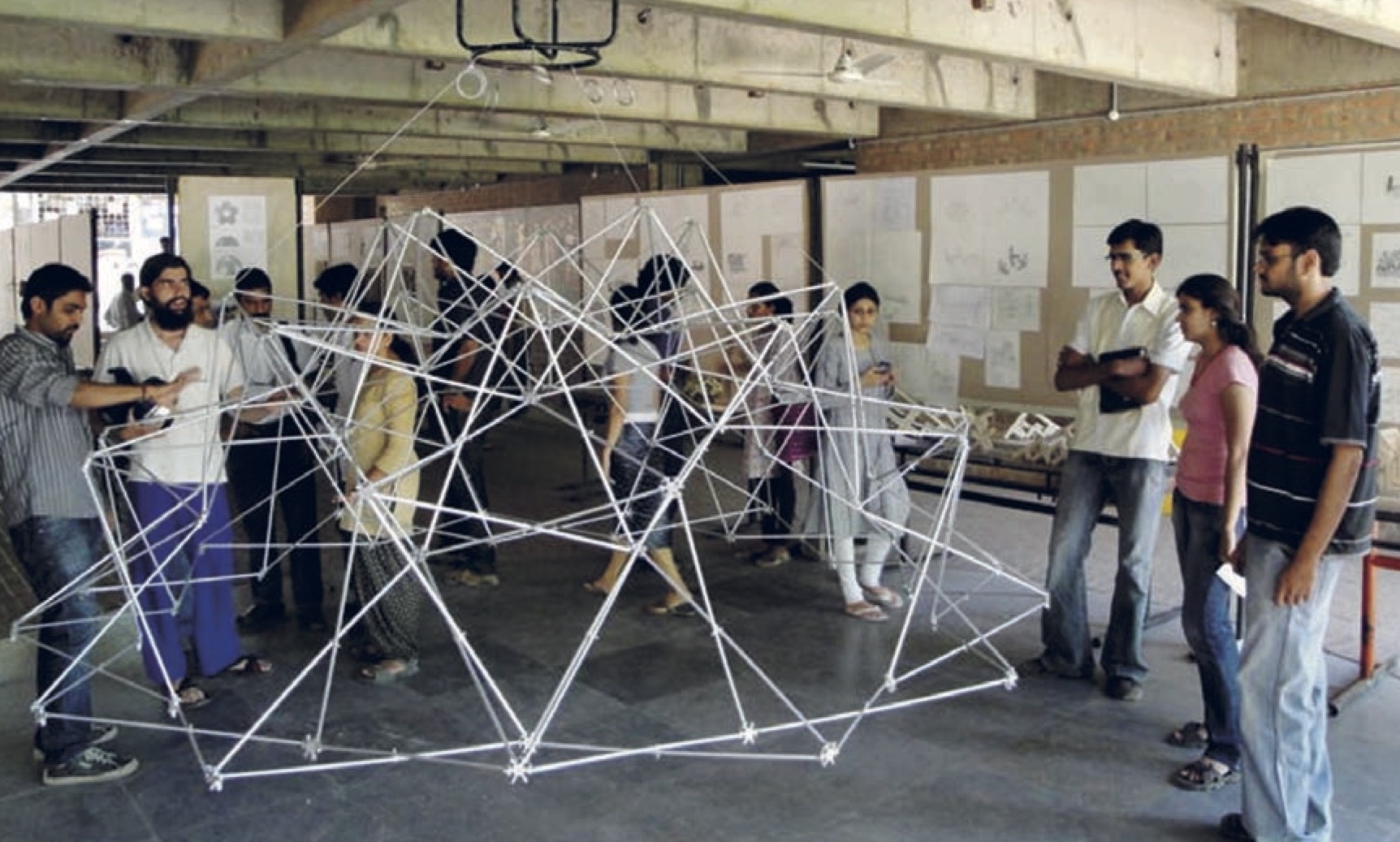
Freshlatino2 – presentation
Kosmos Cinema, 48 Gladstone St
30 September 16:00
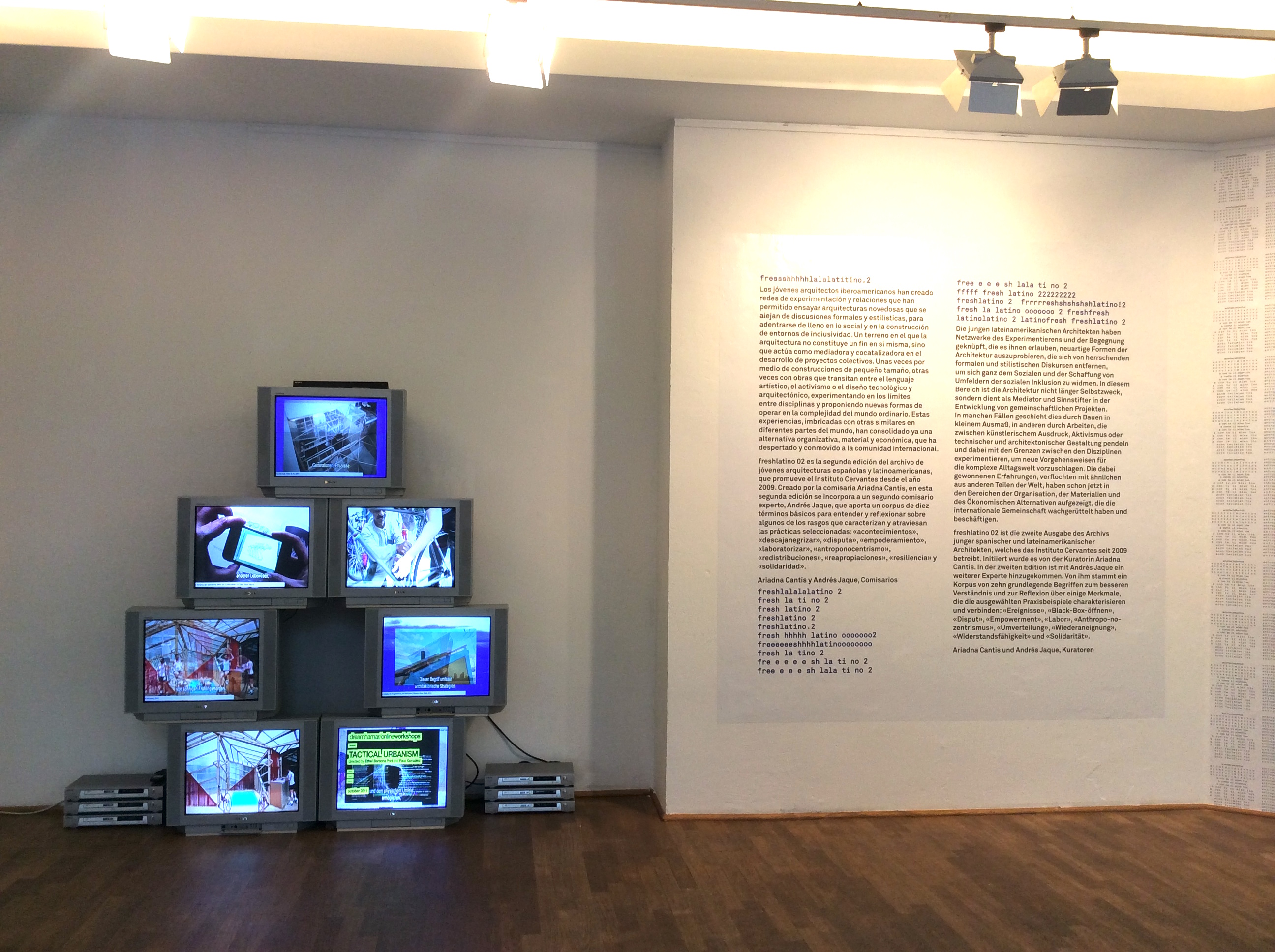
Freshlatino2 – opening
Kosmos Cinema, 48 Gladstone St
30 September - 9 October 15:30

Freshlatino2 – exhibition
Kosmos Cinema, 48 Gladstone St
30 September - 9 October 10:00 - 19:00
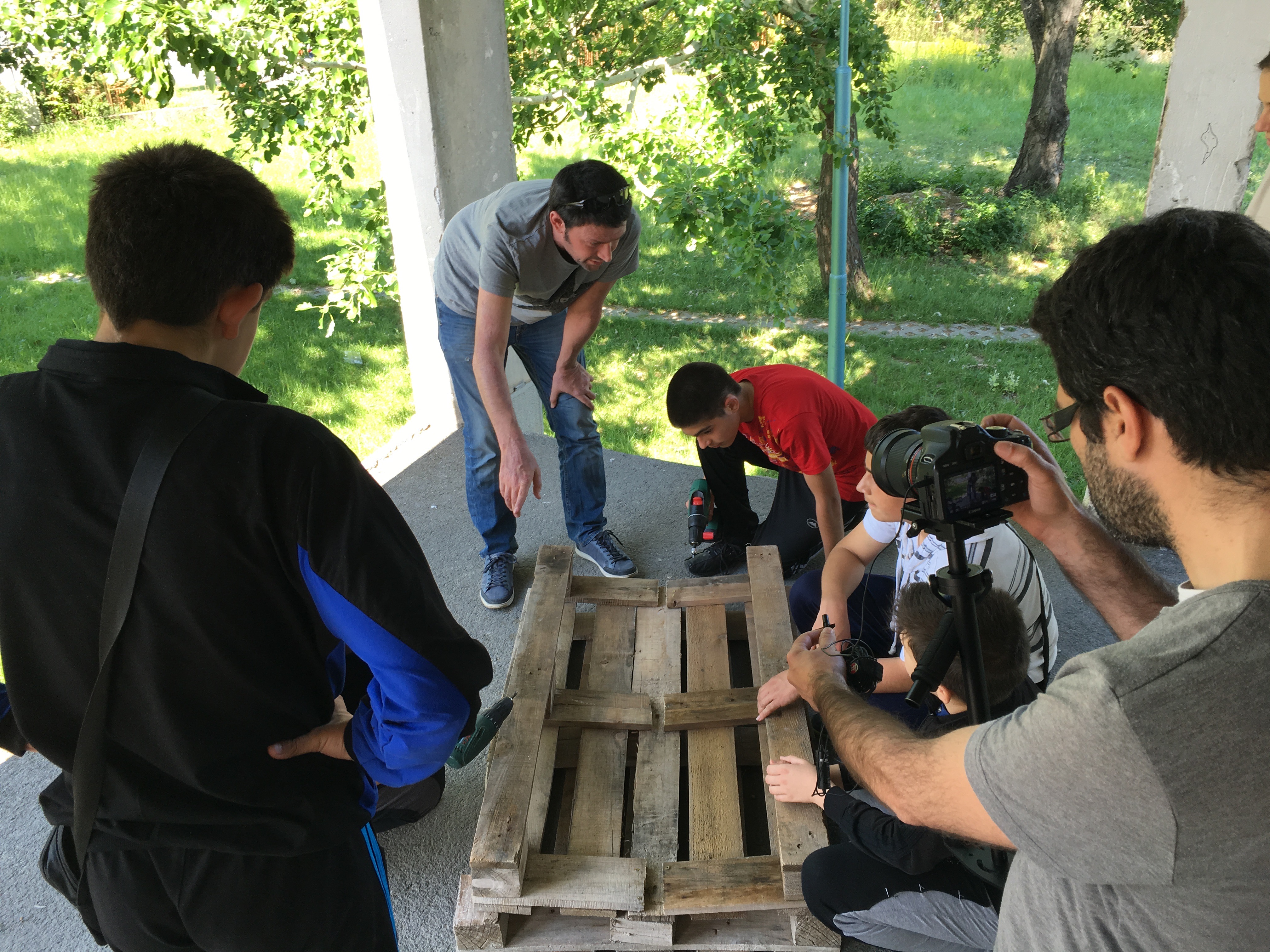
Festival Documentary
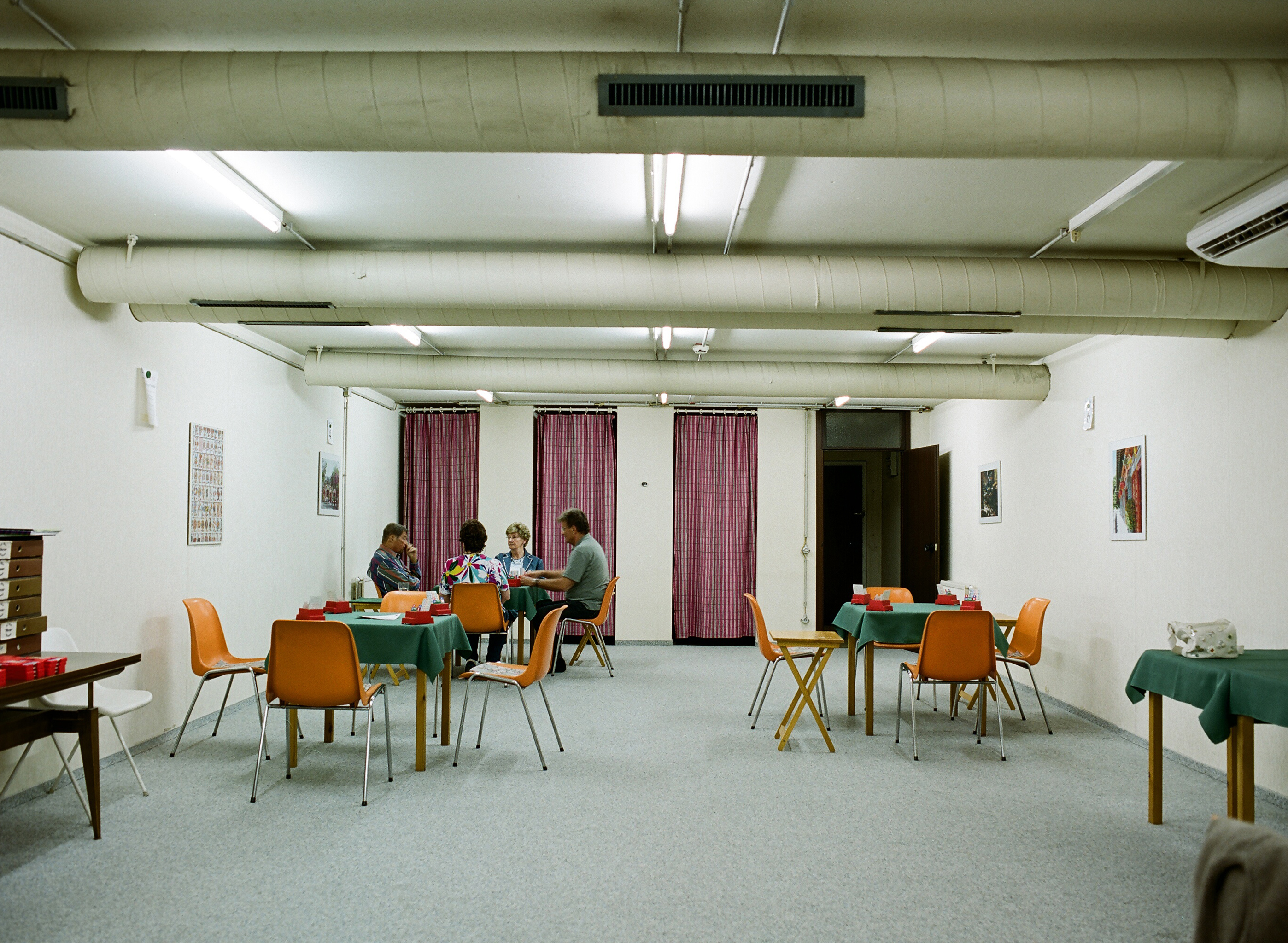
Du, meine konkrete Utopie – presentation
Trakiya Hall, 4 Saedinenie St
30 September 19:00

Do you know the architects?
Trakiya Hall, 4 Saedinenie St
30 September - 9 October 19:00

David Juarez
Trakiya Hall, 4 Saedinenie St.
30 September 14:20

Cristina Ungureanu
Trakiya Hall, 4 Saedinenie St.
30 September 14:00

Create Your Own Structure – Professional Workshop with Baumit
Trakiya Hall, 4 Saedinenie St
30 September - 9 October 11:00 - 12:30
1 October 11:00 - 12:30
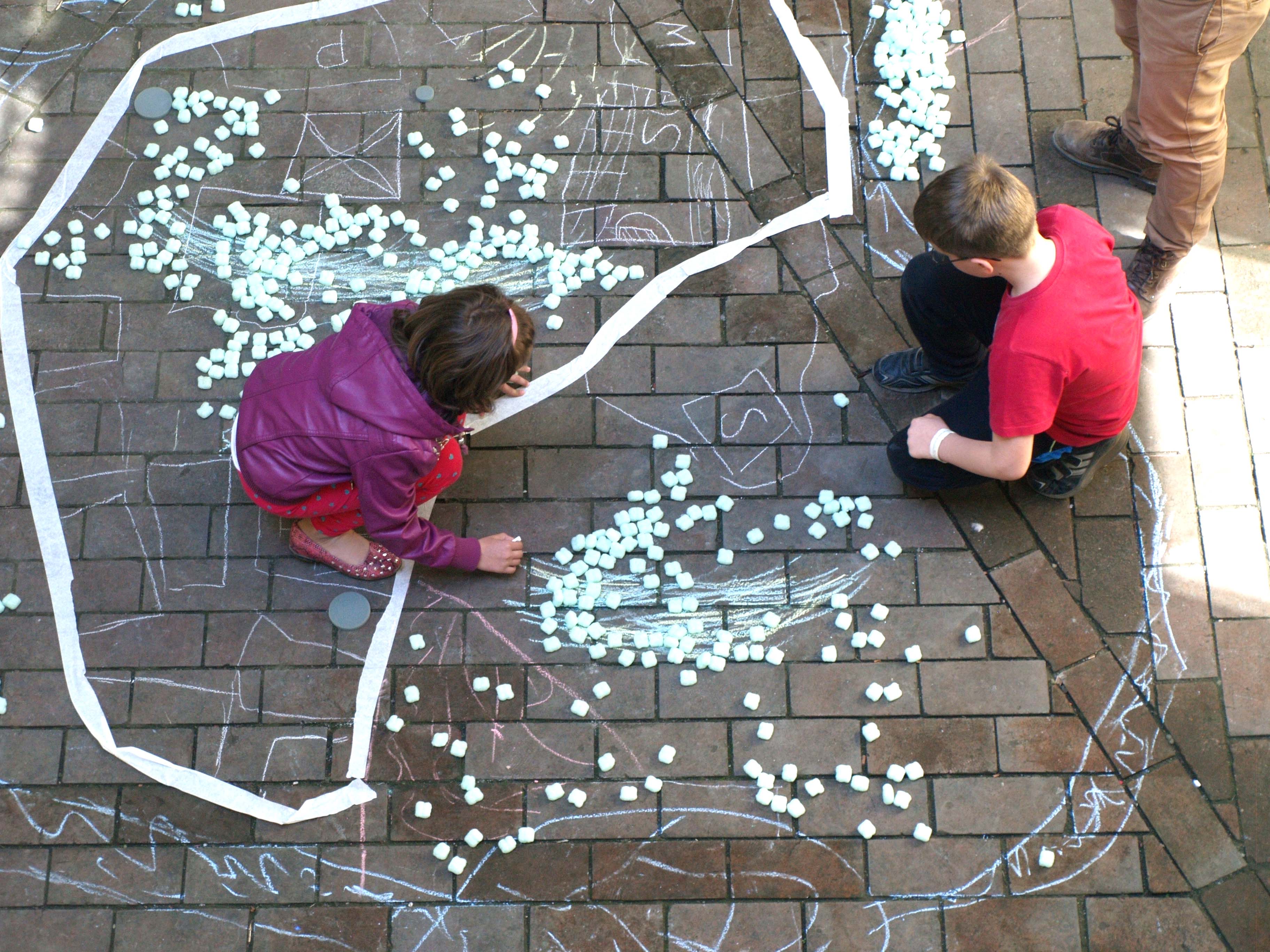
Children`s public space
“Saint Sofroniy Vrachanski”, Trakiya
30 September - 9 October 12:00 - 16:30

Cheremushki
Trakiya Hall, parking
30 September 20:00
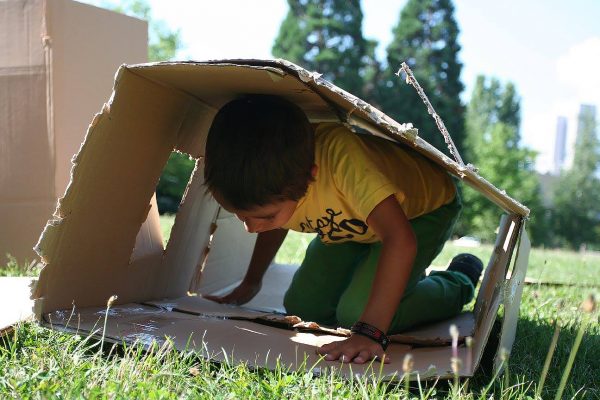
Body – space
Trakiya Hall, 4 Saedinenie St
30 September - 9 October 13:00 - 14:00
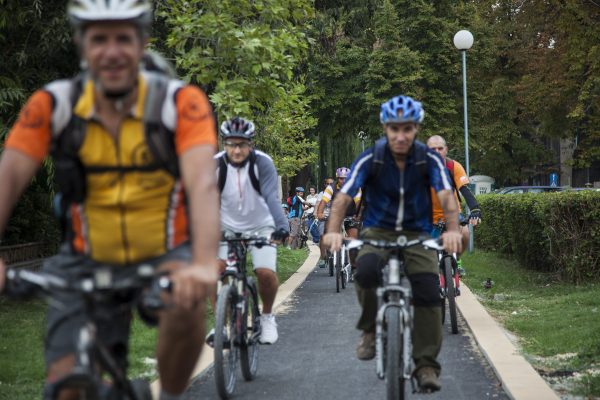
Bike-tour
Gathering place: Trakiya Hall, 4 Saedinenie St (parking)
30 September 22:00
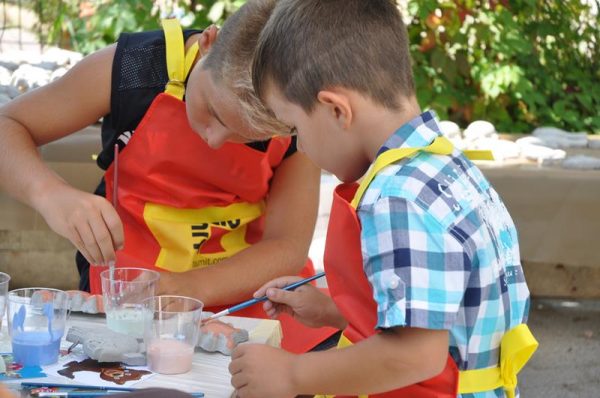
Baumit colourful kids workshop
Trakiya Hall, 4 Saedinenie St
30 September - 9 October 11:00 - 12:30
1 October 11:00 - 12:30
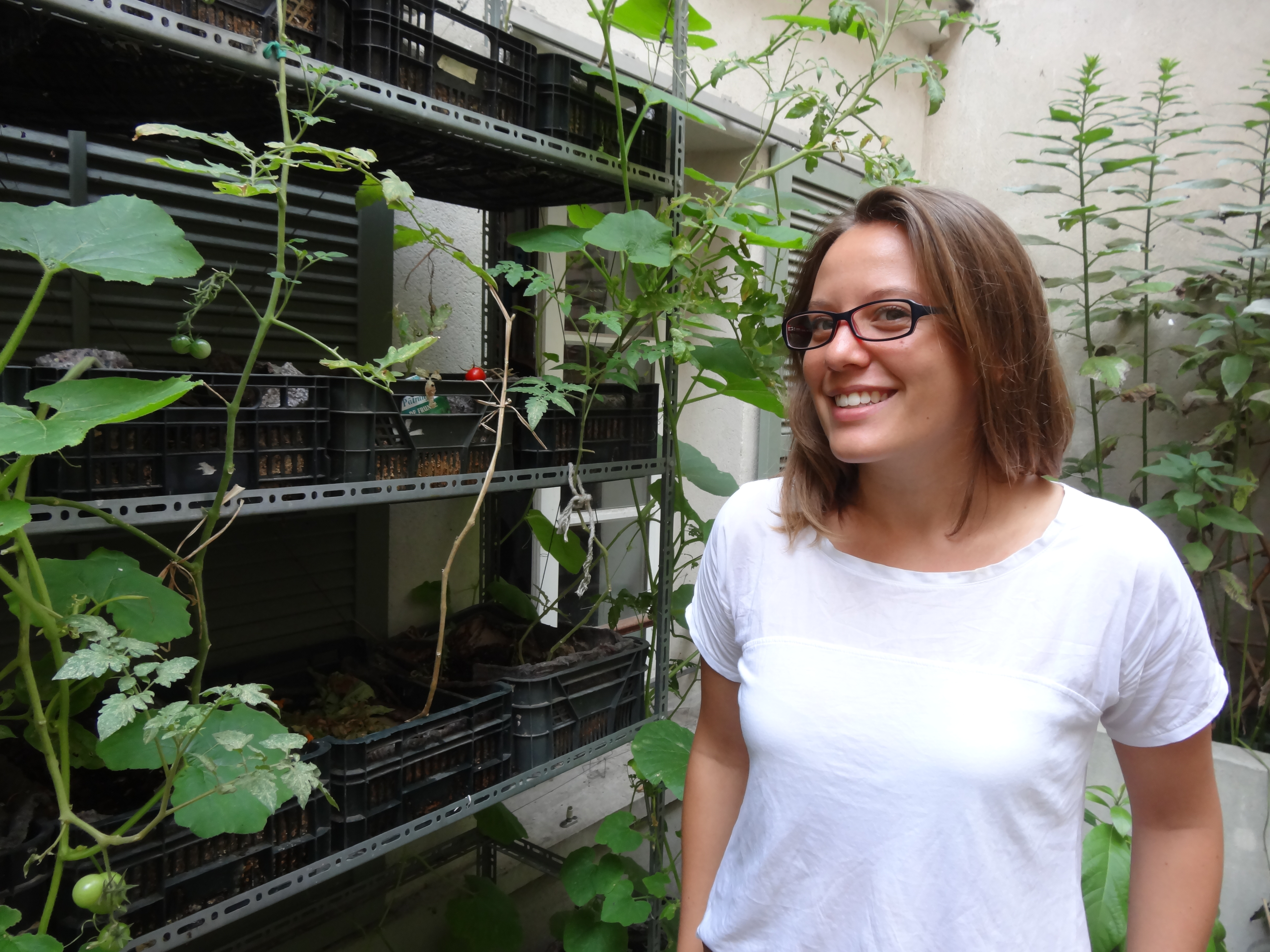
Anna-Laura Bourguignon
Trakiya Hall, 4 Saedinenie St
30 September 15:00
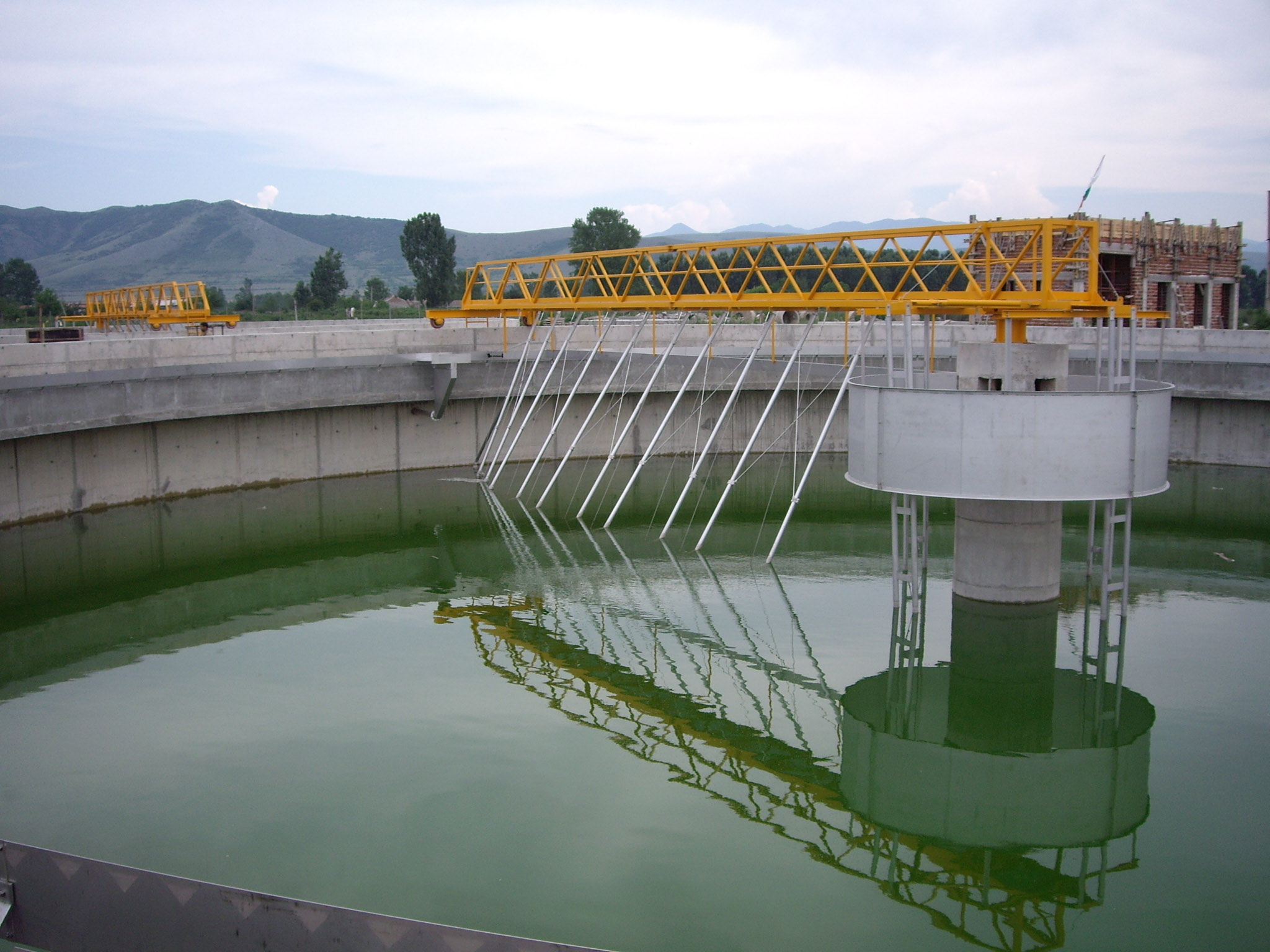
Alternativa Water Cycle
Trakiya Hall, 4 Saedinenie St
30 September - 9 October 18:00
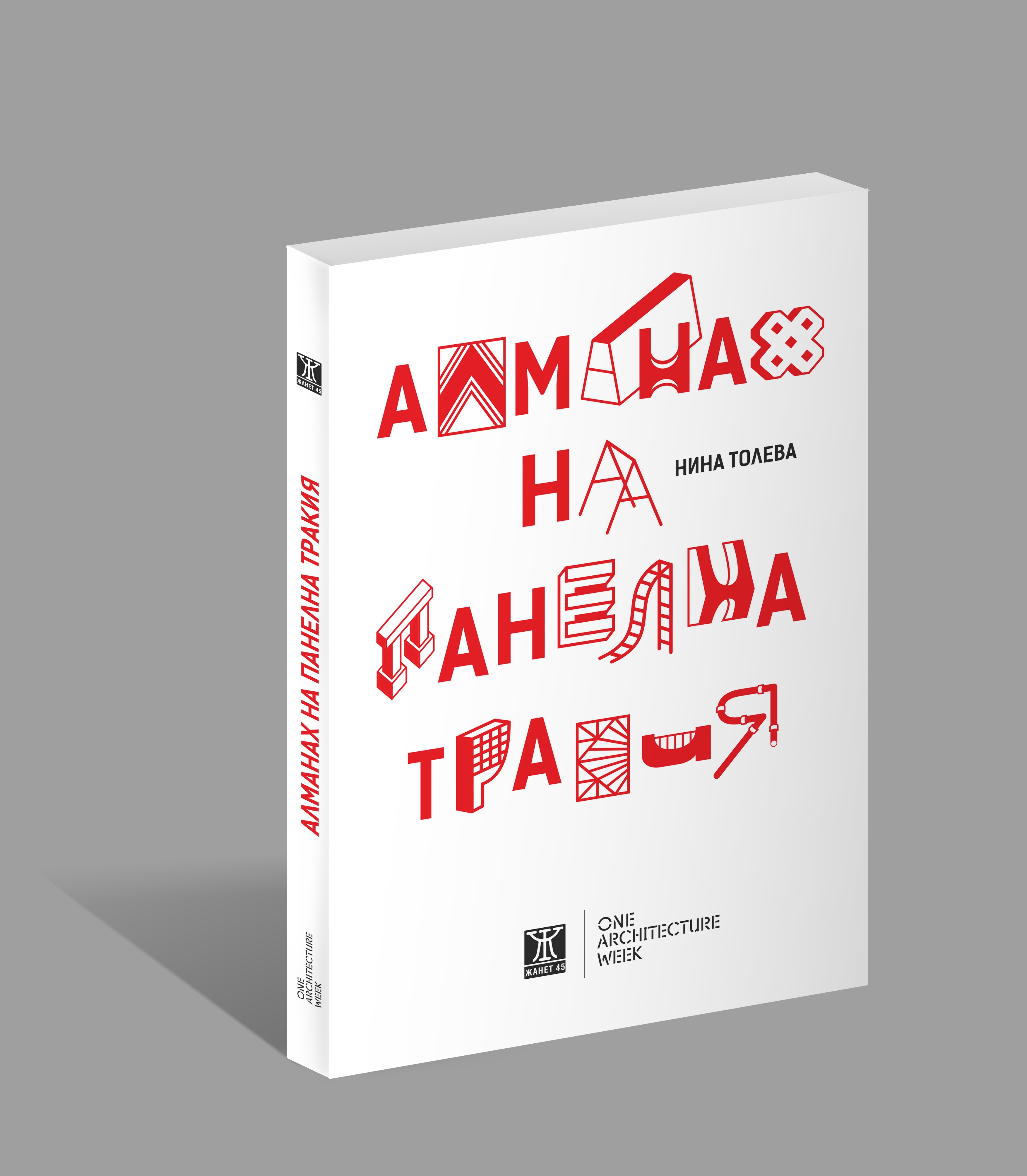
Almanac of Prefab Trakiya
Trakiya Hall, 4 Saedinenie St
30 September 18:00

Agoraphobia
Trakiya Hall, parking
30 September 20:00

Agoraphobia
Trakiya Hall, parking
30 September 20:00
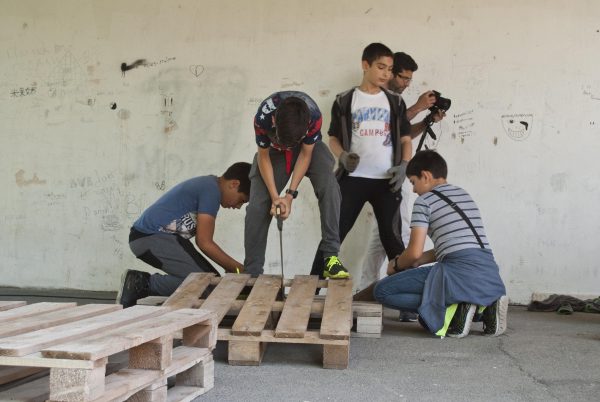
Adventure playground
Blocks 151, 152 in Trakiya
30 September - 9 October 10:00 - 12:30

A poem for the cockroaches
Trakya Hall, Parking
30 September 20:00

A harmonious building environment
Trakiya Hall, parking
30 September 20:00
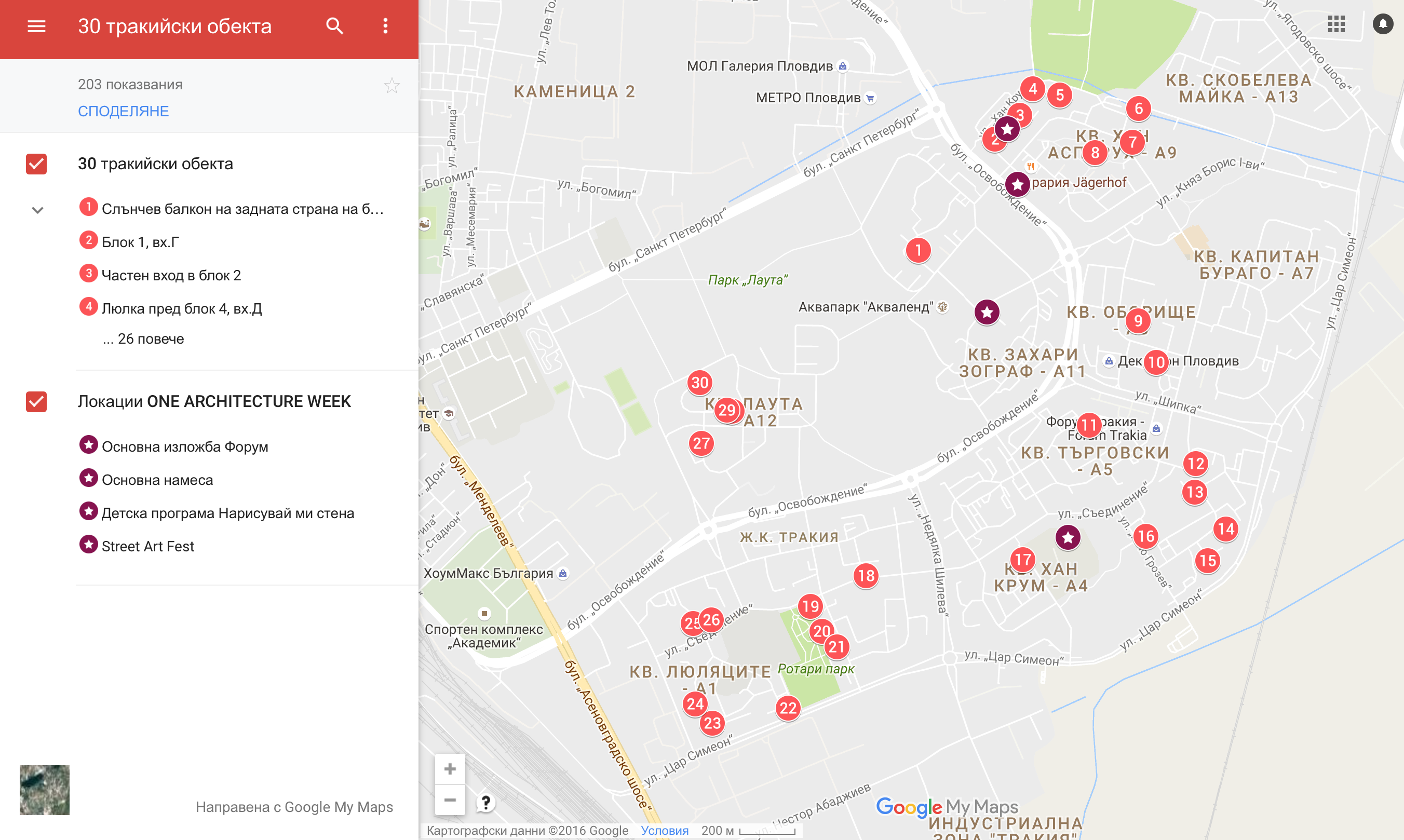
30 locations in Trakiya
Trakiya
30 September - 9 October
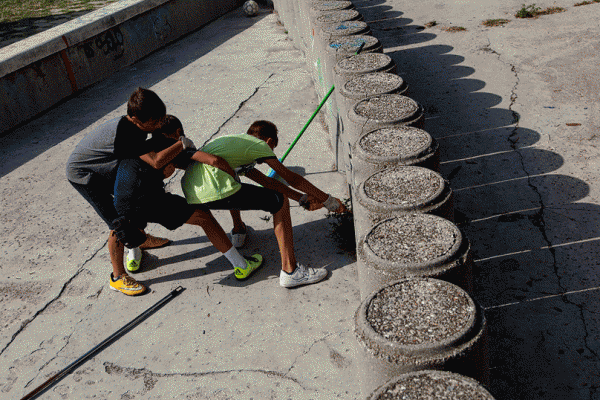
100In1Day
Trakiya
1 October

